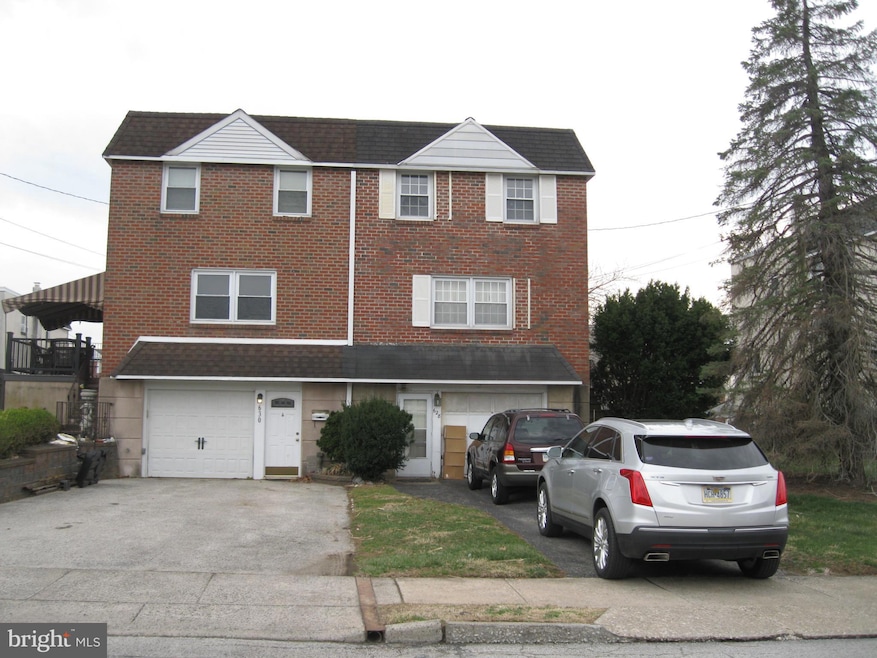
628 E Roberts St Norristown, PA 19401
Highlights
- City View
- Wood Flooring
- Combination Kitchen and Dining Room
- Traditional Architecture
- No HOA
- North Facing Home
About This Home
As of July 2025This home is a real diamond in the ruff. Priced to sell and will not last long.
THE BUYER IS BUYING THIS PROPERTY IN AN "AS IS CONDITION," NO WORK SHALL BE DONE BY THE SELLER INCLUDING ANY WORK DEEMED NECESSARY FOR MORTGAGE OR NORRISTOWN USE AND OCCUPANCY PERMIT.
Last Agent to Sell the Property
Tone Realty Company LLC License #RM-420109 Listed on: 05/21/2025
Townhouse Details
Home Type
- Townhome
Year Built
- Built in 1964
Lot Details
- 3,100 Sq Ft Lot
- Lot Dimensions are 33.00 x 0.00
- North Facing Home
- Back Yard Fenced
Home Design
- Semi-Detached or Twin Home
- Traditional Architecture
- Fixer Upper
- Flat Roof Shape
- Brick Exterior Construction
- Block Foundation
- Plaster Walls
- Concrete Perimeter Foundation
- Stucco
Interior Spaces
- 1,440 Sq Ft Home
- Property has 2 Levels
- Combination Kitchen and Dining Room
- Wood Flooring
- City Views
- Basement
- Garage Access
- Laundry on lower level
Bedrooms and Bathrooms
Parking
- 2 Parking Spaces
- 2 Driveway Spaces
- On-Street Parking
Location
- Urban Location
Utilities
- Radiator
- 100 Amp Service
- Natural Gas Water Heater
- Municipal Trash
Listing and Financial Details
- Tax Lot 004
- Assessor Parcel Number 13-00-32196-002
Community Details
Overview
- No Home Owners Association
- Roberts Park Subdivision
Pet Policy
- Pets Allowed
Ownership History
Purchase Details
Home Financials for this Owner
Home Financials are based on the most recent Mortgage that was taken out on this home.Purchase Details
Home Financials for this Owner
Home Financials are based on the most recent Mortgage that was taken out on this home.Similar Homes in Norristown, PA
Home Values in the Area
Average Home Value in this Area
Purchase History
| Date | Type | Sale Price | Title Company |
|---|---|---|---|
| Interfamily Deed Transfer | -- | None Available | |
| Interfamily Deed Transfer | -- | -- |
Mortgage History
| Date | Status | Loan Amount | Loan Type |
|---|---|---|---|
| Closed | $124,500 | No Value Available | |
| Closed | $100,001 | No Value Available | |
| Closed | $67,000 | Adjustable Rate Mortgage/ARM |
Property History
| Date | Event | Price | Change | Sq Ft Price |
|---|---|---|---|---|
| 07/23/2025 07/23/25 | Sold | $195,000 | -22.0% | $135 / Sq Ft |
| 06/23/2025 06/23/25 | Pending | -- | -- | -- |
| 05/21/2025 05/21/25 | For Sale | $250,000 | -- | $174 / Sq Ft |
Tax History Compared to Growth
Tax History
| Year | Tax Paid | Tax Assessment Tax Assessment Total Assessment is a certain percentage of the fair market value that is determined by local assessors to be the total taxable value of land and additions on the property. | Land | Improvement |
|---|---|---|---|---|
| 2025 | $6,134 | $99,930 | $25,870 | $74,060 |
| 2024 | $6,134 | $99,930 | $25,870 | $74,060 |
| 2023 | $6,079 | $99,930 | $25,870 | $74,060 |
| 2022 | $5,948 | $99,930 | $25,870 | $74,060 |
| 2021 | $5,918 | $99,930 | $25,870 | $74,060 |
| 2020 | $5,646 | $99,930 | $25,870 | $74,060 |
| 2019 | $5,543 | $99,930 | $25,870 | $74,060 |
| 2018 | $3,443 | $99,930 | $25,870 | $74,060 |
| 2017 | $5,090 | $99,930 | $25,870 | $74,060 |
| 2016 | $5,051 | $99,930 | $25,870 | $74,060 |
| 2015 | $4,839 | $99,930 | $25,870 | $74,060 |
| 2014 | $4,839 | $99,930 | $25,870 | $74,060 |
Agents Affiliated with this Home
-
Paul Piantone

Seller's Agent in 2025
Paul Piantone
Tone Realty Company LLC
(610) 909-2519
5 in this area
11 Total Sales
-
Donna Moles

Buyer's Agent in 2025
Donna Moles
Charles L. Moles Real Estate, LLC
(610) 504-7223
24 in this area
34 Total Sales
Map
Source: Bright MLS
MLS Number: PAMC2141048
APN: 13-00-32196-002
- 632 Caroline Dr
- 1805 New Hope St
- 51 Zummo Way Unit CONDO
- 4 Zummo Way
- 28 Sawmill Run Unit 28
- 13 Sawmill Run
- 103 Green View Ct
- 9 Sawmill Run
- 1801 Arch St Unit 24W
- 1805 Arch St Unit 22E
- 1809 Arch St Unit 20S
- 1807 Arch St Unit 21E
- 1813 Arch St Unit 18W
- 1815 Arch St Unit 17S
- 1817 Arch St Unit 16E
- 1819 Arch St Unit 15E
- 1821 Arch St Unit 14S
- 1823 Arch St Unit 13S
- 1825 Arch St Unit 12E
- 0 E Johnson Hwy






