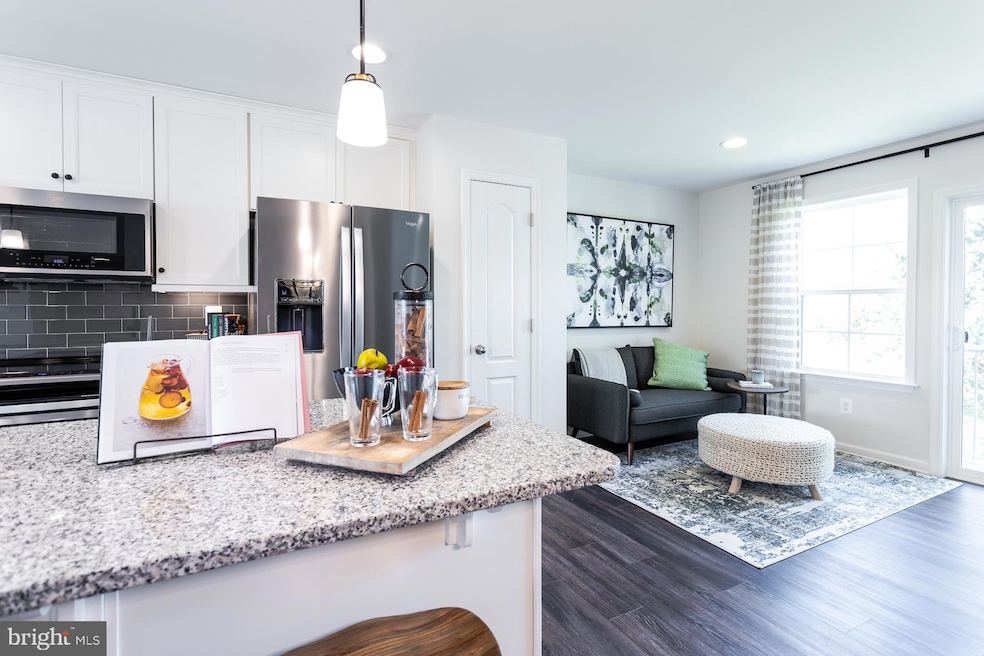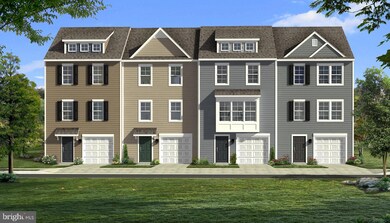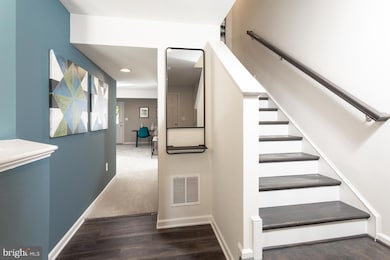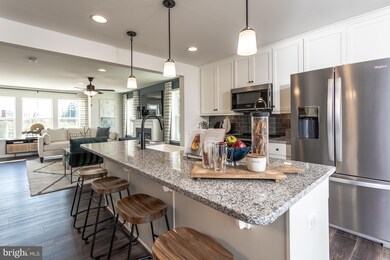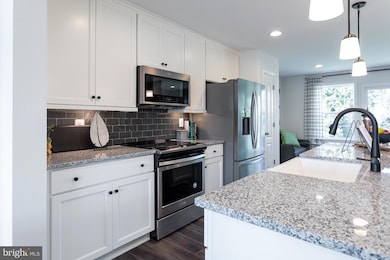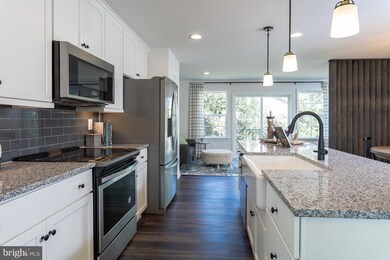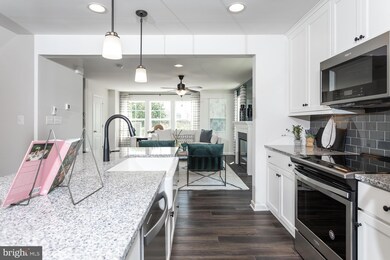628 Fontana Cir Martinsburg, WV 25403
Estimated payment $1,974/month
Highlights
- New Construction
- Traditional Architecture
- Breakfast Area or Nook
- Open Floorplan
- Combination Kitchen and Living
- Stainless Steel Appliances
About This Home
The City of Martinsburg’s newest upscale, affordable townhomes starting from the mid $200’s. *NOW OFFERING UP TO 10K IN CLOSING COST ASSISTANCE FOR PRIMARY RESIDENCE WITH USE OF APPROVED LENDER AND TITLE.*
BRAND NEW PHASE - THE GALLERY TOWNHOMES! The York II! The largest townhome available in The Gallery Subdivision, featuring a luxurious freestanding tub. This three-level interior unit townhome features a fully finished basement with a full bathroom with shower/tub combination. The home includes an 8-foot sunroom extension on all three levels, providing a larger rec room, an expanded dining area, and a spacious primary bedroom with a huge walk-in closet. The open-concept main level boasts a spectacular kitchen island, upgraded cabinets, quartz countertops, and stainless-steel appliances, plus a bright living area and powder room. You'll find a primary retreat with ensuite bath, stand up tiled shower with seat, dual vanity with quartz countertops, hall bath with single vanity and shower/tub combination, linen closet and a laundry area upstairs. Experience the perfect blend of modern convenience and security with a video doorbell, keyless entry, and a smart garage door app — giving you peace of mind, wherever you are. The Gallery is conveniently located within minutes of I-81, Main Street Martinsburg, and the train station. Enjoy dining, shopping, and entertainment while staying connected to Northern Virginia and Western Maryland. Don’t miss your chance to call The Gallery your home—schedule your tour today! *Photos may not be of actual home. Photos may be of similar home/floorplan if home is under construction or if this is a base price listing.
Townhouse Details
Home Type
- Townhome
Year Built
- Built in 2025 | New Construction
Lot Details
- 2,614 Sq Ft Lot
HOA Fees
- $25 Monthly HOA Fees
Parking
- 1 Car Attached Garage
- 2 Open Parking Spaces
- Front Facing Garage
Home Design
- Traditional Architecture
- Slab Foundation
- Architectural Shingle Roof
- Shake Siding
- Vinyl Siding
Interior Spaces
- 2,088 Sq Ft Home
- Property has 3 Levels
- Open Floorplan
- Recessed Lighting
- Family Room Off Kitchen
- Combination Kitchen and Living
Kitchen
- Breakfast Area or Nook
- Eat-In Kitchen
- Electric Oven or Range
- Microwave
- Dishwasher
- Stainless Steel Appliances
- Kitchen Island
- Disposal
Bedrooms and Bathrooms
- 3 Bedrooms
- Walk-In Closet
Utilities
- 90% Forced Air Heating and Cooling System
- Heat Pump System
- Programmable Thermostat
- Electric Water Heater
Listing and Financial Details
- Tax Lot 628
Community Details
Overview
- Built by DRB Homes
- The Gallery Subdivision, York II Garage Floorplan
Recreation
- Community Playground
Map
Home Values in the Area
Average Home Value in this Area
Property History
| Date | Event | Price | List to Sale | Price per Sq Ft |
|---|---|---|---|---|
| 09/30/2025 09/30/25 | Pending | -- | -- | -- |
| 08/27/2025 08/27/25 | Price Changed | $312,265 | -0.2% | $150 / Sq Ft |
| 08/24/2025 08/24/25 | Price Changed | $313,000 | +1.5% | $150 / Sq Ft |
| 06/25/2025 06/25/25 | For Sale | $308,295 | -- | $148 / Sq Ft |
Source: Bright MLS
MLS Number: WVBE2041642
- 630 Fontana Cir
- 620 Fontana Cir
- Homesite 626 Fontana Cir
- 618 Fontana Cir
- 622 Fontana Cir
- TBB Fontana Cir Unit WHITEHALL II
- TBB Fontana Cir Unit GLENSHAW II
- TBB Fontana Cir Unit CARNEGIE II
- TBB Fontana Cir Unit CRAFTON II
- TBB Fontana Cir Unit SKYLARK II
- TBB Fontana Cir Unit EDGEWOOD II
- Homesite 631 Fontana Cir
- 615 Fontana Cir
- 629 Fontana Cir
- 613 Fontana Cir
- 627 Fontana Cir
- 619 Fontana Cir
- Homesite 623 Fontana Cir
- Homesite 630 Fontana Cir
- York II Grade Plan at The Gallery - Townhomes
