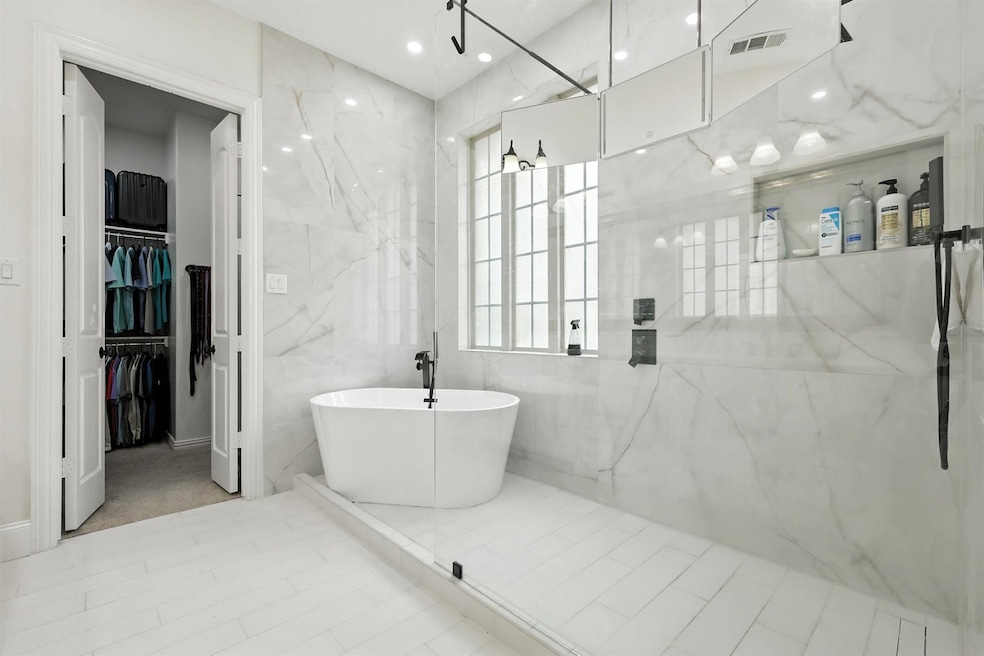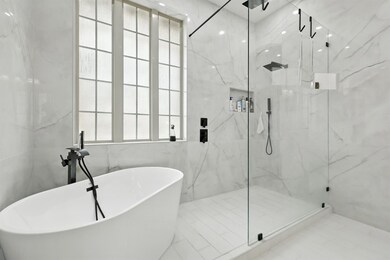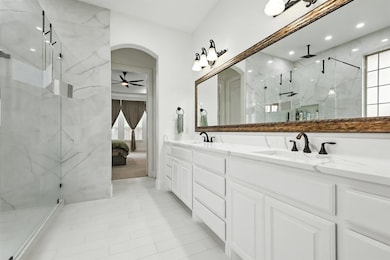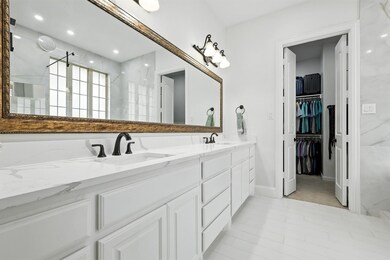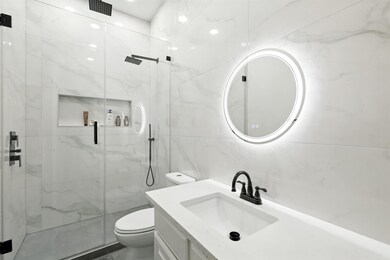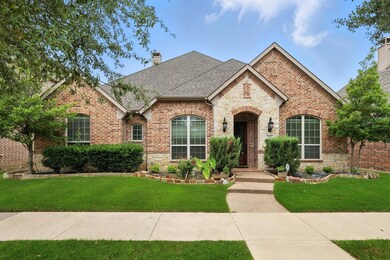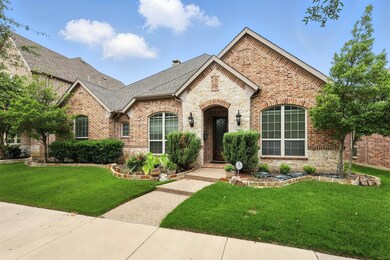628 Four Stones Blvd the Colony, TX 75056
Castle Hills NeighborhoodHighlights
- Open Floorplan
- Loft
- Double Vanity
- Independence Elementary School Rated A
- 3 Car Attached Garage
- Woodwork
About This Home
Recently renovated. 1.5 Story home. 3 bedroom 3 full bath. Study and 3 bedrooms on first level. Remodeled bathrooms. Fresh paint. Tankless hot water heater. Water softener. Lots of recessed lights.
Carpet is about a year old. Beautiful landscape. Second level Game room and full bath. Kitchen with custom vent hood. 6 burner gas cooktop. Butlers pantry. Beautiful hardwood floor. 3 car tandem garage.
Listing Agent
RE/MAX DFW Associates Brokerage Phone: (469) 583-0603 License #0460346 Listed on: 11/21/2025

Home Details
Home Type
- Single Family
Est. Annual Taxes
- $11,232
Year Built
- Built in 2010
Lot Details
- 7,362 Sq Ft Lot
HOA Fees
- $113 Monthly HOA Fees
Parking
- 3 Car Attached Garage
- Alley Access
Interior Spaces
- 3,019 Sq Ft Home
- 1.5-Story Property
- Open Floorplan
- Wired For Sound
- Woodwork
- Recessed Lighting
- Fireplace With Gas Starter
- Family Room with Fireplace
- Loft
Kitchen
- Electric Oven
- Built-In Gas Range
- Microwave
- Dishwasher
- Kitchen Island
- Disposal
Bedrooms and Bathrooms
- 3 Bedrooms
- 3 Full Bathrooms
- Double Vanity
Schools
- Independence Elementary School
- Hebron High School
Utilities
- Vented Exhaust Fan
- Tankless Water Heater
- Water Softener
- High Speed Internet
Listing and Financial Details
- Residential Lease
- Property Available on 11/21/25
- Tenant pays for all utilities
- Legal Lot and Block 45 / C
- Assessor Parcel Number R528928
Community Details
Overview
- Association fees include management
- Castle Hills Residential Association
- Castle Hills Ph V Sec A Subdivision
Pet Policy
- No Pets Allowed
Map
Source: North Texas Real Estate Information Systems (NTREIS)
MLS Number: 21118352
APN: R528928
- 516 Four Stones Blvd
- 2246 Magic Mantle Dr
- 1016 River Rock Way
- 869 Winchester Dr
- 2325 Shoreham Cir
- 2353 Salisbury Ct
- 1020 Chickasaw Dr
- 1729 Farm To Market Road 544
- 804 Sword Bridge Dr
- 1001 Chickasaw Dr
- 1320 Ponca St
- 404 Broken Sword Dr
- 4345 Rubery Dr
- 2301 Prairie Glen St
- 950 The Lakes Blvd
- 4317 Rice Ln
- 4457 Fairway Dr
- 401 Holfords Prairie Rd
- Plan 694 at Lakewood Village - 70'
- Plan 861 at Lakewood Village - Estates 80's / 90's
- 1031 River Rock Way
- 1402 Carrollton Pkwy
- 5500 State Highway 121
- 1144 Dame Carol Way
- 1152 Indian Run Dr
- 4509 Ivory Horn Dr
- 2200 E State Highway 121
- 1120 Ivory Horn Dr
- 1220 Indian Run Dr
- 2040 E Tx-121
- 1980 E State Highway 121
- 700 Red Fork Dr
- 2403 Siskiyou St
- 2405 Siskiyou St
- 2417 Siskiyou St
- 1468 Arapaho Dr
- 4261 Comanche Dr
- 340 Almanor St
- 4240 Comanche Dr
- 2518 Plumas Dr
