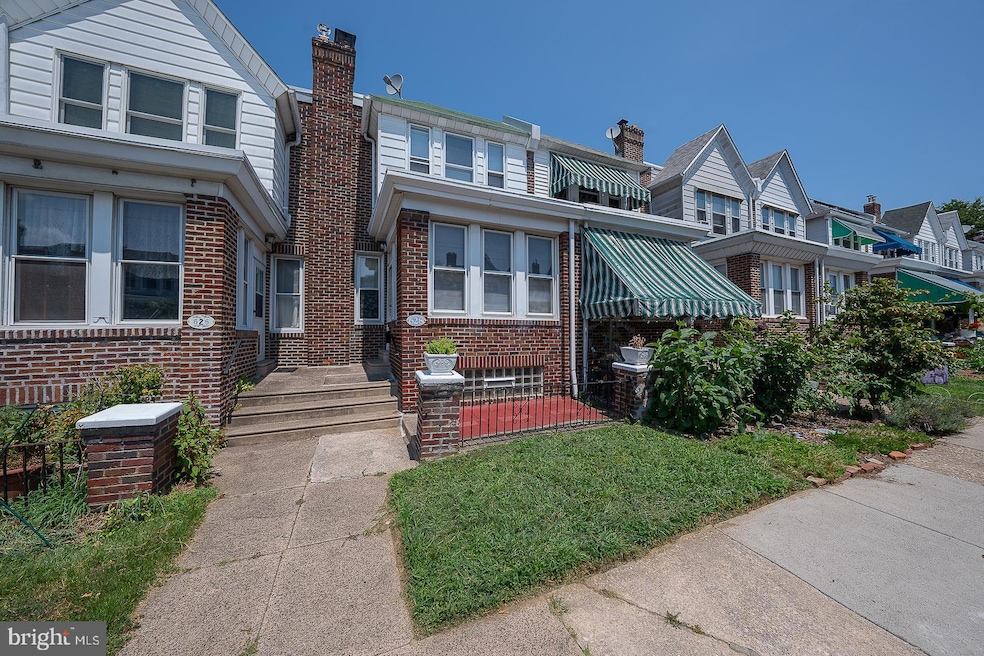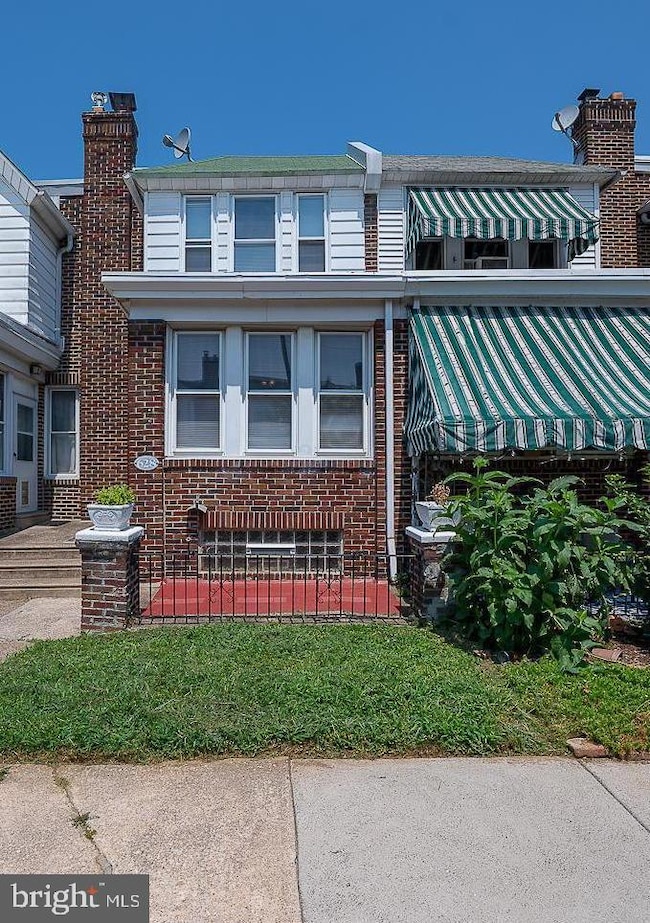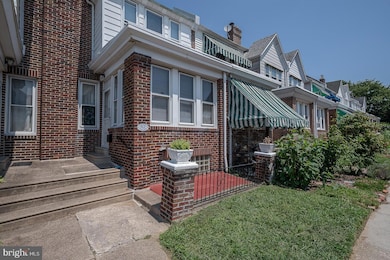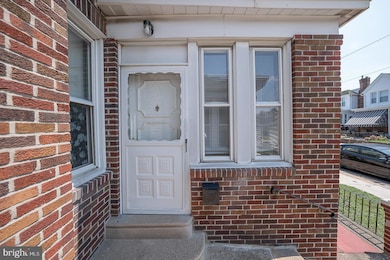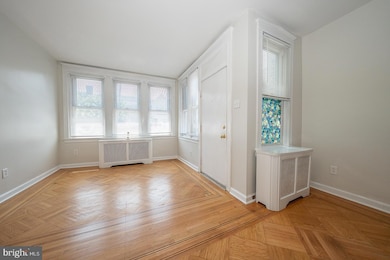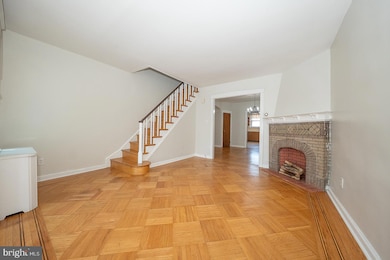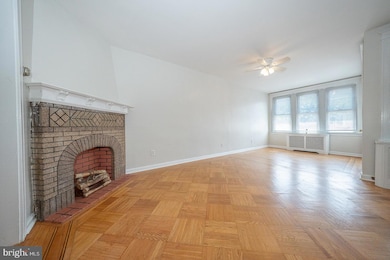628 Gerhard St Philadelphia, PA 19128
Roxborough NeighborhoodEstimated payment $2,097/month
Highlights
- Traditional Floor Plan
- Wood Flooring
- 1 Car Detached Garage
- Straight Thru Architecture
- No HOA
- Skylights
About This Home
Welcome to 628 Gerhard Street, a two-story brick townhome on a quiet street in the heart of Roxborough. Step inside to a sunlit and welcoming living room featuring a decorative fireplace, ceiling fan, and wood floors with an elegant inlay. The formal dining room is ideal for entertaining and flows seamlessly into the eat-in kitchen, which offers access to the back steps and back area perfect for grilling. Upstairs, you'll find three generously sized bedrooms. One features carpeting, dual closets, and a ceiling fan. Another features hardwood floors, a large closet, and a ceiling fan. The third also has hardwood floors
The hall bath boasts tiled floors, a skylight, vanity, and a large linen closet. Hardwood flooring continues throughout much of the home, enhancing its appeal. The finished basement adds valuable living space—perfect for a home office, gym, or playroom—and includes a separate laundry room, full bathroom with shower, and an unfinished utility room. A rear entrance leads to the back area and the detached one-car garage, accessible via the shared alleyway.
Located just minutes from vibrant Manayunk, local shops, restaurants, parks, and public transportation, this home offers the best of city living in a neighborhood setting.
Listing Agent
(610) 246-0668 Randy@RandyMyer.com BHHS Fox & Roach-Haverford License #AB062630L Listed on: 08/03/2025

Townhouse Details
Home Type
- Townhome
Est. Annual Taxes
- $3,983
Year Built
- Built in 1940
Lot Details
- 1,525 Sq Ft Lot
- Lot Dimensions are 15.00 x 100.00
Parking
- 1 Car Detached Garage
- Rear-Facing Garage
- On-Street Parking
Home Design
- Straight Thru Architecture
- Brick Exterior Construction
Interior Spaces
- 1,224 Sq Ft Home
- Property has 2 Levels
- Traditional Floor Plan
- Ceiling Fan
- Skylights
- Living Room
- Dining Room
Kitchen
- Eat-In Kitchen
- Gas Oven or Range
- Range Hood
Flooring
- Wood
- Carpet
- Vinyl
Bedrooms and Bathrooms
- 3 Bedrooms
- Bathtub with Shower
- Walk-in Shower
Laundry
- Laundry Room
- Dryer
- Washer
Partially Finished Basement
- Walk-Out Basement
- Exterior Basement Entry
- Laundry in Basement
Outdoor Features
- Patio
Utilities
- Window Unit Cooling System
- Hot Water Heating System
- 100 Amp Service
- Natural Gas Water Heater
Community Details
- No Home Owners Association
- Roxborough Subdivision
Listing and Financial Details
- Tax Lot 89
- Assessor Parcel Number 213158500
Map
Home Values in the Area
Average Home Value in this Area
Tax History
| Year | Tax Paid | Tax Assessment Tax Assessment Total Assessment is a certain percentage of the fair market value that is determined by local assessors to be the total taxable value of land and additions on the property. | Land | Improvement |
|---|---|---|---|---|
| 2026 | $3,276 | $284,600 | $56,920 | $227,680 |
| 2025 | $3,276 | $284,600 | $56,920 | $227,680 |
| 2024 | $3,276 | $284,600 | $56,920 | $227,680 |
| 2023 | $3,276 | $234,000 | $46,800 | $187,200 |
| 2022 | $3,276 | $234,000 | $46,800 | $187,200 |
| 2021 | $2,759 | $0 | $0 | $0 |
| 2020 | $2,759 | $0 | $0 | $0 |
| 2019 | $2,711 | $0 | $0 | $0 |
| 2018 | $2,489 | $0 | $0 | $0 |
| 2017 | $2,489 | $0 | $0 | $0 |
| 2016 | $2,489 | $0 | $0 | $0 |
| 2015 | -- | $0 | $0 | $0 |
| 2014 | -- | $177,800 | $27,908 | $149,892 |
| 2012 | -- | $19,840 | $1,544 | $18,296 |
Property History
| Date | Event | Price | List to Sale | Price per Sq Ft | Prior Sale |
|---|---|---|---|---|---|
| 09/19/2025 09/19/25 | Price Changed | $335,000 | -1.4% | $274 / Sq Ft | |
| 09/05/2025 09/05/25 | Price Changed | $339,900 | -1.5% | $278 / Sq Ft | |
| 08/19/2025 08/19/25 | Price Changed | $345,000 | -2.8% | $282 / Sq Ft | |
| 08/03/2025 08/03/25 | For Sale | $355,000 | +36.5% | $290 / Sq Ft | |
| 11/04/2024 11/04/24 | Sold | $260,000 | -10.0% | $212 / Sq Ft | View Prior Sale |
| 10/18/2024 10/18/24 | Pending | -- | -- | -- | |
| 10/12/2024 10/12/24 | Price Changed | $289,000 | -3.3% | $236 / Sq Ft | |
| 09/20/2024 09/20/24 | For Sale | $299,000 | -- | $244 / Sq Ft |
Purchase History
| Date | Type | Sale Price | Title Company |
|---|---|---|---|
| Deed | $260,000 | Trident Land Transfer | |
| Deed | $260,000 | Trident Land Transfer | |
| Interfamily Deed Transfer | -- | None Available | |
| Interfamily Deed Transfer | -- | -- | |
| Interfamily Deed Transfer | -- | -- | |
| Interfamily Deed Transfer | -- | -- |
Source: Bright MLS
MLS Number: PAPH2518646
APN: 213158500
- 649 Maris St
- 5923 Jannette St
- 5955 Jannette St
- 5918 Houghton St
- 5916 Houghton St
- 5914 Houghton St
- 610 Martin St
- 5977 Jannette St
- 542 Martin St
- 4206 Houghton St
- 5854 Magdalena St
- 5950 Houghton St
- 200 Monastery Ave
- 4359 Mitchell St
- 603 Green Ln
- 517 Conarroe St
- 472 Lyceum Ave
- 635 Dupont St Unit O
- 611 Walnut Ln
- 481 Conarroe St
- 655 Gerhard St
- 5938 Henry Ave Unit 12
- 5938 Henry Ave Unit 21
- 5954 Henry Ave
- 5905 Houghton St Unit 2
- 5905 Houghton St Unit 1
- 502 Gerhard St
- 5959 63 Ridge Ave Unit 1BED/1BATH
- 5801 Ridge Ave
- 5801 Ridge Ave Unit 201
- 492 Roxborough Ave Unit 102
- 6011 Ridge Ave Unit 3
- 5830 Henry
- 5830 Henry Unit 100
- 5830 Henry
- 581 Jamestown Ave
- 624 Wendover St Unit 2
- 685 W Walnut Ln
- 6064 Ridge Ave
- 631 Dupont St
