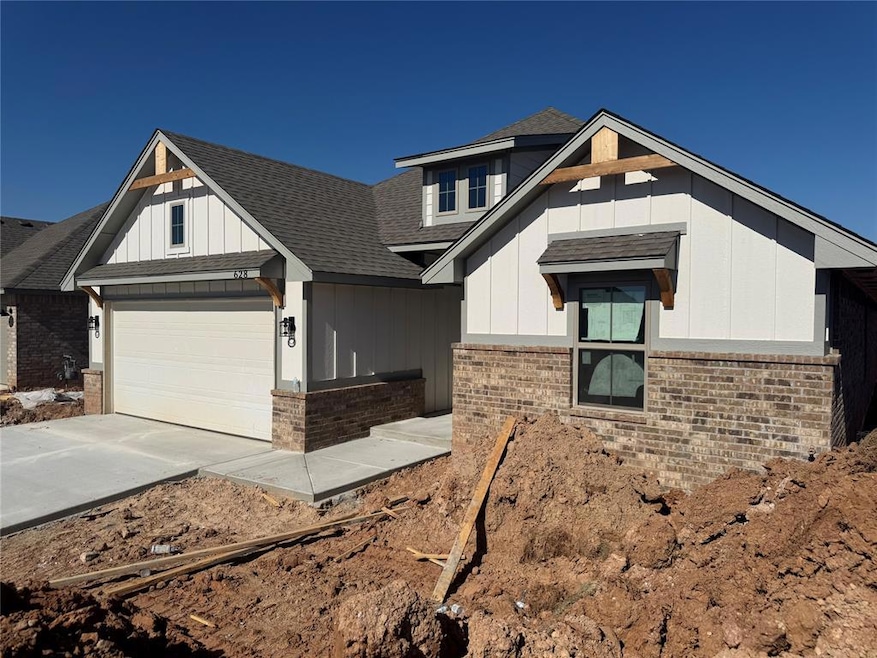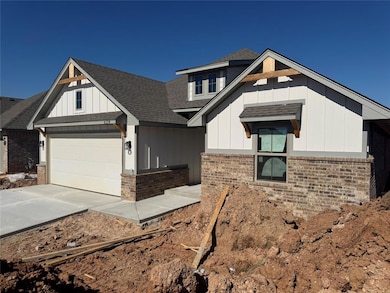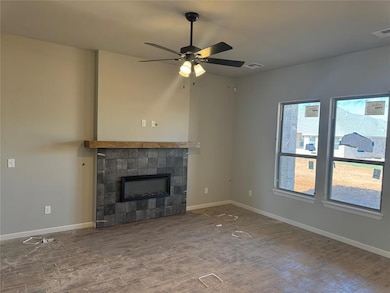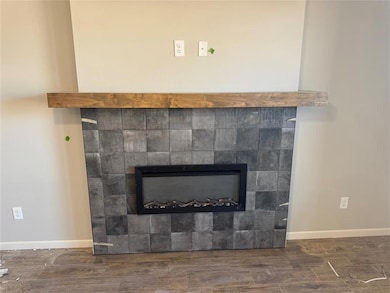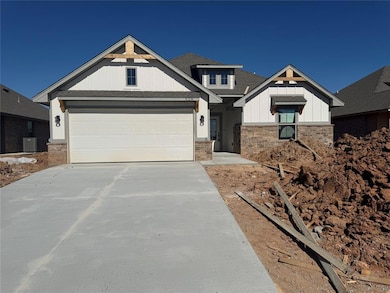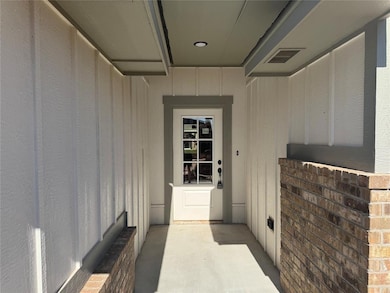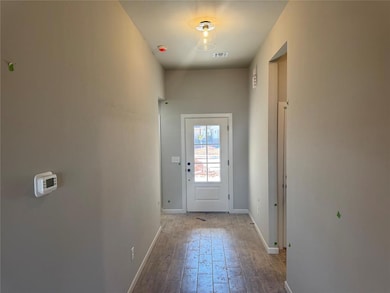
628 Honey Springs Ln Shawnee, OK 73804
Estimated payment $1,872/month
Highlights
- Covered Patio or Porch
- 2 Car Attached Garage
- Home Security System
- Walk-In Pantry
- Interior Lot
- Laundry Room
About This Home
$10,000 Builder Incentive become a Founding Homeowner in the New Community of Heritage Plains. The open-concept layout of this charming home creates a seamless flow between the kitchen and living areas, fostering a warm and inviting atmosphere that’s ideal for both lively gatherings and quiet evenings alike. With three spacious bedrooms and two beautifully modern bathrooms, this home is thoughtfully crafted to balance comfort, function, and style at every turn.
The expansive primary suite serves as a true retreat, featuring a generous walk-in closet for abundant storage and a spa-worthy en suite bathroom finished with stylish touches. The additional bedrooms provide versatile space that's perfect for family, guests, or a creative corner—all designed to adapt to your lifestyle.
At the heart of the home, the gourmet kitchen is a standout, boasting sleek countertops, high-end finishes, and a generously proportioned island perfect for meal prep, casual dining, or entertaining. A walk-in pantry with a charming barn door adds character and convenience while keeping everything organized.
Conveniently adjacent to the garage, the laundry room is designed for ease and efficiency, equipped with thoughtful storage to streamline everyday routines. Step outside to the covered back patio—your perfect spot for morning coffee or a weekend barbecue under the open sky.
Now nestled in the delightful Heritage Trails Community just outside Shawnee, this home offers a wonderful small town vibe with the benefits of city access. Located mere minutes from I 40, you’re close enough for quick trips to the city and commuting ease, yet far enough to savor the peace and tranquil charm of a growing community. Blending style, comfort, and convenience, this home is a beautiful setting for crafting a life of joy, connection, and relaxed living. Every home has a story—welcome to your Style. Home. Story.
Open House Schedule
-
Sunday, November 30, 20251:00 to 4:00 pm11/30/2025 1:00:00 PM +00:0011/30/2025 4:00:00 PM +00:00Add to Calendar
Home Details
Home Type
- Single Family
Year Built
- Built in 2025 | Under Construction
Lot Details
- 7,200 Sq Ft Lot
- South Facing Home
- Interior Lot
HOA Fees
- $25 Monthly HOA Fees
Parking
- 2 Car Attached Garage
- Garage Door Opener
- Driveway
Home Design
- Home is estimated to be completed on 11/15/25
- Bungalow
- Brick Exterior Construction
- Slab Foundation
- Brick Frame
- Composition Roof
Interior Spaces
- 1,589 Sq Ft Home
- 1-Story Property
- Ceiling Fan
- Self Contained Fireplace Unit Or Insert
- Inside Utility
- Laundry Room
- Attic Vents
Kitchen
- Walk-In Pantry
- Electric Oven
- Gas Range
- Free-Standing Range
- Microwave
- Dishwasher
- Wood Stained Kitchen Cabinets
- Disposal
Flooring
- Carpet
- Tile
Bedrooms and Bathrooms
- 3 Bedrooms
- 2 Full Bathrooms
Home Security
- Home Security System
- Fire and Smoke Detector
Outdoor Features
- Covered Patio or Porch
Schools
- Will Rogers Elementary School
- Shawnee Middle School
- Shawnee High School
Utilities
- Central Heating and Cooling System
- Programmable Thermostat
- Water Heater
- Cable TV Available
Community Details
- Association fees include maintenance common areas
- Mandatory home owners association
Listing and Financial Details
- Legal Lot and Block 19 / 2
Map
Home Values in the Area
Average Home Value in this Area
Property History
| Date | Event | Price | List to Sale | Price per Sq Ft |
|---|---|---|---|---|
| 10/24/2025 10/24/25 | Price Changed | $294,750 | -1.3% | $185 / Sq Ft |
| 10/03/2025 10/03/25 | Price Changed | $298,750 | -3.6% | $188 / Sq Ft |
| 08/22/2025 08/22/25 | For Sale | $309,850 | -- | $195 / Sq Ft |
About the Listing Agent

Millie Eubanks- CEO, GRI, CSP, AHWD, ABR, CREN, CBDA – Broker Associate, is an award-winning real estate professional and the proud owner of Gable & Grace Group, Powered by Epique Realty. Known for her integrity, expertise, and client-first approach, Millie has established herself as a trusted name in real estate, helping countless buyers and sellers across the region achieve their goals with confidence and peace of mind.
With a background rich in certifications and designations—including
Millie's Other Listings
Source: MLSOK
MLS Number: 1186124
- 630 Honey Springs Ln
- 619 Honey Springs Ln
- 625 Honey Springs Ln
- 624 Honey Springs Ln
- 623 Honey Springs Ln
- 627 Honey Springs Ln
- 623 Trails End Dr
- 632 Honey Springs Ln
- 621 Honey Springs Ln
- 622 Honey Springs Ln
- 625 Trails End
- 621 Trails End Dr
- 629 Honey Springs Ln
- 630 Trails End Dr
- 624 Trails End Dr
- 6011 N Kickapoo Ave
- 9602 N Kickapoo Ave
- 0000 N Kickapoo Ave
- 212 Shavano St
- 42847 Garrett's Lake Rd
- 130 E 45th St
- 4204 N Harrison St
- 1901 W Macarthur St
- 1625 Grace Ct
- 1810 N Harrison St
- 1017 N Bdwy Ave
- 1101 N Tucker Ave
- 641 N Broadway Ave
- 1803 E Remington St
- 236 S Oklahoma Ave
- 238 S Oklahoma Ave Unit 238 S OKLAHOMA AVE
- 238 S Oklahoma Ave Unit 2
- 11500 Canyon Oaks Dr
- 4308 Driftwood Dr
- 20849 Landmark Dr
- 20638 Frontier Place
- 20879 Red Cedar Dr
- 47 Echo Ln
- 1403 N 1st St
- 17050 Lantana Loop
