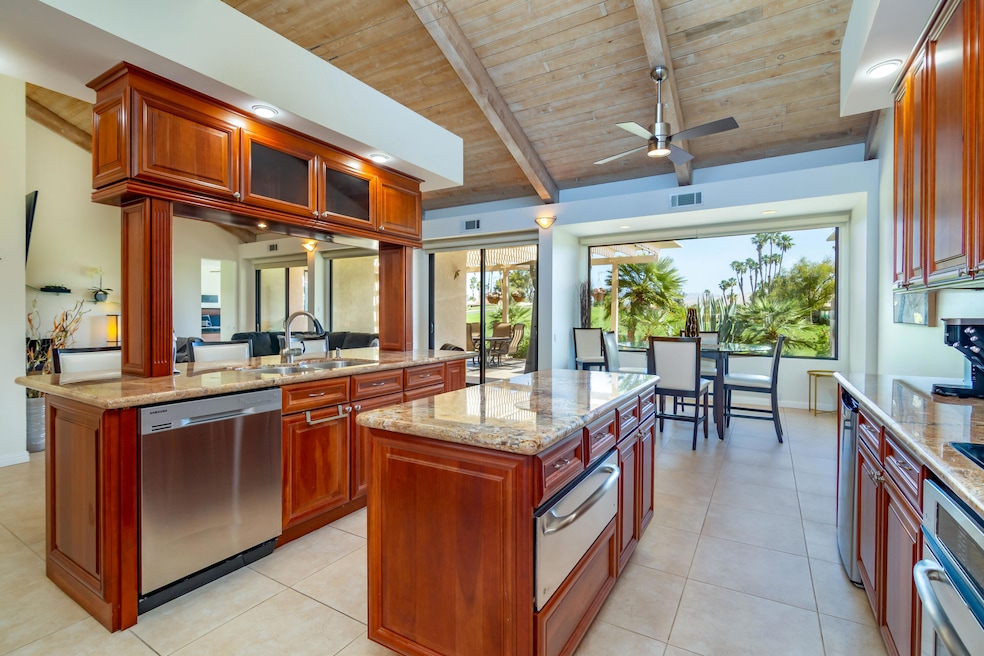628 Hospitality Dr Rancho Mirage, CA 92270
Mission Hills Country Club NeighborhoodEstimated payment $4,352/month
Highlights
- Golf Course Community
- Panoramic View
- Community Lake
- In Ground Pool
- Gated Community
- Clubhouse
About This Home
Welcome to Your Dream Home at Mission Hills Country Club in Rancho MirageDiscover luxury desert living in this exquisite 3-bedroom, 3-bathroom condo, a rare find that has been beautifully remodeled and thoughtfully upgraded. Nestled along the 8th green of the prestigious Dinah Shore Tournament Course, this home offers spectacular views and modern elegance in one of the Desert's most desirable communities.Step inside to a gourmet kitchen featuring a large island, breakfast bar, sleek stone countertops, and premium stainless steel appliances--perfect for entertaining or casual family meals. The expansive great room showcases a dramatic vaulted ceiling, a stunning floor-to-ceiling fireplace, and oversized windows that flood the space with natural light while framing breathtaking views of the golf course, serene lake, and surrounding mountains.Enjoy seamless indoor-outdoor living, with an oversized covered back patio offering panoramic 180-degree vistas--ideal for al fresco dining or relaxing with a morning coffee. For more private moments, the enclosed front patio provides a tranquil space for star-gazing or wine tasting under the desert sky.With tile flooring throughout the main living areas, upgraded windows, and dimmable lighting, this home is a perfect blend of style, comfort, and functionality. Whether you're seeking a serene full-time residence or a luxurious seasonal getaway, this impeccably appointed home delivers the best of the Desert lifestyle.
Property Details
Home Type
- Condominium
Est. Annual Taxes
- $3,629
Year Built
- Built in 1980
Lot Details
- Sprinkler System
- Land Lease of $5,952 expires <<landLeaseExpirationDate>>
HOA Fees
- $722 Monthly HOA Fees
Property Views
- Lake
- Panoramic
- Golf Course
- Mountain
Interior Spaces
- 2,420 Sq Ft Home
- 1-Story Property
- Furnished
- Ceiling Fan
- Gas Fireplace
- Great Room with Fireplace
Bedrooms and Bathrooms
- 3 Bedrooms
Parking
- 2 Car Detached Garage
- Side by Side Parking
- Garage Door Opener
- Automatic Gate
Pool
- In Ground Pool
- Heated Spa
- In Ground Spa
- Fence Around Pool
- Spa Fenced
Utilities
- Central Heating and Cooling System
Listing and Financial Details
- Assessor Parcel Number 009605640
Community Details
Overview
- Association fees include building & grounds, trash, earthquake insurance, cable TV
- Mission Hills Country Club Subdivision
- On-Site Maintenance
- Community Lake
- Planned Unit Development
Amenities
- Clubhouse
- Banquet Facilities
Recreation
- Golf Course Community
- Tennis Courts
- Community Pool
- Community Spa
Security
- Security Service
- 24 Hour Access
- Gated Community
Map
Home Values in the Area
Average Home Value in this Area
Tax History
| Year | Tax Paid | Tax Assessment Tax Assessment Total Assessment is a certain percentage of the fair market value that is determined by local assessors to be the total taxable value of land and additions on the property. | Land | Improvement |
|---|---|---|---|---|
| 2025 | $3,629 | $258,584 | $77,571 | $181,013 |
| 2023 | $3,629 | $248,544 | $74,559 | $173,985 |
| 2022 | $3,629 | $243,672 | $73,098 | $170,574 |
| 2021 | $3,538 | $238,895 | $71,665 | $167,230 |
| 2020 | $3,371 | $236,447 | $70,931 | $165,516 |
| 2019 | $3,318 | $231,812 | $69,541 | $162,271 |
| 2018 | $3,262 | $227,268 | $68,178 | $159,090 |
| 2017 | $3,218 | $222,813 | $66,842 | $155,971 |
| 2016 | $3,133 | $218,445 | $65,532 | $152,913 |
| 2015 | $3,033 | $215,166 | $64,549 | $150,617 |
| 2014 | $3,011 | $210,953 | $63,286 | $147,667 |
Property History
| Date | Event | Price | Change | Sq Ft Price |
|---|---|---|---|---|
| 06/21/2025 06/21/25 | Price Changed | $624,500 | -1.6% | $258 / Sq Ft |
| 05/15/2025 05/15/25 | For Sale | $634,500 | -- | $262 / Sq Ft |
Purchase History
| Date | Type | Sale Price | Title Company |
|---|---|---|---|
| Grant Deed | -- | -- |
Mortgage History
| Date | Status | Loan Amount | Loan Type |
|---|---|---|---|
| Open | $267,500 | New Conventional |
Source: Greater Palm Springs Multiple Listing Service
MLS Number: 219130175
APN: 009-605-640
- 630 Hospitality Dr
- 640 Hospitality Dr
- 14 Via Santo Tomas
- 552 Desert Dr W
- 8 Via Santa Ramona
- 34745 Mission Hills Dr
- 350 Loch Lomond Rd
- 59 Via Santo Tomas
- 34935 Mission Hills Dr
- 127 Via Santo Tomas
- 69750 Camino Pacifico
- 34890 Mission Hills Dr
- 69806 Camino Pacifico
- 326 Loch Lomond Rd
- 34071 Denise Way
- 72 Royal Saint Georges Way
- 81 Royal Saint Georges Way
- 316 Forest Hills Dr
- 69727 Camino Pacifico
- 34372 Laura Way
- 547 Desert Dr W
- 61 Via Santo Tomas
- 35202 Vista Del Monte
- 9 Via Santanella
- 98 Via Santo Tomas
- 35307 Vista Hermosa
- 107 Racquet Club Dr
- 521 Desert Dr W
- 68 Royal Saint Georges Way
- 127 Shoreline Dr
- 310 Forest Hills Dr
- 69621 Karen Way
- 118 Racquet Club Dr S
- 34099 Anita Way
- 303 Forest Hills Dr
- 306 Forest Hills Dr
- 9 Shoreline Dr
- 104 Loch Lomond Rd
- 35018 Mission Hills Dr
- 507 Desert Dr W







