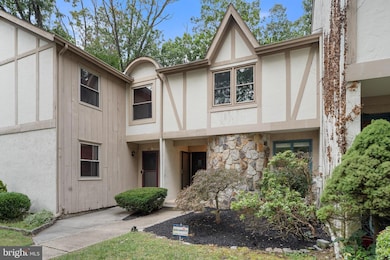628 Jaeger Ct Sicklerville, NJ 08081
Erial NeighborhoodEstimated payment $2,105/month
About This Home
Welcome to this beautifully maintained 2-bedroom, 2.5-bath townhouse in the heart of Sicklerville, NJ. Step inside to find a bright and inviting layout highlighted by a recently updated kitchen featuring modern cabinetry, sleek countertops, and stainless steel appliances—perfect for cooking and entertaining.
The open-concept living and dining areas provide a comfortable flow, while sliding doors lead to a private outdoor space, ideal for relaxing or hosting gatherings. Upstairs, you’ll find two generously sized bedrooms, each with a full bathroom, offering both comfort and convenience. The half bath on the main level adds extra functionality for guests. Basement offers plenty of space for extra room. Located in a desirable community close to shopping, dining, schools, and major highways, this townhouse combines style, space, and practicality. Don’t miss your opportunity to make this move-in ready home yours!
Listing Agent
(415) 233-8348 nbarbetta92@gmail.com HOF Realty License #1859649 Listed on: 09/12/2025

Townhouse Details
Home Type
- Townhome
Est. Annual Taxes
- $5,505
Year Built
- Built in 1982
Lot Details
- 1,481 Sq Ft Lot
- Lot Dimensions are 20.00 x 74.00
HOA Fees
- $174 Monthly HOA Fees
Parking
- Parking Lot
Home Design
- Brick Exterior Construction
- Block Foundation
- Stone Siding
- Stucco
Interior Spaces
- 1,505 Sq Ft Home
- Property has 3 Levels
- Finished Basement
Bedrooms and Bathrooms
- 3 Main Level Bedrooms
Utilities
- Central Heating and Cooling System
- Heating System Uses Oil
- Electric Water Heater
Listing and Financial Details
- Tax Lot 00056
- Assessor Parcel Number 15-15702-00056
Community Details
Overview
- Association fees include pool(s)
- Terrestria Subdivision
Recreation
- Community Pool
Map
Home Values in the Area
Average Home Value in this Area
Tax History
| Year | Tax Paid | Tax Assessment Tax Assessment Total Assessment is a certain percentage of the fair market value that is determined by local assessors to be the total taxable value of land and additions on the property. | Land | Improvement |
|---|---|---|---|---|
| 2025 | $5,506 | $126,900 | $33,000 | $93,900 |
| 2024 | $5,350 | $126,900 | $33,000 | $93,900 |
| 2023 | $5,350 | $126,900 | $33,000 | $93,900 |
| 2022 | $5,320 | $126,900 | $33,000 | $93,900 |
| 2021 | $5,209 | $126,900 | $33,000 | $93,900 |
| 2020 | $5,211 | $126,900 | $33,000 | $93,900 |
| 2019 | $5,098 | $126,900 | $33,000 | $93,900 |
| 2018 | $5,076 | $126,900 | $33,000 | $93,900 |
| 2017 | $4,914 | $126,900 | $33,000 | $93,900 |
| 2016 | $5,314 | $140,400 | $33,000 | $107,400 |
| 2015 | $5,068 | $144,300 | $33,000 | $111,300 |
| 2014 | $5,051 | $144,300 | $33,000 | $111,300 |
Property History
| Date | Event | Price | List to Sale | Price per Sq Ft | Prior Sale |
|---|---|---|---|---|---|
| 10/27/2025 10/27/25 | Price Changed | $279,900 | -3.4% | $186 / Sq Ft | |
| 10/14/2025 10/14/25 | Price Changed | $289,900 | -3.3% | $193 / Sq Ft | |
| 09/12/2025 09/12/25 | For Sale | $299,900 | +81.8% | $199 / Sq Ft | |
| 09/30/2021 09/30/21 | Sold | $165,000 | 0.0% | $110 / Sq Ft | View Prior Sale |
| 09/17/2021 09/17/21 | Pending | -- | -- | -- | |
| 08/30/2021 08/30/21 | Off Market | $165,000 | -- | -- | |
| 06/25/2021 06/25/21 | Pending | -- | -- | -- | |
| 05/29/2021 05/29/21 | For Sale | $160,000 | -- | $106 / Sq Ft |
Purchase History
| Date | Type | Sale Price | Title Company |
|---|---|---|---|
| Deed | $192,000 | Sjs Title | |
| Deed | $165,000 | Kosylo John D |
Mortgage History
| Date | Status | Loan Amount | Loan Type |
|---|---|---|---|
| Open | $210,200 | Construction | |
| Previous Owner | $148,500 | New Conventional |
Source: Bright MLS
MLS Number: NJCD2101652
APN: 15-15702-0000-00056
- 611 Jaeger Ct
- 901 Burberry Ct
- 16 Del Sol Place
- 218 Keats Ct
- 208 Keats Ct
- 401 Shelby Ct
- 2607 Beacon Hill Dr
- 1801 Beacon Hill Dr
- 1505 Beacon Hill Dr
- 2839 Garwood Rd
- 19 Billingsport Dr
- 825 Lexington Ave
- 63 Charleston Dr
- 511 Whitman Dr
- 23 Spar Dr
- 299 Hickstown Rd
- 306 Pine St
- 1721 Sicklerville Rd
- 3 Balsley Ct
- 11 Kristian Dr
- 59 Noble Rd
- 51 Noble Rd
- 20 Andrea Ct
- 34 Spar Dr Unit B
- 548 W Loch Lomond Dr
- 125 Hampshire Rd
- 4500 Black Horse Pike
- 40 Village Green Ln
- 5 Greenleigh Cir
- 195 Fries Mill Rd
- 310 Berkeley St
- 1501 Little Gloucester Rd
- 700 Renaissance Dr
- 415 Coleford Ln
- 439 Coleford Ln
- 431 Coleford Ln
- 752 Davistown Rd
- 58 Millstream Rd
- 58 Iron Gate Rd
- 6 Millstream Rd






