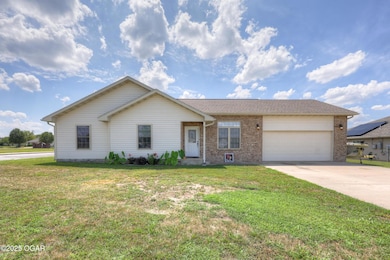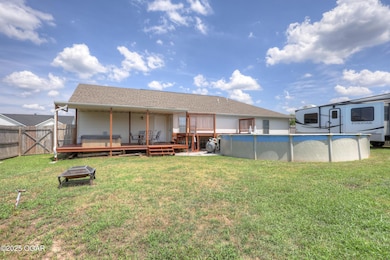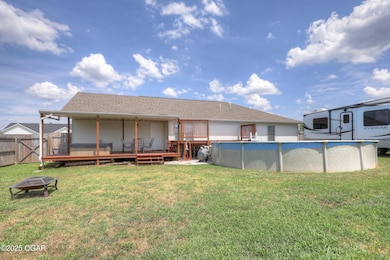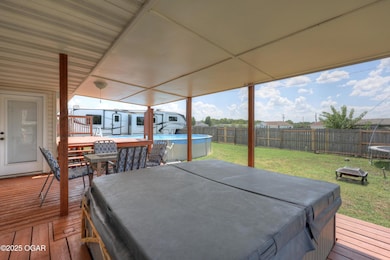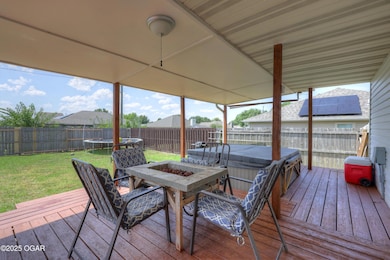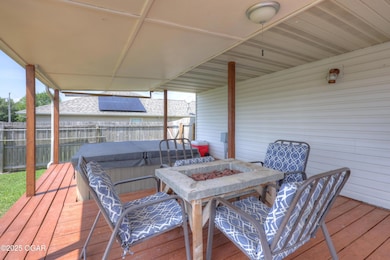628 Josh Ct Oronogo, MO 64855
Estimated payment $1,246/month
Total Views
670
3
Beds
2
Baths
1,291
Sq Ft
$172
Price per Sq Ft
Highlights
- Community Lake
- Wood Flooring
- Covered Patio or Porch
- Ranch Style House
- Corner Lot
- Walk-In Pantry
About This Home
Fantastic home on large corner lot with brand new roof available now! This well-maintained home is ready for its new owners. Incredible kitchen with abundant granite countertops and walk in pantry. Relaxing primary suite with dual closets, dual vanities, and tiled shower. Full privacy fenced back yard with covered patio with hot tub and crystal-clear pool. This home is a rare find, and eligible for USDA Rural Development home loan!
Home Details
Home Type
- Single Family
Est. Annual Taxes
- $1,017
Year Built
- Built in 2007
Lot Details
- Lot Dimensions are 80x120
- Wood Fence
- Corner Lot
- Level Lot
Parking
- 2 Car Garage
- Garage Door Opener
- Driveway
Home Design
- Ranch Style House
- Brick Exterior Construction
- Slab Foundation
- Wood Frame Construction
- Shingle Roof
- Vinyl Siding
- Stone Exterior Construction
- Vinyl Construction Material
- Stone
Interior Spaces
- 1,291 Sq Ft Home
- Ceiling Fan
- Living Room
- Dining Room
- Utility Room
- Attic Floors
Kitchen
- Eat-In Kitchen
- Walk-In Pantry
- Electric Range
- Built-In Microwave
- Dishwasher
- Disposal
Flooring
- Wood
- Carpet
Bedrooms and Bathrooms
- 3 Bedrooms
- Walk-In Closet
- 2 Full Bathrooms
Schools
- Webb City Area Elementary School
Additional Features
- Covered Patio or Porch
- Central Heating and Cooling System
Community Details
- Jasons Place Subdivision
- Community Lake
Map
Create a Home Valuation Report for This Property
The Home Valuation Report is an in-depth analysis detailing your home's value as well as a comparison with similar homes in the area
Home Values in the Area
Average Home Value in this Area
Tax History
| Year | Tax Paid | Tax Assessment Tax Assessment Total Assessment is a certain percentage of the fair market value that is determined by local assessors to be the total taxable value of land and additions on the property. | Land | Improvement |
|---|---|---|---|---|
| 2025 | $1,017 | $22,070 | $2,460 | $19,610 |
| 2024 | $1,018 | $19,600 | $2,460 | $17,140 |
| 2023 | $1,018 | $19,600 | $2,460 | $17,140 |
| 2022 | $1,044 | $20,160 | $2,460 | $17,700 |
| 2021 | $1,038 | $20,160 | $2,460 | $17,700 |
| 2020 | $918 | $18,580 | $2,460 | $16,120 |
| 2019 | $917 | $18,520 | $2,460 | $16,060 |
| 2018 | $933 | $18,890 | $0 | $0 |
| 2017 | $936 | $18,890 | $0 | $0 |
| 2016 | $906 | $19,630 | $0 | $0 |
| 2015 | $906 | $19,630 | $0 | $0 |
| 2014 | $906 | $19,290 | $0 | $0 |
Source: Public Records
Property History
| Date | Event | Price | List to Sale | Price per Sq Ft |
|---|---|---|---|---|
| 12/29/2025 12/29/25 | Pending | -- | -- | -- |
| 12/11/2025 12/11/25 | For Sale | $221,900 | 0.0% | $172 / Sq Ft |
| 11/24/2025 11/24/25 | Pending | -- | -- | -- |
| 08/15/2025 08/15/25 | For Sale | $221,900 | -- | $172 / Sq Ft |
Source: Ozark Gateway Association of REALTORS®
Purchase History
| Date | Type | Sale Price | Title Company |
|---|---|---|---|
| Warranty Deed | -- | None Available | |
| Warranty Deed | -- | Jct |
Source: Public Records
Mortgage History
| Date | Status | Loan Amount | Loan Type |
|---|---|---|---|
| Open | $107,142 | New Conventional | |
| Previous Owner | $121,500 | Purchase Money Mortgage |
Source: Public Records
Source: Ozark Gateway Association of REALTORS®
MLS Number: 254510
APN: 08-9.0-30-00-001-122.000
Nearby Homes
- 000 State Highway 96
- 1106 Pawpaw Place
- 471 W Amber Dr
- 912 E Amber Dr
- 918 Caitlan Dr
- 913 Samthea Dr
- 1068 Alexsandra Cir
- 272 Elk St
- Tbd E Central St
- 9960 Cr 215
- 10340 County Loop 213
- 190 Alvin Ct
- TBD S 4th St
- 355 Sadie Ln
- 350 Swaden Ln
- 337 Swaden Ln
- 322 Sidney Ln
- 8940 County Lane 214
- 10970 County Road 240
- 8755 County Road 241

