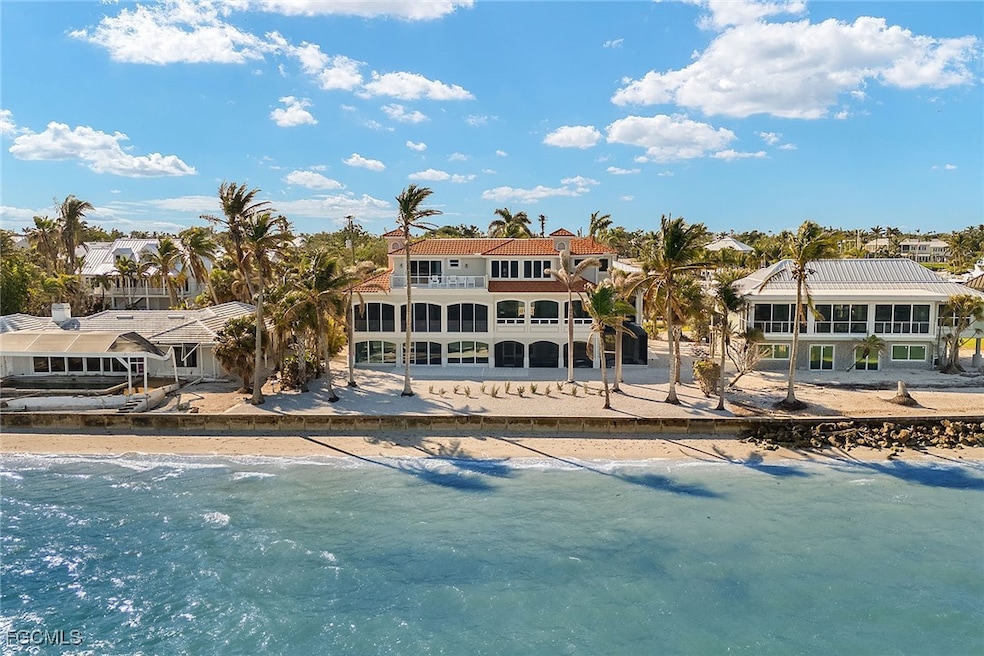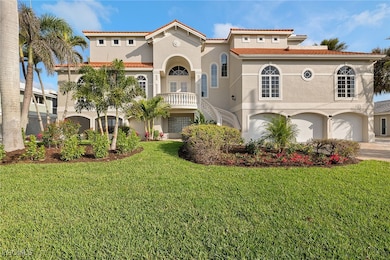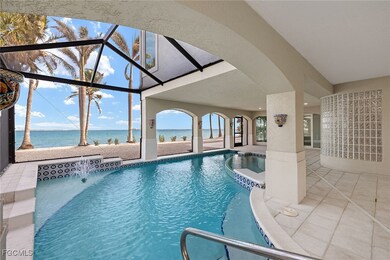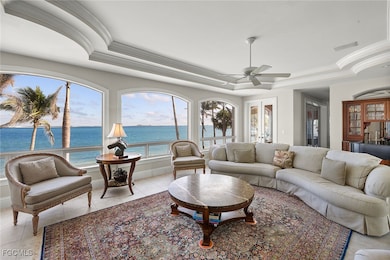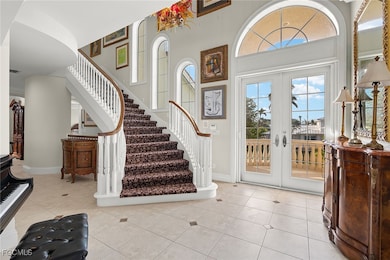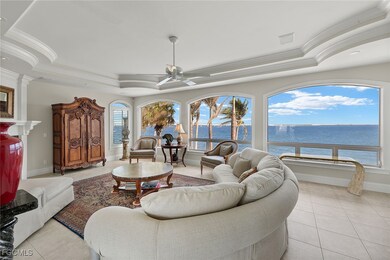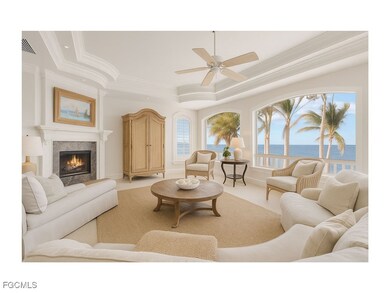628 Lighthouse Way Sanibel, FL 33957
Estimated payment $21,267/month
Highlights
- Community Beach Access
- Access to Bay or Harbor
- Bay View
- Sanibel Elementary School Rated A-
- Heated In Ground Pool
- Traditional Architecture
About This Home
Experience the pinnacle of waterfront luxury in this breathtaking bayfront estate, ideally positioned on Sanibel Island’s most prestigious bayfront street. With unparalleled panoramic views of the sparkling blue waters of Estero Bay from nearly every room, this rare offering captures the essence of coastal elegance. On the desirable east end of the island at the end of a quiet cul-de-sac, this private sanctuary is being offered for the first time since its construction by the renowned Wolter Group in 1998. Boasting over 3,600 square feet of living space, this magnificent residence is designed for grand entertaining and intimate relaxation. With four spacious bedrooms, six luxurious baths and a private den, there is ample space for family and guests to enjoy. A private elevator provides effortless access to every floor, while the expansive resort-style pool area offers an outdoor paradise with a private walkway leading to your bayfront coastline. The estate’s mesmerizing water views extend beyond the bay, offering picturesque marina views across the canal. Recent updates, including a new roof, new propane tank, refreshed pool screens and extensive landscaping, ensure the home is pristine and move-in ready. Don’t miss your chance to make this bayfront dream your reality.
Home Details
Home Type
- Single Family
Est. Annual Taxes
- $20,855
Year Built
- Built in 1998
Lot Details
- 0.33 Acre Lot
- Lot Dimensions are 105 x 135 x 105 x 135
- Cul-De-Sac
- South Facing Home
- Sprinkler System
HOA Fees
- $42 Monthly HOA Fees
Parking
- 3 Car Attached Garage
- Driveway
Home Design
- Traditional Architecture
- Florida Architecture
- Entry on the 2nd floor
- Tile Roof
- Stucco
Interior Spaces
- 3,608 Sq Ft Home
- 2-Story Property
- Elevator
- Cathedral Ceiling
- Ceiling Fan
- Fireplace
- Single Hung Windows
- Sliding Windows
- Open Floorplan
- Formal Dining Room
- Den
- Bay Views
Kitchen
- Double Oven
- Electric Cooktop
- Microwave
- Ice Maker
- Dishwasher
- Kitchen Island
- Disposal
Flooring
- Carpet
- Tile
Bedrooms and Bathrooms
- 4 Bedrooms
- Split Bedroom Floorplan
- Closet Cabinetry
- Walk-In Closet
- Bathtub
- Separate Shower
Laundry
- Dryer
- Washer
- Laundry Tub
Home Security
- Impact Glass
- High Impact Door
- Fire and Smoke Detector
Pool
- Heated In Ground Pool
- In Ground Spa
- Outside Bathroom Access
- Screen Enclosure
- Pool Equipment or Cover
Outdoor Features
- Access to Bay or Harbor
- Glass Enclosed
- Porch
Utilities
- Central Heating and Cooling System
- Cable TV Available
Listing and Financial Details
- Legal Lot and Block 5 / 1500
- Assessor Parcel Number 20-46-23-T2-01500.0050
Community Details
Overview
- Association Phone (239) 851-5254
- Sanibel Estates Subdivision
Recreation
- Community Beach Access
Map
Home Values in the Area
Average Home Value in this Area
Tax History
| Year | Tax Paid | Tax Assessment Tax Assessment Total Assessment is a certain percentage of the fair market value that is determined by local assessors to be the total taxable value of land and additions on the property. | Land | Improvement |
|---|---|---|---|---|
| 2025 | $20,855 | $1,519,888 | -- | -- |
| 2024 | $23,881 | $1,477,053 | $1,477,043 | $10 |
| 2023 | $23,881 | $1,674,026 | $1,674,016 | $10 |
| 2022 | $25,726 | $1,891,357 | $0 | $0 |
| 2021 | $25,987 | $2,614,183 | $958,500 | $1,655,683 |
| 2020 | $25,934 | $1,810,916 | $0 | $0 |
| 2019 | $25,529 | $1,770,201 | $0 | $0 |
| 2018 | $25,575 | $1,737,194 | $0 | $0 |
| 2017 | $25,617 | $1,701,463 | $0 | $0 |
| 2016 | $25,530 | $2,307,013 | $958,500 | $1,348,513 |
| 2015 | $26,039 | $2,127,463 | $958,500 | $1,168,963 |
| 2014 | -- | $2,001,105 | $958,500 | $1,042,605 |
| 2013 | -- | $2,383,653 | $824,700 | $1,558,953 |
Property History
| Date | Event | Price | List to Sale | Price per Sq Ft |
|---|---|---|---|---|
| 11/04/2025 11/04/25 | Pending | -- | -- | -- |
| 11/04/2025 11/04/25 | For Sale | $3,690,000 | 0.0% | $1,023 / Sq Ft |
| 10/31/2025 10/31/25 | Pending | -- | -- | -- |
| 10/03/2025 10/03/25 | For Sale | $3,690,000 | -- | $1,023 / Sq Ft |
Purchase History
| Date | Type | Sale Price | Title Company |
|---|---|---|---|
| Warranty Deed | -- | -- | |
| Warranty Deed | $775,000 | -- | |
| Quit Claim Deed | -- | -- |
Mortgage History
| Date | Status | Loan Amount | Loan Type |
|---|---|---|---|
| Previous Owner | $800,000 | No Value Available |
Source: Florida Gulf Coast Multiple Listing Service
MLS Number: 2025013443
APN: 20-46-23-T2-01500.0050
- 592 Lighthouse Way
- 611 N Yachtsman Dr
- 761 Limpet Dr
- 760 Sextant Dr Unit 223
- 760 Sextant Dr Unit 321
- 760 Sextant Dr Unit 612
- 760 Sextant Dr Unit 312
- 760 Sextant Dr Unit 713
- 760 Sextant Dr Unit 1083
- 601 Periwinkle Way Unit D1
- 561 Periwinkle Way Unit E2
- 641 Periwinkle Way Unit A3
- 513 Lighthouse Way
- 1113 Skiff Place
- 1105 Skiff Place
- 419 Lighthouse Way
