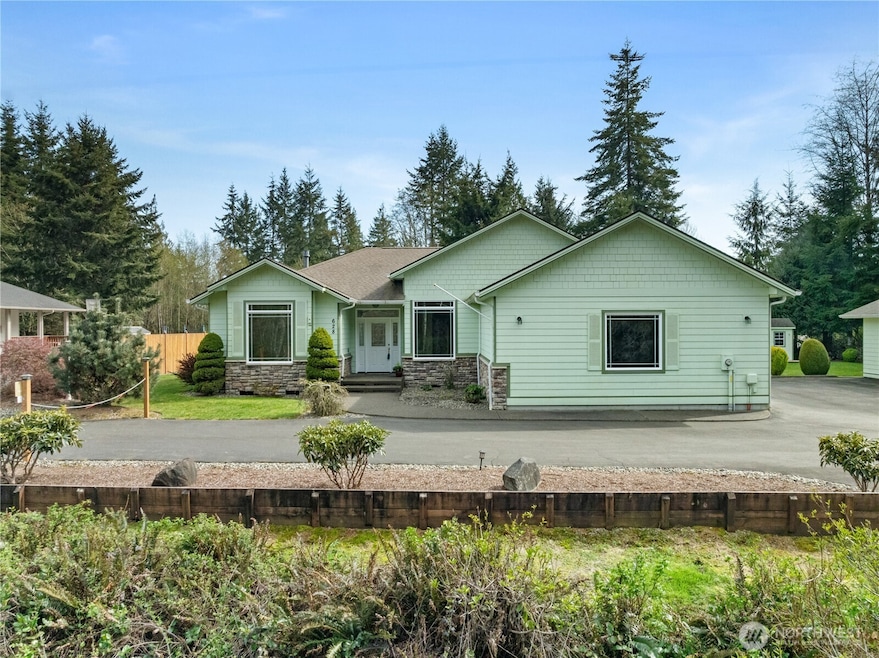
$525,000
- 2 Beds
- 2 Baths
- 2,031 Sq Ft
- 4802 Olympic Hwy
- Aberdeen, WA
Aberdeen, WA ~ Approx 10 Acres w/2 homes. Main home is 2 Bed & 2 3/4 Baths~2031 sq ft. Efficient Galley Kitchen w/granite counter tops. Living Room & Family Room boast a Brick double-sided wood Fireplace w/built in wood storage. Slider from Living Room to Deck for BBQ Time. Genuine Hardwood Flooring & Knotty Pine Paneling & Sky Lights. Mini Split for Heating & Cooling. Huge Laundry~Craft Room
Marjie Southall John L. Scott Ocean Shores






