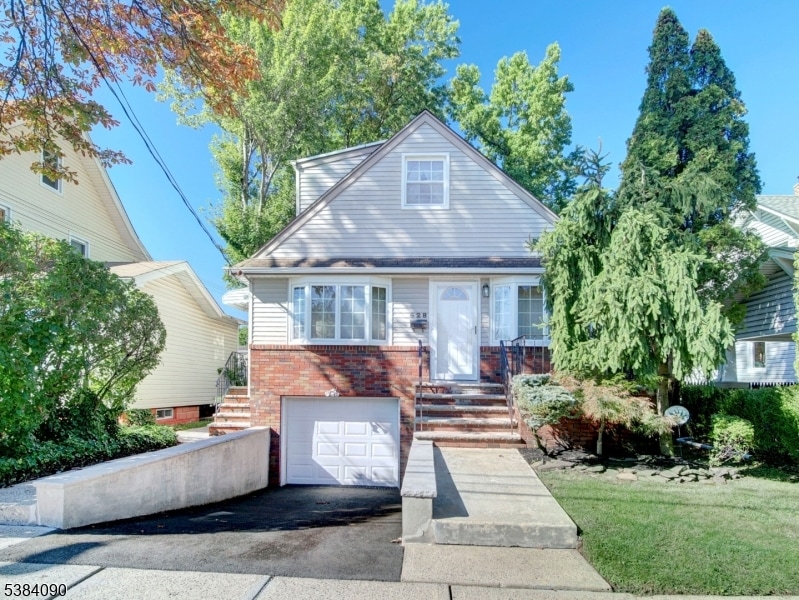628 Maplewood Ave Roselle Park, NJ 07204
Estimated payment $3,502/month
Highlights
- Cape Cod Architecture
- Recreation Room
- Main Floor Bedroom
- Roselle Park High School Rated A-
- Wood Flooring
- 4-minute walk to Lincoln Park
About This Home
Charming Cape Cod in a Desirable Neighborhood! Welcome to this well-loved four-bedroom, one-and-a-half-bath Cape situated on a quiet and attractive street. The home features a comfortable living room, an inviting eat in kitchen, and a functional floor plan with two bedrooms on the first level and two additional bedrooms upstairs with a semi finished basement. The property includes an attached one-car garage for convenience and storage. With its ideal location and timeless appeal, this home is ready for its next owner to enjoy for years to come.This home has clearly been loved and cared for over the years and is ready for you to make it your own!
Listing Agent
MICHELLE DAVID REALTY GROUP Brokerage Phone: 908-276-6299 Listed on: 09/19/2025
Home Details
Home Type
- Single Family
Est. Annual Taxes
- $10,393
Year Built
- Built in 1961
Lot Details
- 37 Sq Ft Lot
- Level Lot
Parking
- 1 Car Attached Garage
- Tuck Under Garage
- Off-Street Parking
Home Design
- Cape Cod Architecture
- Brick Exterior Construction
- Vinyl Siding
Interior Spaces
- Thermal Windows
- Blinds
- Living Room
- Recreation Room
- Storage Room
- Utility Room
Kitchen
- Eat-In Kitchen
- Gas Oven or Range
- Dishwasher
Flooring
- Wood
- Wall to Wall Carpet
- Vinyl
Bedrooms and Bathrooms
- 4 Bedrooms
- Main Floor Bedroom
- Powder Room
Laundry
- Laundry Room
- Dryer
- Washer
Basement
- Walk-Out Basement
- Garage Access
- Sump Pump
- French Drain
Home Security
- Carbon Monoxide Detectors
- Fire and Smoke Detector
Outdoor Features
- Porch
Schools
- Roselle Park Middle School
- Roselle Park High School
Utilities
- Forced Air Heating and Cooling System
- One Cooling System Mounted To A Wall/Window
- Cooling System Mounted In Outer Wall Opening
- Standard Electricity
Listing and Financial Details
- Assessor Parcel Number 2915-00107-0000-00014-0000-
- Tax Block *
Map
Home Values in the Area
Average Home Value in this Area
Tax History
| Year | Tax Paid | Tax Assessment Tax Assessment Total Assessment is a certain percentage of the fair market value that is determined by local assessors to be the total taxable value of land and additions on the property. | Land | Improvement |
|---|---|---|---|---|
| 2025 | $10,394 | $235,100 | $118,000 | $117,100 |
| 2024 | $10,138 | $235,100 | $118,000 | $117,100 |
| 2023 | $10,138 | $235,100 | $118,000 | $117,100 |
| 2022 | $9,740 | $235,100 | $118,000 | $117,100 |
| 2021 | $9,672 | $235,100 | $118,000 | $117,100 |
| 2020 | $9,606 | $235,100 | $118,000 | $117,100 |
| 2019 | $9,484 | $235,100 | $118,000 | $117,100 |
| 2018 | $9,355 | $235,100 | $118,000 | $117,100 |
| 2017 | $9,249 | $235,100 | $118,000 | $117,100 |
| 2016 | $8,960 | $235,100 | $118,000 | $117,100 |
| 2015 | $9,008 | $66,300 | $23,700 | $42,600 |
| 2014 | $8,557 | $66,300 | $23,700 | $42,600 |
Property History
| Date | Event | Price | Change | Sq Ft Price |
|---|---|---|---|---|
| 09/19/2025 09/19/25 | For Sale | $499,000 | -- | -- |
Purchase History
| Date | Type | Sale Price | Title Company |
|---|---|---|---|
| Deed | -- | -- |
Mortgage History
| Date | Status | Loan Amount | Loan Type |
|---|---|---|---|
| Open | $5,200 | No Value Available |
Source: Garden State MLS
MLS Number: 3987910
APN: 15-00107-0000-00014
- 612 Oakwood Ave
- 608 Faitoute Ave
- 334 Oakwood Ave
- 515 Beechwood Ave
- 635 Bloomingdale Ave
- 595 Bloomingdale Ave
- 111 Osborne Place
- 284 W Webster Ave
- 611 Laurel Ave
- 761 Vernon Ave
- 4A W Roselle Ave
- 285 Seaton Ave
- 44B W Roselle Ave
- 43A W Roselle Ave
- 511 Westfield Ave W
- 46 Parkway Village
- 36D W Roselle Ave Unit D
- 27 Parkway Village
- 22 W Roselle Ave Unit B
- 22B W Roselle Ave
- 635 Faitoute Ave
- 601 Faitoute Ave Unit 2
- 426 Willow Ave Unit 2
- 426 Willow Ave
- 145 Jerome St
- 450 W Westfield Ave
- 240 W Westfield Ave
- 225 Birchwood Ave
- 124 W Grant Ave Unit 1
- 124 W Grant Ave
- 252 W 1st Ave Unit 3
- 317 Amsterdam Ave
- 428 Chestnut St
- 126 Chestnut St
- 555 South Ave E
- 7 Charles St
- 10 Westfield Ave W
- 1 Westfield Ave W
- 404 Walnut St Unit 2
- 404 Walnut St







