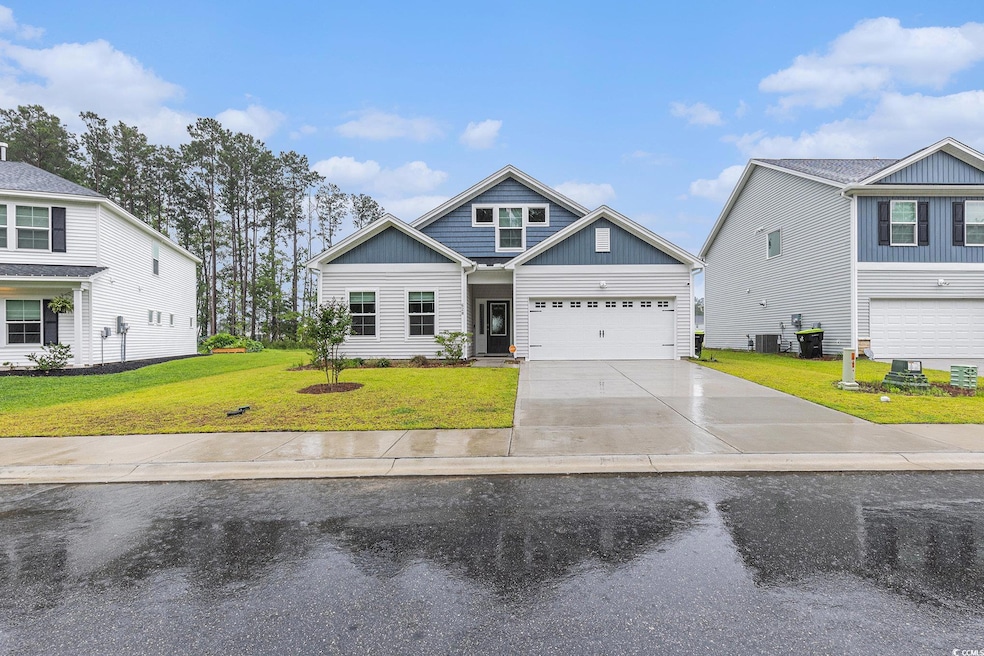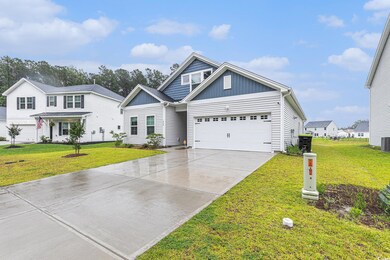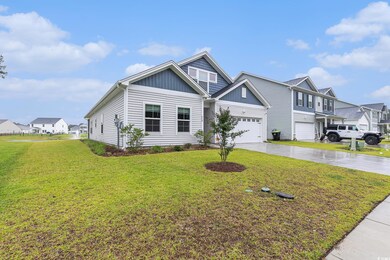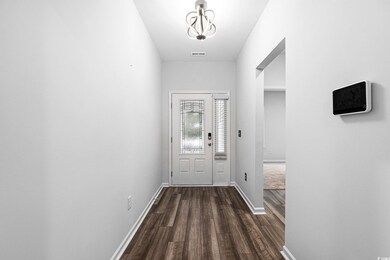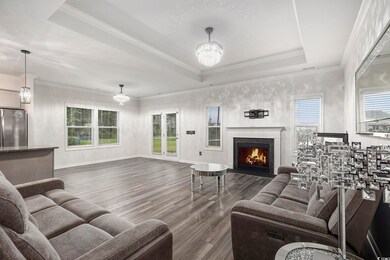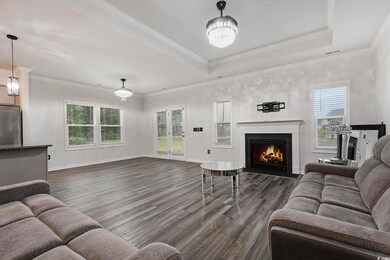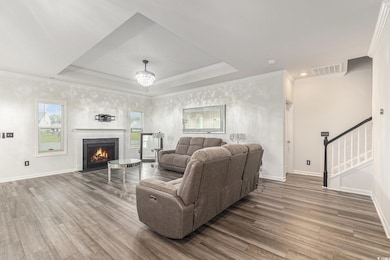628 Mccorkle Place Conway, SC 29526
Estimated payment $1,990/month
Highlights
- Clubhouse
- Contemporary Architecture
- Main Floor Bedroom
- Waccamaw Elementary School Rated A-
- Vaulted Ceiling
- Solid Surface Countertops
About This Home
Welcome to this stunning 4-bedroom, 3-bathroom home located in the highly sought-after Sessions Point neighborhood. This Durham floorplan showcases numerous upgrades, including stylish LVP flooring throughout the main living spaces. The open concept design is enhanced by vaulted ceilings and a cozy natural gas fireplace, creating an inviting atmosphere. The spacious kitchen is perfect for entertaining, featuring a work island, stainless steel appliances, elegant grey cabinetry, and a combination of granite and quartz countertops. The main level offers generous living and dining areas filled with natural light. Upstairs, guests will appreciate the large bonus suite complete with a full bathroom, closet, and additional storage space. Step outside to a tranquil rear screened porch overlooking the water and mature trees, perfect for relaxing or hosting gatherings. The backyard offers ample space for outdoor fun and activities. The attached two-car garage provides convenience and additional storage. The home's thoughtful design makes it ideal for both everyday living and entertaining. Residents of Sessions Point enjoy access to a well-maintained community pool. Located just minutes from local dining, shopping, and beaches, this home offers the best of coastal living. Every detail has been carefully curated for comfort and style. Whether you're looking for a primary residence or a second home, this property is move-in ready. Schedule your showing today!
Home Details
Home Type
- Single Family
Year Built
- Built in 2024
HOA Fees
- $75 Monthly HOA Fees
Parking
- 2 Car Attached Garage
- Garage Door Opener
Home Design
- Contemporary Architecture
- Slab Foundation
- Vinyl Siding
- Tile
Interior Spaces
- 2,105 Sq Ft Home
- Tray Ceiling
- Vaulted Ceiling
- Entrance Foyer
- Living Room with Fireplace
- Combination Dining and Living Room
- Fire and Smoke Detector
Kitchen
- Range with Range Hood
- Microwave
- Freezer
- Dishwasher
- Stainless Steel Appliances
- Kitchen Island
- Solid Surface Countertops
- Disposal
Flooring
- Carpet
- Vinyl
Bedrooms and Bathrooms
- 4 Bedrooms
- Main Floor Bedroom
- Split Bedroom Floorplan
- 3 Full Bathrooms
Laundry
- Laundry Room
- Washer and Dryer Hookup
Schools
- Waccamaw Elementary School
- Black Water Middle School
- Carolina Forest High School
Utilities
- Central Heating and Cooling System
- Tankless Water Heater
- Septic System
Additional Features
- Front Porch
- Irregular Lot
Community Details
Overview
- The community has rules related to allowable golf cart usage in the community
Amenities
- Clubhouse
Recreation
- Community Pool
Map
Home Values in the Area
Average Home Value in this Area
Property History
| Date | Event | Price | List to Sale | Price per Sq Ft |
|---|---|---|---|---|
| 06/16/2025 06/16/25 | For Sale | $304,900 | -- | $145 / Sq Ft |
Source: Coastal Carolinas Association of REALTORS®
MLS Number: 2514872
- 180 Wagner Cir
- 232 White Water Loop
- 330 Adoniram Dr
- 269 White Water Loop
- 113 River Country Dr
- 6041 Bear Bluff Rd
- 185 Barons Bluff Dr
- 340 Barony Dr
- 5123 Huston Rd
- 10A Bear Bluff Dr
- 116 Olympus Ln
- 1013 Kennington Ct
- 1050 Kennington Ct
- 8016 Old Reaves Ferry Rd
- 4920 Highway 90
- 2000 Easy St
- 538 Royal Arch Dr
- 1820 Gray Oaks Dr
- 2101 Chavis Rd Unit TBD Hwy 90
- 2105 Chavis Rd Unit Lot 2
- 840 Windsor Rose Dr
- 109 Hillmont Ct
- 4212 Highway 90
- 541 Black Swamp Ct Unit 104
- 5175 Yellowstone Dr
- 317 Brighton Place
- 157 Foxford Dr
- 179 Foxford Dr
- 176 Whispering Oaks Dr
- 2705 Monaca Dr
- 869 Twickenham Loop
- TBD Highway 501 Business
- 182 Waterloo Sunset Dr
- 101 Grand Bahama Dr
- 3335 Moss Bridge Ln
- 7031 Birnamwood Ct
- 4069 Blackwolf Dr
- 192 Mountain Ash Ln
- 400 Black Smith Ln Unit A
- 400 Black Smith Ln Unit A
