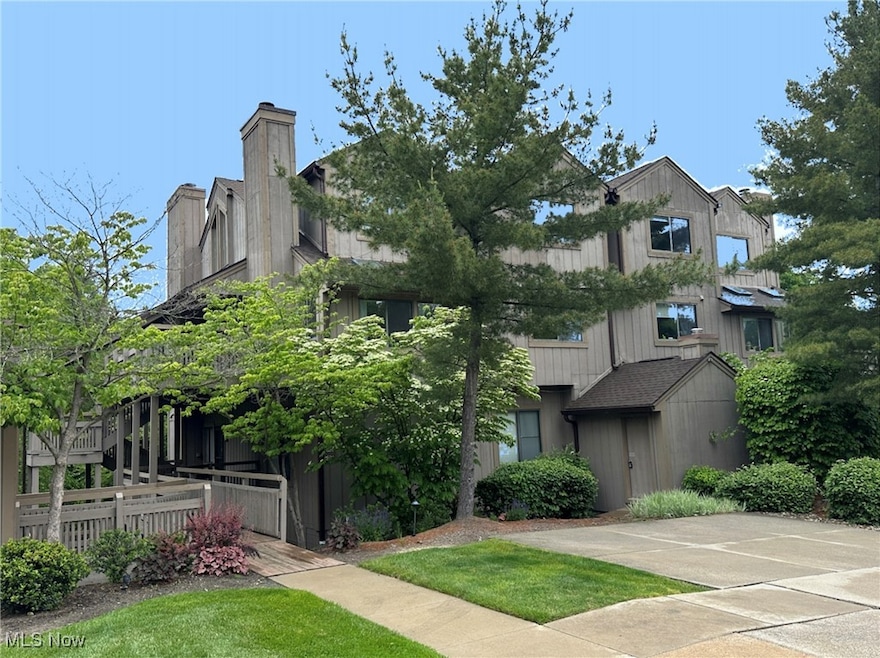
628 Meredith Ln Cuyahoga Falls, OH 44223
High Hampton NeighborhoodEstimated payment $1,443/month
Highlights
- Private Pool
- 1 Fireplace
- Forced Air Heating and Cooling System
- Deck
- 1 Car Detached Garage
About This Home
Tucked away in the beautiful Northampton area of Cuyahoga Falls, this beautiful 2-bedroom, 1.5-bath condo offers wooded views and the serenity of nature. Located in the highly desirable Pine Mill Ridge community, this condo blends peaceful living with modern conveniences. Step inside to find bright, open living spaces highlighted by large windows allowing for lots of light to flood in. The spacious living room features a cozy stone, gas fireplace and flows seamlessly into the dining area, and kitchen. The kitchen offers ample cabinetry, newer LVT flooring and countertops, and an eat in bar. The nicely sized primary suite and second bedroom both boast cathedral ceilings for a spacious feel. Enjoy the wood deck just outside the front door, offering the perfect space to sip your morning coffee or unwind while immersed in nature’s beauty. Additional highlights include in-unit laundry, newer LVT and carpet, community pool and conveniently located near the Cuyahoga Valley National Parks, shopping, restaurants and close proximity to Merriman Valley. If you're searching for a unique, maintenance free home with a scenic feel, this Pine Mill Ridge condo is a must-see. Schedule your private showing today and experience the perfect blend of privacy, nature and convenience!
Listing Agent
EXP Realty, LLC. Brokerage Email: KellyFolden@gmail.com, 330-289-1334 License #2009001942 Listed on: 06/03/2025

Property Details
Home Type
- Condominium
Est. Annual Taxes
- $2,422
Year Built
- Built in 1994
HOA Fees
- $436 Monthly HOA Fees
Parking
- 1 Car Detached Garage
Home Design
- Asphalt Roof
- Cedar Siding
- Cedar
Interior Spaces
- 1,430 Sq Ft Home
- 2-Story Property
- 1 Fireplace
- Laundry in unit
Kitchen
- Range
- Microwave
- Dishwasher
Bedrooms and Bathrooms
- 2 Bedrooms
- 1.5 Bathrooms
Outdoor Features
- Private Pool
- Deck
Utilities
- Forced Air Heating and Cooling System
Listing and Financial Details
- Assessor Parcel Number 7002031
Community Details
Overview
- Association fees include management, ground maintenance, maintenance structure, parking, recreation facilities, reserve fund, snow removal, trash
- Pine Mill Ridge Condo Subdivision
Recreation
- Community Pool
Pet Policy
- Pets Allowed
Map
Home Values in the Area
Average Home Value in this Area
Tax History
| Year | Tax Paid | Tax Assessment Tax Assessment Total Assessment is a certain percentage of the fair market value that is determined by local assessors to be the total taxable value of land and additions on the property. | Land | Improvement |
|---|---|---|---|---|
| 2025 | $2,371 | $38,917 | $3,486 | $35,431 |
| 2024 | $2,371 | $38,917 | $3,486 | $35,431 |
| 2023 | $2,371 | $38,917 | $3,486 | $35,431 |
| 2022 | $1,775 | $25,757 | $2,237 | $23,520 |
| 2021 | $1,791 | $25,757 | $2,237 | $23,520 |
| 2020 | $1,770 | $25,760 | $2,240 | $23,520 |
| 2019 | $2,151 | $29,090 | $2,910 | $26,180 |
| 2018 | $2,189 | $29,090 | $2,910 | $26,180 |
| 2017 | $2,269 | $29,090 | $2,910 | $26,180 |
| 2016 | $2,259 | $31,550 | $3,130 | $28,420 |
| 2015 | $2,269 | $31,550 | $3,130 | $28,420 |
| 2014 | $2,143 | $31,550 | $3,130 | $28,420 |
| 2013 | $2,191 | $32,340 | $3,130 | $29,210 |
Property History
| Date | Event | Price | Change | Sq Ft Price |
|---|---|---|---|---|
| 08/18/2025 08/18/25 | Price Changed | $149,000 | -6.3% | $104 / Sq Ft |
| 06/16/2025 06/16/25 | Price Changed | $159,000 | -6.5% | $111 / Sq Ft |
| 06/03/2025 06/03/25 | For Sale | $170,000 | -- | $119 / Sq Ft |
Mortgage History
| Date | Status | Loan Amount | Loan Type |
|---|---|---|---|
| Closed | $386,500 | Commercial | |
| Closed | $725,000 | Unknown | |
| Closed | $720,000 | Unknown |
Similar Homes in Cuyahoga Falls, OH
Source: MLS Now
MLS Number: 5127077
APN: 70-02031
- 2133 Pinebrook Trail Unit 2133
- 2175 Pinebrook Trail
- 2152 Pinebrook Trail Unit 2152
- 546 Meredith Ln Unit 546
- 564 Meredith Ln
- 582 Meredith Ln Unit 582
- 2197 Pinebrook Trail
- 374 Timber Ridge
- 2638 Deer Ridge Run
- 2634 Deer Ridge Run
- 628 Ridgeline Dr
- 532 Portage Trail Extension W
- 163 Cedar Hill Cir
- 2618 Dawn Terrace
- 2064 Forest Edge Dr
- 2544 25th St
- 2268 Harding Rd
- 1983 Fox Trace Trail
- 1977 Fox Trace Trail
- 2520 Valley Rd
- 2228-2595 Pinebrook Trail
- 2914 Burnham Jump Dr Unit 2918
- 1551 Treetop Trail
- 1747 Portage Trail Unit 4
- 2534 Broad Blvd Unit 2534 Broad Blvd.
- 29 French Mill Run
- 1761 E Waterford Ct
- 1872 17th St Unit 1872 17th St - 2nd Floor
- 1679 Hampton Knoll Dr
- 1340 Hampton Knoll Dr
- 1343 Weathervane Ln
- 1745 Merriman Rd
- 2804 6th St Unit ID1061079P
- 1847 Shank Dr
- 1845 Shank Dr
- 1849 Shank Dr
- 1870 Akron Peninsula Rd
- 1358 N Howard St
- 3504 Wyoga Lake Rd
- 17 Filmore Ave






