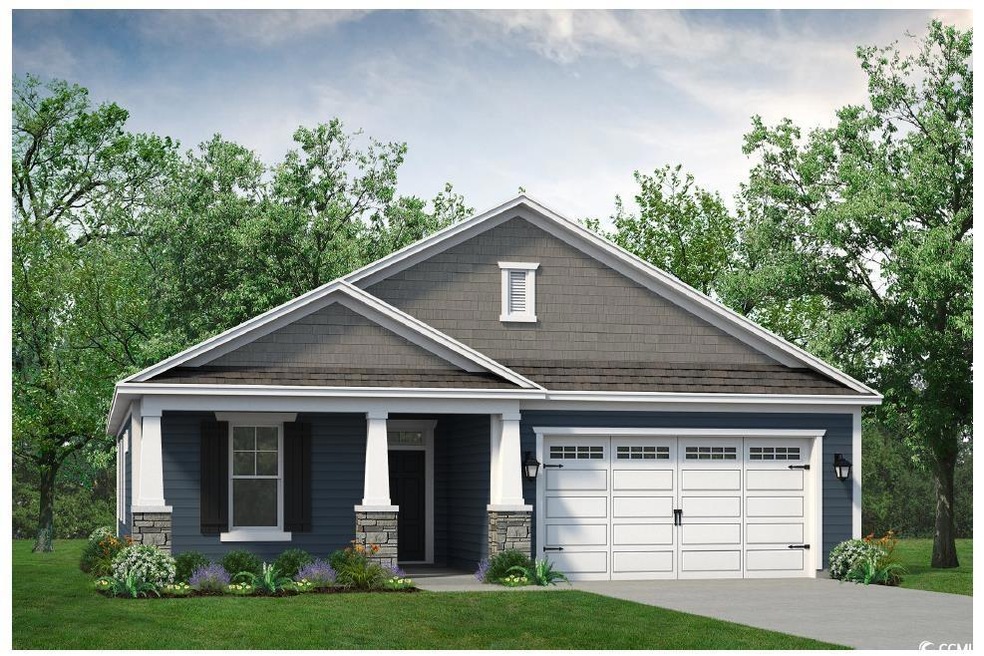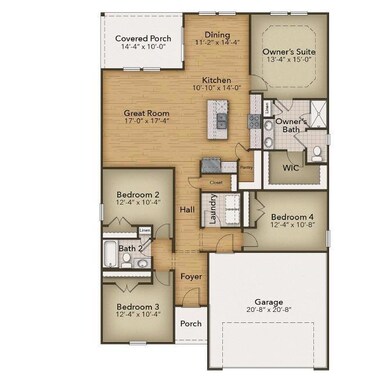Estimated payment $2,686/month
Highlights
- Clubhouse
- Solid Surface Countertops
- Double Oven
- Ranch Style House
- Community Pool
- Stainless Steel Appliances
About This Home
Discover the Redbud where indulgent living meets ultimate tranquility. Unleash your inner chef in a beautiful kitchen, equipped with a pantry, center island, double ovens, and ample space perfect for whipping up delectable masterpieces - or even takeout! After savoring every tasty bite, escape into your very own rejuvenating sanctuary - the luxurious Owner's Suite, featuring a dreamy tray ceiling bedroom and an exclusive bath lavished with double sinks, a walk-in shower & closet duo. And, when you're ready to soak in the blissful South Carolina weather, seamlessly drift outdoors to the enchanting porch effortlessly connected with the Great Room. Welcome to the Redbud, where every moment is a celebration of life!
Home Details
Home Type
- Single Family
Year Built
- Built in 2023
Lot Details
- 10,019 Sq Ft Lot
- Rectangular Lot
HOA Fees
- $205 Monthly HOA Fees
Parking
- 2 Car Attached Garage
Home Design
- Home to be built
- Ranch Style House
- Slab Foundation
- Masonry Siding
- Vinyl Siding
Interior Spaces
- 1,847 Sq Ft Home
- Ceiling Fan
- Entrance Foyer
- Combination Kitchen and Dining Room
- Pull Down Stairs to Attic
- Fire and Smoke Detector
Kitchen
- Double Oven
- Range
- Microwave
- Freezer
- Dishwasher
- Stainless Steel Appliances
- Kitchen Island
- Solid Surface Countertops
- Disposal
Flooring
- Carpet
- Luxury Vinyl Tile
Bedrooms and Bathrooms
- 4 Bedrooms
- Split Bedroom Floorplan
- Bathroom on Main Level
- 2 Full Bathrooms
Laundry
- Laundry Room
- Washer and Dryer Hookup
Schools
- Daisy Elementary School
- Loris Middle School
- Loris High School
Utilities
- Central Heating and Cooling System
- Cooling System Powered By Gas
- Heating System Uses Gas
- Underground Utilities
- Tankless Water Heater
- Gas Water Heater
- Cable TV Available
Additional Features
- No Carpet
- Front Porch
Listing and Financial Details
- Home warranty included in the sale of the property
Community Details
Overview
- Association fees include trash pickup, pool service, common maint/repair, primary antenna/cable TV, internet access
- Built by Chesapeake Homes
- The community has rules related to allowable golf cart usage in the community
Amenities
- Clubhouse
Recreation
- Community Pool
Map
Home Values in the Area
Average Home Value in this Area
Property History
| Date | Event | Price | List to Sale | Price per Sq Ft |
|---|---|---|---|---|
| 06/25/2025 06/25/25 | For Sale | $394,992 | -- | $214 / Sq Ft |
Source: Coastal Carolinas Association of REALTORS®
MLS Number: 2515728
- 620 Millbrook Way
- 619 Millbrook Way
- 500 Sheepbridge Way
- 891 Big Cedar Dr
- The Wave Crest Plan at The Willows
- The Longboard Plan at The Willows
- The Cherry Grove Plan at The Willows
- The Shorebreak Plan at The Willows
- The Boardwalk Plan at The Willows
- The Poppy Plan at The Willows
- The Redbud Plan at The Willows
- 512 Sheepbridge Way
- 509 Sheepbridge Way
- 520 Sheepbridge Way
- 108 Little Cedar Dr
- 528 Sheepbridge Way
- 847 Big Cedar Dr
- 532 Sheepbridge Way
- 848 Big Cedar Dr
- 835 Big Cedar Dr
- 232 Autumn Olive Place
- 635 Castillo Dr
- 677 Castillo Dr
- 653 Castillo Dr
- 826 Cypress Preserve Cir
- 1109 Lauryn Oak Loop
- 170 Honey Jar Way
- 631 Castillo Dr
- 1542 Regal Fern Way
- TBD Highway 9 Unit NE corner of SC 9 an
- 141 Bud Dr
- 327 Hillwood Ct
- 631 Watercliff Dr
- 1158 Joywood Dr
- 124 Mesa Raven Dr
- 697 Tupelo Ln Unit 24D
- 220 Flag Patch Rd
- TBD Highway 90
- 242 Sun Colony Blvd Unit 305
- 246 Marauder Dr


