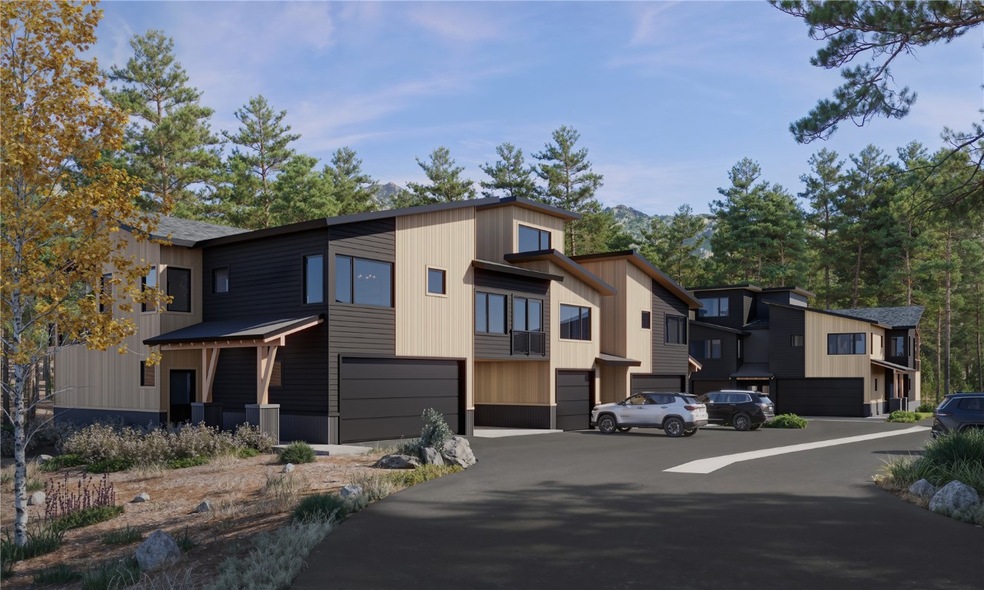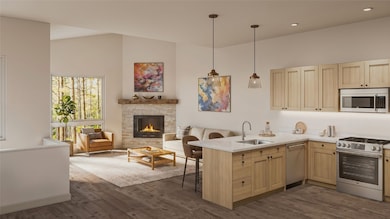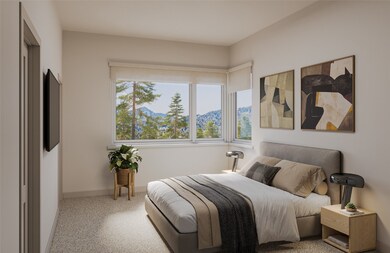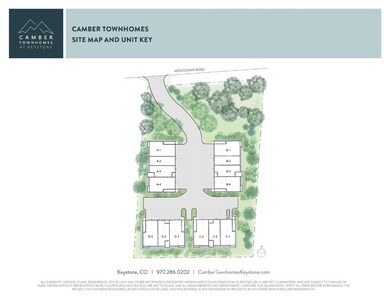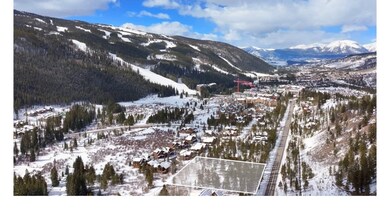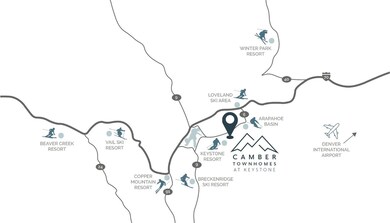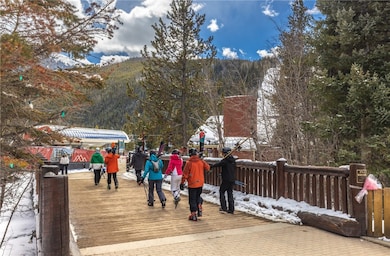628 Montezuma Rd Unit D-3 Dillon, CO 80435
Keystone NeighborhoodEstimated payment $9,091/month
Highlights
- Ski Accessible
- New Construction
- Contemporary Architecture
- Golf Course Community
- View of Trees or Woods
- Property is near public transit
About This Home
Property went under contract before hitting the market, entered for statistical purposes.
Listing Agent
Coldwell Banker Distinctive Properties Brokerage Email: eric@breckenridgeassociates.com License #FA100094650 Listed on: 05/30/2025

Co-Listing Agent
Breckenridge Associates R.E. Brokerage Email: eric@breckenridgeassociates.com License #FA100053554
Townhouse Details
Home Type
- Townhome
Year Built
- Built in 2024 | New Construction
HOA Fees
- $475 Monthly HOA Fees
Parking
- 2 Car Garage
- Heated Garage
Property Views
- Woods
- Mountain
Home Design
- Contemporary Architecture
- Mountain Architecture
- Split Level Home
- Entry on the 1st floor
- Concrete Foundation
- Wood Frame Construction
- Shingle Roof
- Architectural Shingle Roof
- Membrane Roofing
- Metal Roof
Interior Spaces
- 1,400 Sq Ft Home
- 2-Story Property
- Gas Fireplace
- Dining Room
- Utility Room
- Washer Hookup
Kitchen
- Eat-In Kitchen
- Gas Range
- Built-In Microwave
- Disposal
Flooring
- Carpet
- Radiant Floor
- Tile
- Luxury Vinyl Tile
Bedrooms and Bathrooms
- 3 Bedrooms
Location
- Property is near public transit
Utilities
- Heating System Uses Natural Gas
- High Speed Internet
- Phone Available
- Cable TV Available
Listing and Financial Details
- Assessor Parcel Number 6515373
Community Details
Overview
- Camber Townhomes At Keystone Subdivision
Amenities
- Public Transportation
Recreation
- Golf Course Community
- Trails
- Ski Accessible
Pet Policy
- Pets Allowed
Map
Home Values in the Area
Average Home Value in this Area
Tax History
| Year | Tax Paid | Tax Assessment Tax Assessment Total Assessment is a certain percentage of the fair market value that is determined by local assessors to be the total taxable value of land and additions on the property. | Land | Improvement |
|---|---|---|---|---|
| 2024 | $4,570 | $103,984 | -- | -- |
| 2023 | $4,570 | $84,594 | $0 | $0 |
| 2022 | $4,683 | $81,968 | $0 | $0 |
| 2021 | $4,724 | $84,327 | $0 | $0 |
| 2020 | $4,867 | $92,799 | $0 | $0 |
| 2019 | $4,800 | $92,799 | $0 | $0 |
| 2018 | $5,033 | $94,296 | $0 | $0 |
| 2017 | $4,604 | $94,296 | $0 | $0 |
| 2016 | $4,703 | $94,877 | $0 | $0 |
| 2015 | $4,555 | $94,877 | $0 | $0 |
| 2014 | $4,636 | $95,337 | $0 | $0 |
| 2013 | -- | $95,337 | $0 | $0 |
Property History
| Date | Event | Price | List to Sale | Price per Sq Ft |
|---|---|---|---|---|
| 05/30/2025 05/30/25 | Pending | -- | -- | -- |
| 05/30/2025 05/30/25 | For Sale | $1,575,000 | -- | $1,125 / Sq Ft |
Source: Summit MLS
MLS Number: S1059356
APN: 6515373
- 624 Montezuma Rd Unit D-2
- 624 Montezuma Rd Unit C-3
- 628 Montezuma Rd Unit D-2
- 628 Montezuma Rd Unit D-1
- 632 Montezuma Rd Unit C-3
- 632 Montezuma Rd Unit C-2
- 27 Independence Ln
- 68 Independence Ln
- 108 Hawk Cir Unit 2351
- 58 Hawk Cir Unit 2342
- 90 W Trade Ct
- 20 Hunki Dori Ct Unit 2225
- 20 Hunki Dori Ct Unit 2301
- 28 Trappers Crossing Trail Unit 8760
- 53 Hunki Dori Ct Unit 8802
- 53 Hunki Dori Ct Unit 8905
- 53 Hunki Dori Ct Unit 8863
- 75 Hunki Dori Ct Unit W113
- 75 Hunki Dori Ct Unit W401
- 75 Hunki Dori Ct Unit W403
