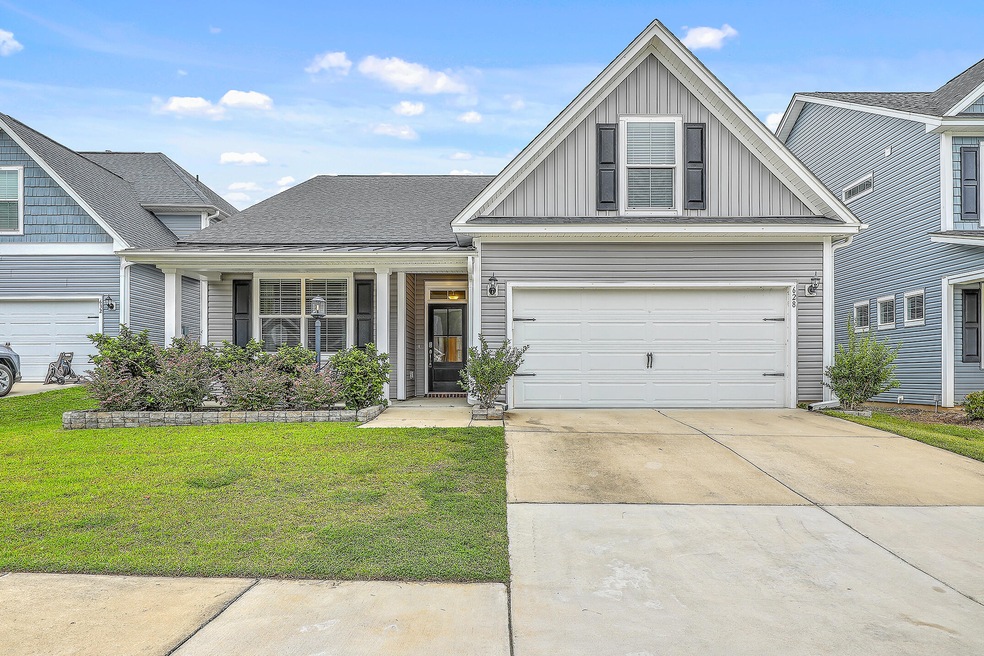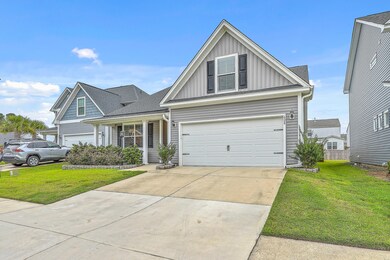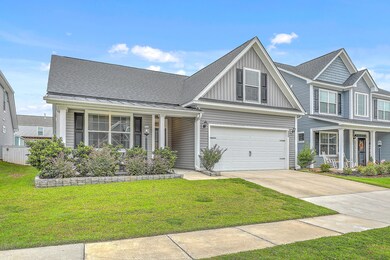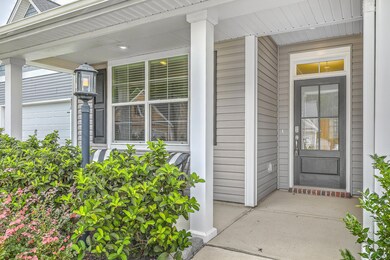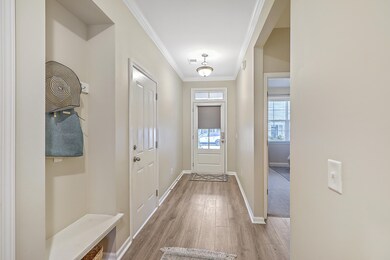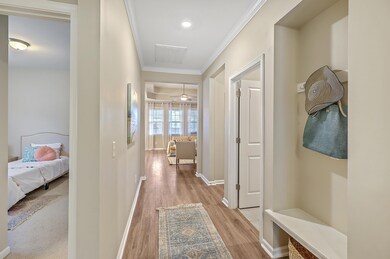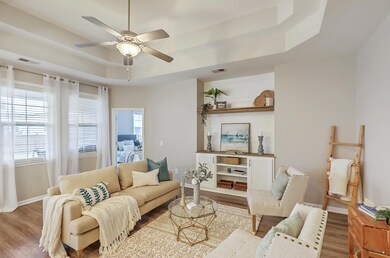
628 Pendleton Dr Moncks Corner, SC 29461
Highlights
- Home Energy Rating Service (HERS) Rated Property
- Traditional Architecture
- High Ceiling
- Clubhouse
- Bonus Room
- Community Pool
About This Home
As of December 2023Welcome Home to this turn-key, single story plus bonus room beauty in desirable Foxbank Plantation. Simple curb appeal will catch your eye. It is clear this home has pride of ownership. Once inside, the coastal laminate flooring leads you into the heart of the home and compliments the plentiful natural light. Upgraded finishing touches add to the classy feel of this home and include crown moulding, built-ins, wainscoting, elevated ceilings and custom light fixtures. The main living area is spacious and located across from the chef's kitchen, which allows for easy entertaining. Brilliant classic white upgraded shaker cabinets are harmonized with darker granite countertops. This kitchen has plenty of storage and counter space. Stainless steel appliances including gas range, and refrigeratorare included and compliment the kitchen aesthetic. A timeless white subway ceramic tile backsplash and custom pendant lighting gives a luxurious feel. There is a separate dining room opposite the kitchen with views of the private backyard through the added windows. In the rear of the home you'll find the Owner's Suite; separate from the rest of the bedrooms, you can truly unwind peacefully. The ensuite features tiled flooring, a huge soaking tub, separate shower, large dual vanity has cultured marble countertops and glistening white cabinets. The walk-in closet is spacious and will not disappoint. Two secondary good-sized bedrooms are located down a small hallway to the left of the foyer. A shared bathroom has a functional oversized vanity allowing for extra room to get ready, and extra storage. To the right of the foyer, is the laundry room and the hallway leading to the hardwood stairs up to the 4th bedroom/bonus room. The bonus room could be used as a second living room, office, private guest quarters or playroom. Downstairs also has several added closets and a drop zone to meet your storage needs.
The outside living space includes both, a full front porch, and a screened in porch for enjoying crisp fall mornings. The backyard is fully privacy fenced already for convenience, saving you in out of pocket costs. There is a large patio and is a clean slate for your ideal outdoor oasis. Simple landscaping is ideal for easy maintenance.
Foxbank has top of the line amenities including play parks, a pool overlooking a huge community lake, dog parks, walking trails, and so much more. Enjoy the convenience of shopping centers, restaurants, a new Publix and elementary school located within the community. Located close to military bases, highways, historic landmarks, recreational areas and so much more. Foxbank is the perfect community to call home!
Last Agent to Sell the Property
Carolina One Real Estate License #94061 Listed on: 10/01/2023

Home Details
Home Type
- Single Family
Est. Annual Taxes
- $1,780
Year Built
- Built in 2018
Lot Details
- 6,098 Sq Ft Lot
- Privacy Fence
- Wood Fence
- Level Lot
HOA Fees
- $48 Monthly HOA Fees
Parking
- 2 Car Attached Garage
- Garage Door Opener
Home Design
- Traditional Architecture
- Slab Foundation
- Architectural Shingle Roof
- Vinyl Siding
Interior Spaces
- 1,959 Sq Ft Home
- 2-Story Property
- Tray Ceiling
- Smooth Ceilings
- High Ceiling
- Ceiling Fan
- Thermal Windows
- Window Treatments
- Insulated Doors
- Entrance Foyer
- Family Room
- Formal Dining Room
- Bonus Room
- Laundry Room
Kitchen
- Eat-In Kitchen
- Dishwasher
- Kitchen Island
Flooring
- Laminate
- Ceramic Tile
Bedrooms and Bathrooms
- 4 Bedrooms
- Walk-In Closet
- 2 Full Bathrooms
- Garden Bath
Eco-Friendly Details
- Home Energy Rating Service (HERS) Rated Property
Outdoor Features
- Screened Patio
- Front Porch
Schools
- Foxbank Elementary School
- Berkeley Middle School
- Berkeley High School
Utilities
- Central Air
- Heating System Uses Natural Gas
- Tankless Water Heater
Community Details
Overview
- Foxbank Plantation Subdivision
Amenities
- Clubhouse
Recreation
- Community Pool
- Park
- Dog Park
- Trails
Ownership History
Purchase Details
Home Financials for this Owner
Home Financials are based on the most recent Mortgage that was taken out on this home.Purchase Details
Purchase Details
Home Financials for this Owner
Home Financials are based on the most recent Mortgage that was taken out on this home.Purchase Details
Similar Homes in Moncks Corner, SC
Home Values in the Area
Average Home Value in this Area
Purchase History
| Date | Type | Sale Price | Title Company |
|---|---|---|---|
| Deed | $355,000 | None Listed On Document | |
| Deed | -- | None Available | |
| Deed | $259,364 | None Available | |
| Deed | $516,815 | None Available |
Mortgage History
| Date | Status | Loan Amount | Loan Type |
|---|---|---|---|
| Open | $286,400 | VA | |
| Closed | $80,000 | New Conventional | |
| Closed | $182,250 | VA | |
| Previous Owner | $238,335 | VA | |
| Previous Owner | $237,089 | VA | |
| Previous Owner | $236,344 | VA | |
| Previous Owner | $55,000,000 | Construction |
Property History
| Date | Event | Price | Change | Sq Ft Price |
|---|---|---|---|---|
| 12/07/2023 12/07/23 | Sold | $355,000 | -1.4% | $181 / Sq Ft |
| 10/27/2023 10/27/23 | Pending | -- | -- | -- |
| 10/17/2023 10/17/23 | Price Changed | $359,900 | -2.7% | $184 / Sq Ft |
| 10/01/2023 10/01/23 | For Sale | $370,000 | +42.7% | $189 / Sq Ft |
| 01/21/2019 01/21/19 | Sold | $259,364 | 0.0% | $134 / Sq Ft |
| 12/22/2018 12/22/18 | Pending | -- | -- | -- |
| 08/15/2018 08/15/18 | For Sale | $259,364 | -- | $134 / Sq Ft |
Tax History Compared to Growth
Tax History
| Year | Tax Paid | Tax Assessment Tax Assessment Total Assessment is a certain percentage of the fair market value that is determined by local assessors to be the total taxable value of land and additions on the property. | Land | Improvement |
|---|---|---|---|---|
| 2025 | $1,995 | $358,300 | $90,000 | $268,300 |
| 2024 | $1,995 | $14,332 | $3,600 | $10,732 |
| 2023 | $1,995 | $21,498 | $5,400 | $16,098 |
| 2022 | $1,780 | $9,860 | $2,600 | $7,260 |
| 2021 | $1,847 | $9,860 | $2,600 | $7,260 |
| 2020 | $1,927 | $9,860 | $2,600 | $7,260 |
| 2019 | $3,510 | $9,860 | $2,600 | $7,260 |
Agents Affiliated with this Home
-
Hailey Kislinger

Seller's Agent in 2023
Hailey Kislinger
Carolina One Real Estate
(772) 214-8372
230 Total Sales
-
Pamela Gaillard-Deas

Buyer's Agent in 2023
Pamela Gaillard-Deas
Carolina Elite Real Estate
(803) 566-7525
39 Total Sales
-
Nicole Amerson
N
Seller's Agent in 2019
Nicole Amerson
DFH Realty Georgia, LLC
(843) 343-4226
406 Total Sales
-
Misty Elles
M
Seller Co-Listing Agent in 2019
Misty Elles
DFH Realty Georgia, LLC
(843) 938-1163
409 Total Sales
Map
Source: CHS Regional MLS
MLS Number: 23022455
APN: 196-12-05-083
- 559 Crossland Dr
- 531 Crossland Dr
- 527 Crossland Dr
- 519 Foxbank Plantation Blvd
- 587 Crossland Dr
- 505 Foxbank Plantation Blvd
- 487 Foxbank Plantation Blvd
- 491 Foxbank Plantation Blvd
- 493 Foxbank Plantation Blvd
- 438 Foxbank Plantation Blvd
- 239 Red Leaf Blvd
- 422 Ambergate Ln
- 545 Pendleton Dr
- 200 Topsaw Ln
- 244 Devonshire Dr
- 543 Pendleton Dr
- 201 Topsaw Ln
- 435 Foxbank Plantation Blvd
- 340 Albrighton Way
- 129 Saluda Dr
