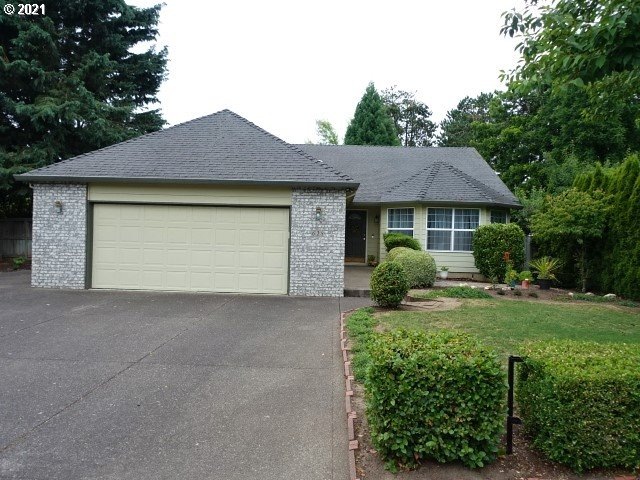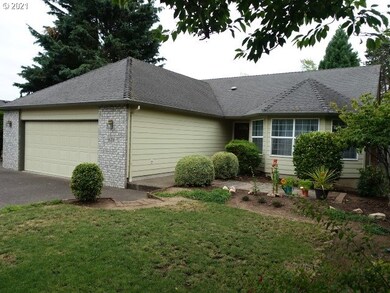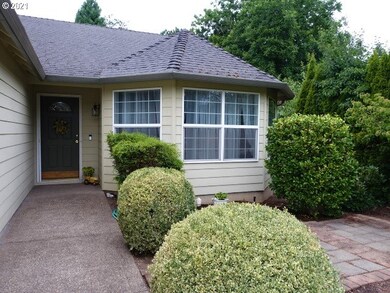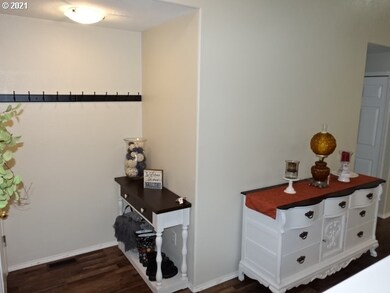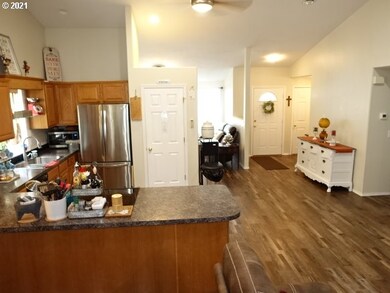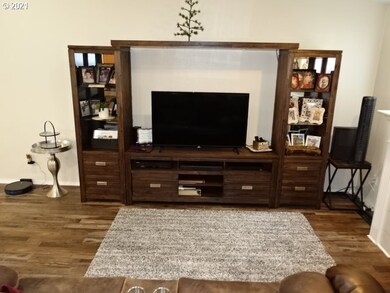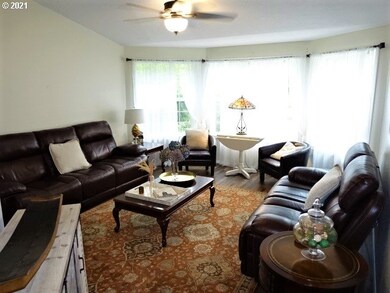
628 Sweet Cherry Ln Independence, OR 97351
Highlights
- RV Access or Parking
- High Ceiling
- Covered Deck
- 1 Fireplace
- Attached Garage
- Security System Owned
About This Home
As of September 2021One Level Living! This home is loved from top to bottom. The vaulted ceilings add space & solar tubes add tons of natural light. This home offers large Great Room and a separate Living Room. Ready for those who desire flexible space & no stairs! Fresh Interior paint, new Luxury Vinyl Plank flooring in living areas. Manageable private yard w/access to public path. Paved RV Parking & shed/shop with power & wall A/C. Front underground sprinklers & large driveway for multiple vehicles and toys.
Last Agent to Sell the Property
Windermere Heritage License #970400003 Listed on: 07/05/2021

Home Details
Home Type
- Single Family
Est. Annual Taxes
- $3,917
Year Built
- Built in 1999
Lot Details
- Fenced
- Sprinkler System
- Garden
- Property is zoned RS
Parking
- Attached Garage
- Garage on Main Level
- Workshop in Garage
- Driveway
- On-Street Parking
- RV Access or Parking
Home Design
- Brick Exterior Construction
- Concrete Perimeter Foundation
- Wood Composite
Interior Spaces
- Solar Tube
- 1-Story Property
- High Ceiling
- 1 Fireplace
- Vinyl Clad Windows
- Vinyl Flooring
- Crawl Space
- Security System Owned
Utilities
- Heating System Uses Gas
- Gas Water Heater
Additional Features
- Accessibility Features
- Covered Deck
Ownership History
Purchase Details
Home Financials for this Owner
Home Financials are based on the most recent Mortgage that was taken out on this home.Purchase Details
Home Financials for this Owner
Home Financials are based on the most recent Mortgage that was taken out on this home.Purchase Details
Home Financials for this Owner
Home Financials are based on the most recent Mortgage that was taken out on this home.Similar Homes in Independence, OR
Home Values in the Area
Average Home Value in this Area
Purchase History
| Date | Type | Sale Price | Title Company |
|---|---|---|---|
| Warranty Deed | $402,000 | Ticor Title Company Of Or | |
| Warranty Deed | $275,000 | First American | |
| Warranty Deed | $179,900 | Fidelity Natl Title Co Of Or |
Mortgage History
| Date | Status | Loan Amount | Loan Type |
|---|---|---|---|
| Open | $292,000 | New Conventional | |
| Previous Owner | $284,075 | VA | |
| Previous Owner | $183,571 | New Conventional | |
| Previous Owner | $66,000 | New Conventional | |
| Previous Owner | $87,993 | New Conventional | |
| Previous Owner | $97,294 | Unknown |
Property History
| Date | Event | Price | Change | Sq Ft Price |
|---|---|---|---|---|
| 09/02/2021 09/02/21 | Sold | $402,000 | -2.0% | $251 / Sq Ft |
| 07/23/2021 07/23/21 | Pending | -- | -- | -- |
| 07/05/2021 07/05/21 | For Sale | $410,000 | +49.1% | $256 / Sq Ft |
| 04/26/2019 04/26/19 | Sold | $275,000 | 0.0% | $172 / Sq Ft |
| 03/17/2019 03/17/19 | Pending | -- | -- | -- |
| 03/11/2019 03/11/19 | For Sale | $275,000 | +52.9% | $172 / Sq Ft |
| 04/25/2013 04/25/13 | Sold | $179,900 | 0.0% | $112 / Sq Ft |
| 03/29/2013 03/29/13 | Pending | -- | -- | -- |
| 03/07/2013 03/07/13 | For Sale | $179,900 | -- | $112 / Sq Ft |
Tax History Compared to Growth
Tax History
| Year | Tax Paid | Tax Assessment Tax Assessment Total Assessment is a certain percentage of the fair market value that is determined by local assessors to be the total taxable value of land and additions on the property. | Land | Improvement |
|---|---|---|---|---|
| 2025 | $3,917 | $222,750 | $55,170 | $167,580 |
| 2024 | $3,917 | $216,270 | $53,560 | $162,710 |
| 2023 | $4,018 | $209,980 | $52,000 | $157,980 |
| 2022 | $3,688 | $203,870 | $50,490 | $153,380 |
| 2021 | $3,648 | $197,940 | $49,020 | $148,920 |
| 2020 | $3,552 | $192,180 | $47,590 | $144,590 |
| 2019 | $3,460 | $186,590 | $46,210 | $140,380 |
| 2018 | $3,350 | $181,160 | $44,870 | $136,290 |
| 2017 | $3,331 | $175,890 | $43,560 | $132,330 |
| 2016 | $3,393 | $170,770 | $42,290 | $128,480 |
| 2015 | $3,260 | $165,800 | $41,060 | $124,740 |
| 2014 | $3,128 | $160,980 | $39,860 | $121,120 |
Agents Affiliated with this Home
-

Seller's Agent in 2021
CHRIS ALDRICH
Windermere Heritage
(503) 999-3049
2 in this area
115 Total Sales
-
O
Buyer's Agent in 2021
OR and WA Non Rmls
Non Rmls Broker
-

Seller's Agent in 2019
Gladys Blum
BLUM REAL ESTATE
(503) 507-6225
3 in this area
772 Total Sales
-

Buyer's Agent in 2019
Shelly Samson
WINDERMERE HERITAGE
(503) 507-5934
43 Total Sales
-

Seller's Agent in 2013
Don Madsen
HOMESMART REALTY GROUP
(503) 851-1366
23 Total Sales
Map
Source: Regional Multiple Listing Service (RMLS)
MLS Number: 21597706
APN: 547918
