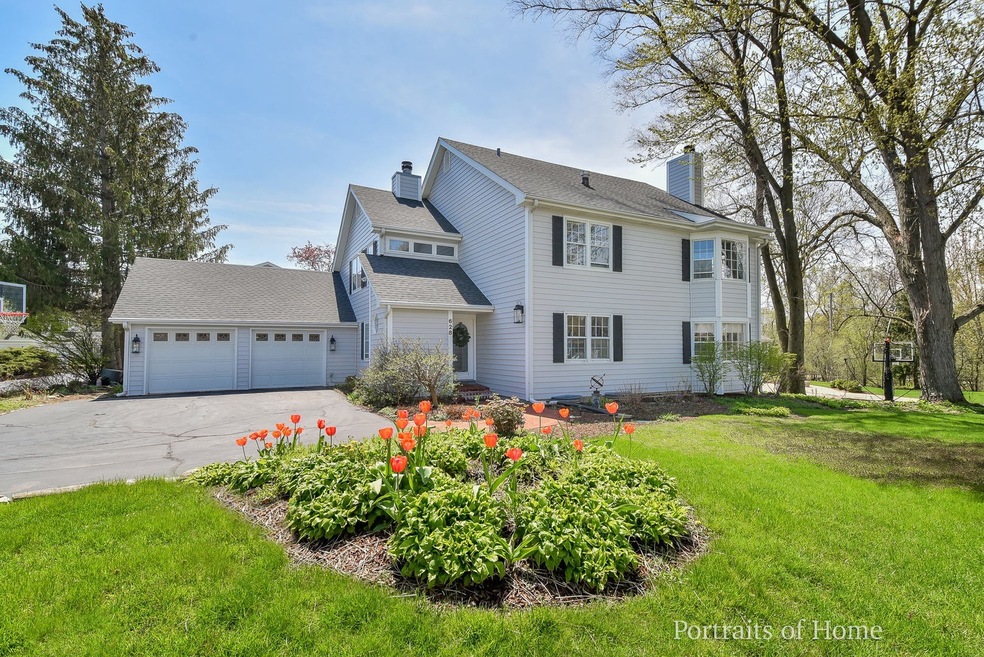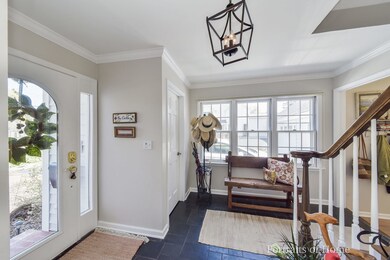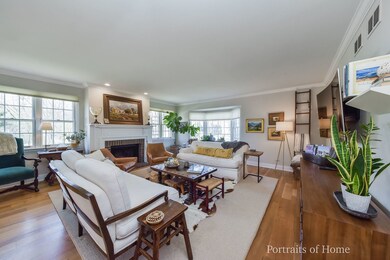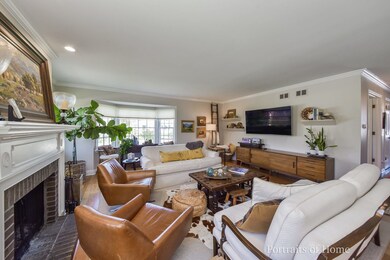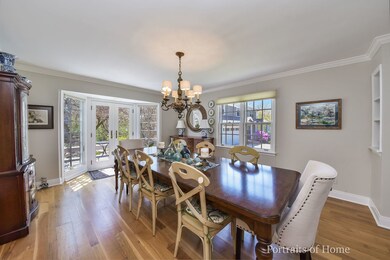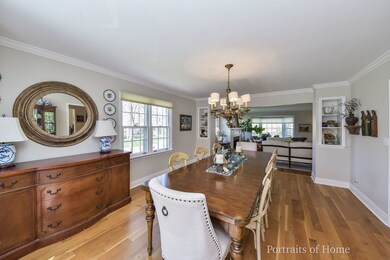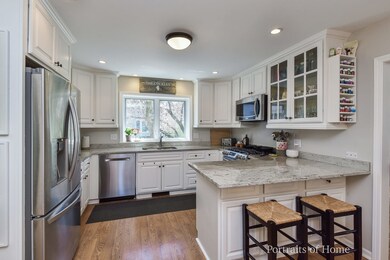
628 W Franklin St Wheaton, IL 60187
Downtown Wheaton NeighborhoodHighlights
- Deck
- Family Room with Fireplace
- Vaulted Ceiling
- Longfellow Elementary School Rated A
- Recreation Room
- 3-minute walk to W.W. Stevens Park
About This Home
As of July 2022Beautifully updated North Wheaton home, just blocks from the train station and plethora of restaurants and boutiques downtown Wheaton has to offer. With nearly 3800 square feet, the home has generous sized rooms yet is so cozy and inviting. Traditional style is married flawlessly with modern finishes providing a truly wonderful abode for entertaining large groups and intimate family celebrations. The main level offers an abundance of natural light throughout and details include bay windows, skylights, two fireplaces, hardwood, beams and oversized closet in the family room. The updated kitchen has white cabinetry, granite, high end stainless appliances, a peninsula and table space. There is an office/den with built ins and a guest bath. The enclosed porch leads to a deck, koi pond and paver patio seamlessly connecting indoor and outdoor living. Find four bedrooms with walk in closets and hardwood on the second level, two updated baths and laundry. The top level boasts an amazing space lovingly furnished as a bunk room for grandchildren! With its private bath and built in storage, it also could serve well for teens or a nanny. Additionally the basement offers 1606 square feet of finished living space. Not far from the Prairie Path, Lincoln Marsh, Cosley Zoo and children's play ground.
Last Agent to Sell the Property
Fathom Realty IL LLC License #471001603 Listed on: 05/27/2022

Home Details
Home Type
- Single Family
Est. Annual Taxes
- $15,132
Year Built
- Built in 1979
Lot Details
- Lot Dimensions are 105 x 115
- Paved or Partially Paved Lot
HOA Fees
- $17 Monthly HOA Fees
Parking
- 2 Car Attached Garage
- Garage Door Opener
- Parking Space is Owned
Home Design
- Traditional Architecture
- Vinyl Siding
Interior Spaces
- 3,754 Sq Ft Home
- 3-Story Property
- Central Vacuum
- Vaulted Ceiling
- Ceiling Fan
- Skylights
- Fireplace With Gas Starter
- Entrance Foyer
- Family Room with Fireplace
- 2 Fireplaces
- Living Room with Fireplace
- Formal Dining Room
- Den
- Recreation Room
- Bonus Room
- Wood Flooring
- Carbon Monoxide Detectors
- Laundry on upper level
Kitchen
- Range with Range Hood
- High End Refrigerator
- Dishwasher
- Stainless Steel Appliances
- Disposal
Bedrooms and Bathrooms
- 4 Bedrooms
- 4 Potential Bedrooms
- Dual Sinks
- Whirlpool Bathtub
Finished Basement
- Partial Basement
- Sump Pump
- Finished Basement Bathroom
Outdoor Features
- Deck
- Enclosed patio or porch
Schools
- Longfellow Elementary School
- Franklin Middle School
- Wheaton North High School
Utilities
- Central Air
- Humidifier
- Heating System Uses Natural Gas
- 100 Amp Service
- Lake Michigan Water
- Cable TV Available
Community Details
- Association fees include snow removal
Listing and Financial Details
- Homeowner Tax Exemptions
Ownership History
Purchase Details
Home Financials for this Owner
Home Financials are based on the most recent Mortgage that was taken out on this home.Purchase Details
Home Financials for this Owner
Home Financials are based on the most recent Mortgage that was taken out on this home.Purchase Details
Home Financials for this Owner
Home Financials are based on the most recent Mortgage that was taken out on this home.Purchase Details
Purchase Details
Purchase Details
Home Financials for this Owner
Home Financials are based on the most recent Mortgage that was taken out on this home.Similar Homes in Wheaton, IL
Home Values in the Area
Average Home Value in this Area
Purchase History
| Date | Type | Sale Price | Title Company |
|---|---|---|---|
| Warranty Deed | $726,500 | New Title Company Name | |
| Warranty Deed | $600,000 | Greater Illinois Title | |
| Deed | $610,000 | Multiple | |
| Interfamily Deed Transfer | -- | -- | |
| Interfamily Deed Transfer | -- | -- | |
| Warranty Deed | $332,500 | -- |
Mortgage History
| Date | Status | Loan Amount | Loan Type |
|---|---|---|---|
| Open | $50,000 | Credit Line Revolving | |
| Open | $617,525 | New Conventional | |
| Previous Owner | $320,000 | Adjustable Rate Mortgage/ARM | |
| Previous Owner | $110,600 | Credit Line Revolving | |
| Previous Owner | $382,000 | Adjustable Rate Mortgage/ARM | |
| Previous Owner | $398,500 | New Conventional | |
| Previous Owner | $397,000 | New Conventional | |
| Previous Owner | $70,000 | Credit Line Revolving | |
| Previous Owner | $407,000 | New Conventional | |
| Previous Owner | $409,000 | New Conventional | |
| Previous Owner | $410,000 | Unknown | |
| Previous Owner | $417,000 | Purchase Money Mortgage | |
| Previous Owner | $333,700 | Unknown | |
| Previous Owner | $115,800 | Credit Line Revolving | |
| Previous Owner | $268,400 | Unknown | |
| Previous Owner | $29,918 | Credit Line Revolving | |
| Previous Owner | $20,000 | Credit Line Revolving | |
| Previous Owner | $197,500 | No Value Available |
Property History
| Date | Event | Price | Change | Sq Ft Price |
|---|---|---|---|---|
| 07/27/2022 07/27/22 | Sold | $726,500 | -3.1% | $194 / Sq Ft |
| 06/25/2022 06/25/22 | Pending | -- | -- | -- |
| 05/27/2022 05/27/22 | For Sale | $749,500 | +24.9% | $200 / Sq Ft |
| 08/22/2017 08/22/17 | Off Market | $600,000 | -- | -- |
| 05/24/2017 05/24/17 | Sold | $600,000 | -3.9% | $160 / Sq Ft |
| 02/22/2017 02/22/17 | Pending | -- | -- | -- |
| 09/15/2016 09/15/16 | For Sale | $624,490 | -- | $166 / Sq Ft |
Tax History Compared to Growth
Tax History
| Year | Tax Paid | Tax Assessment Tax Assessment Total Assessment is a certain percentage of the fair market value that is determined by local assessors to be the total taxable value of land and additions on the property. | Land | Improvement |
|---|---|---|---|---|
| 2023 | $15,605 | $238,910 | $49,270 | $189,640 |
| 2022 | $15,221 | $225,790 | $46,570 | $179,220 |
| 2021 | $15,176 | $220,430 | $45,460 | $174,970 |
| 2020 | $15,132 | $218,380 | $45,040 | $173,340 |
| 2019 | $14,792 | $212,620 | $43,850 | $168,770 |
| 2018 | $15,356 | $218,020 | $41,310 | $176,710 |
| 2017 | $15,139 | $209,980 | $39,790 | $170,190 |
| 2016 | $16,085 | $216,450 | $38,200 | $178,250 |
| 2015 | $14,760 | $191,190 | $36,440 | $154,750 |
| 2014 | $13,359 | $170,760 | $33,240 | $137,520 |
| 2013 | $13,015 | $171,270 | $33,340 | $137,930 |
Agents Affiliated with this Home
-

Seller's Agent in 2022
Beth Lindner
Fathom Realty IL LLC
(630) 447-9102
5 in this area
138 Total Sales
-

Seller Co-Listing Agent in 2022
Patrice Boenzi
Fathom Realty IL LLC
(630) 234-7375
3 in this area
134 Total Sales
-

Buyer's Agent in 2022
Chris Lukins
Compass
(630) 956-4646
9 in this area
184 Total Sales
-

Seller's Agent in 2017
Mike Doran
Doran & Associates
(630) 258-8774
1 in this area
45 Total Sales
Map
Source: Midwest Real Estate Data (MRED)
MLS Number: 11416955
APN: 05-17-223-002
- 425 W Madison Ave
- 505 W Front St
- 100 N Gary Ave Unit 304
- 455 W Front St Unit 2208
- 234 N Knollwood Dr
- 648 Childs St
- 652 Childs St
- 426 Childs St
- 122 N Woodlawn St
- 325 W Prairie Ave
- 131 N Pierce Ave
- 536 W Evergreen St
- 500 W Evergreen St
- 1022 Oakview Dr Unit D
- 315 E Union Ave
- 1149 Wheaton Oaks Dr
- 612 Aurora Way
- 714 Delles Rd
- 210 E Prairie Ave
- 403 W Park Ave
