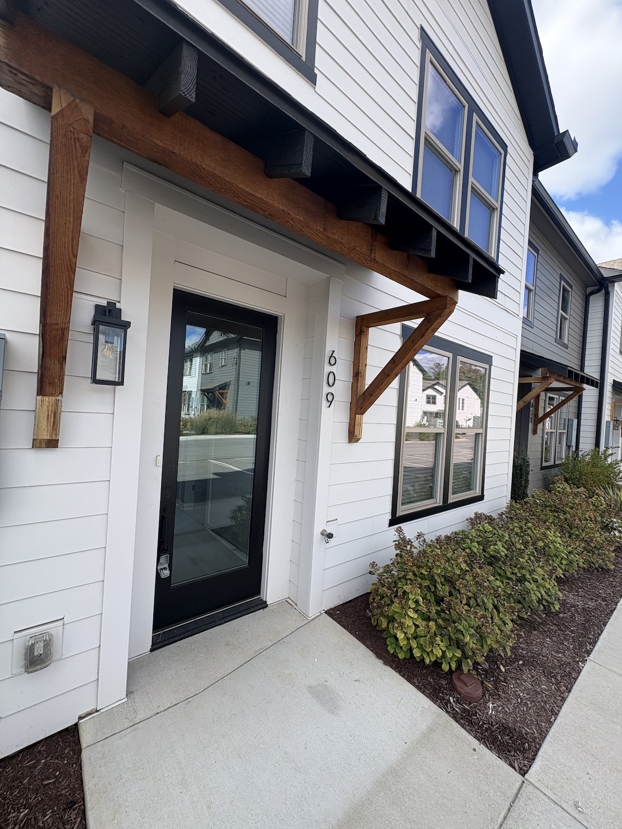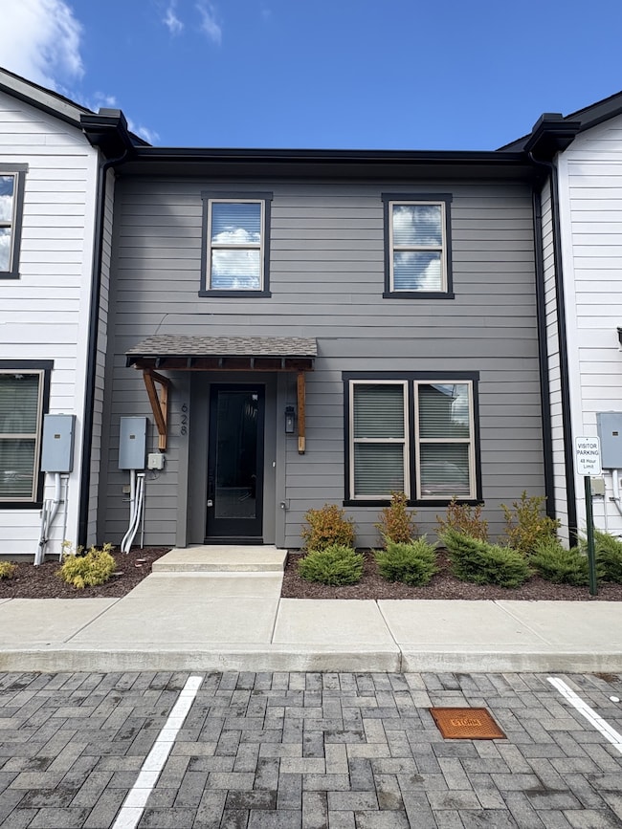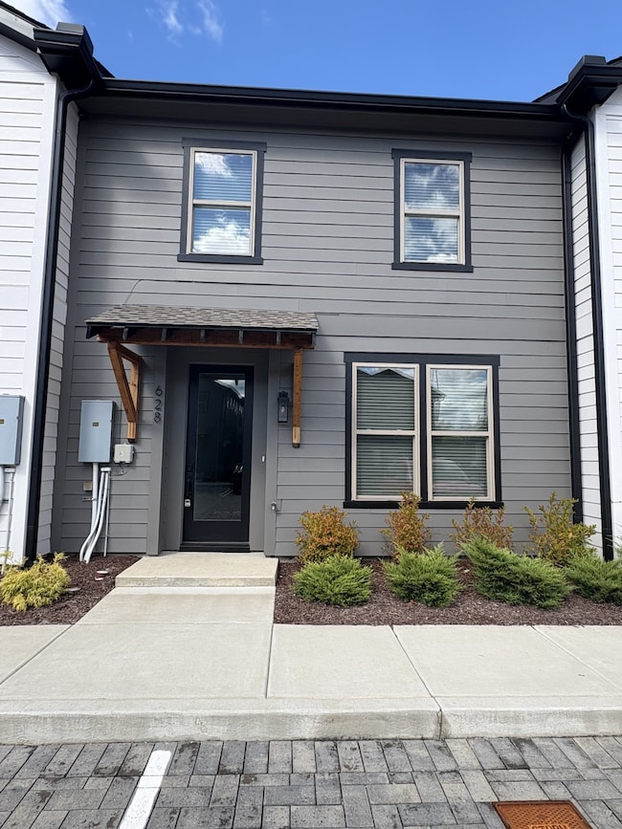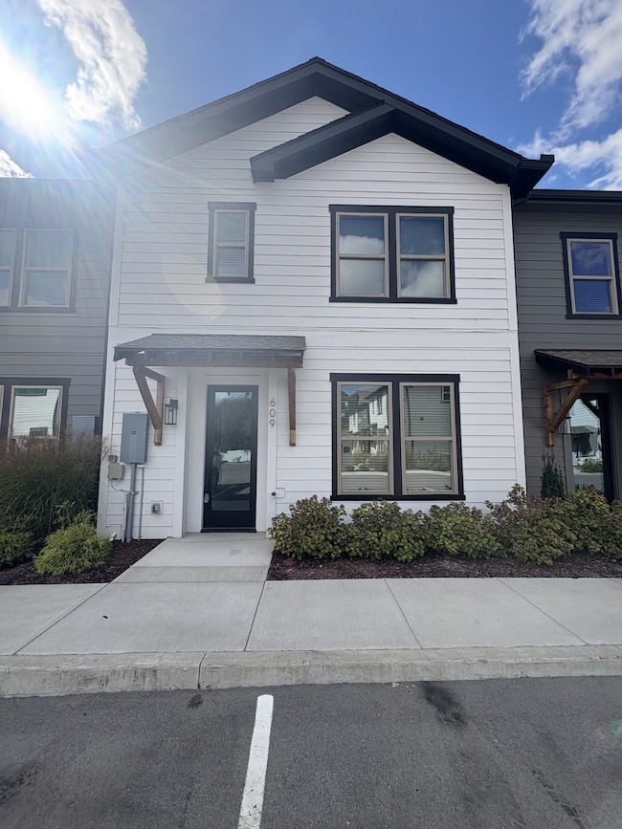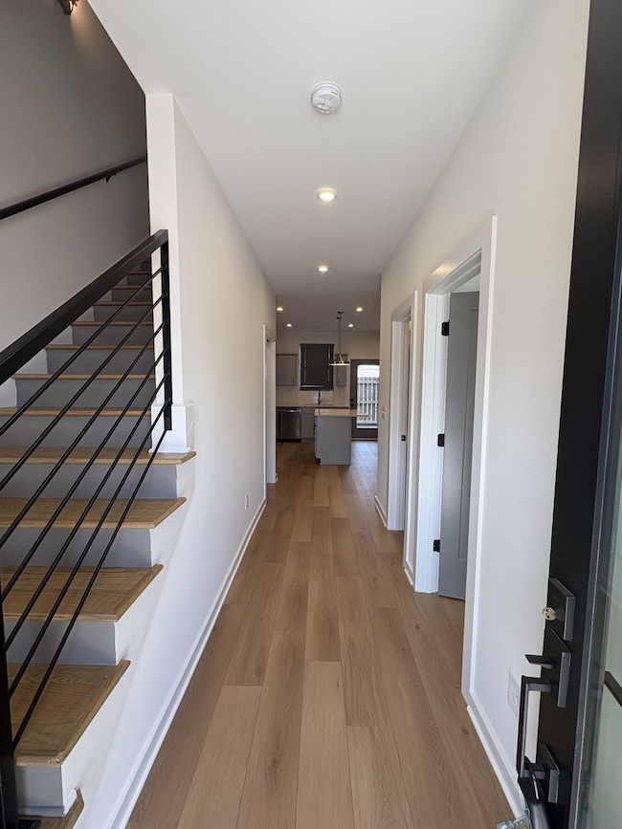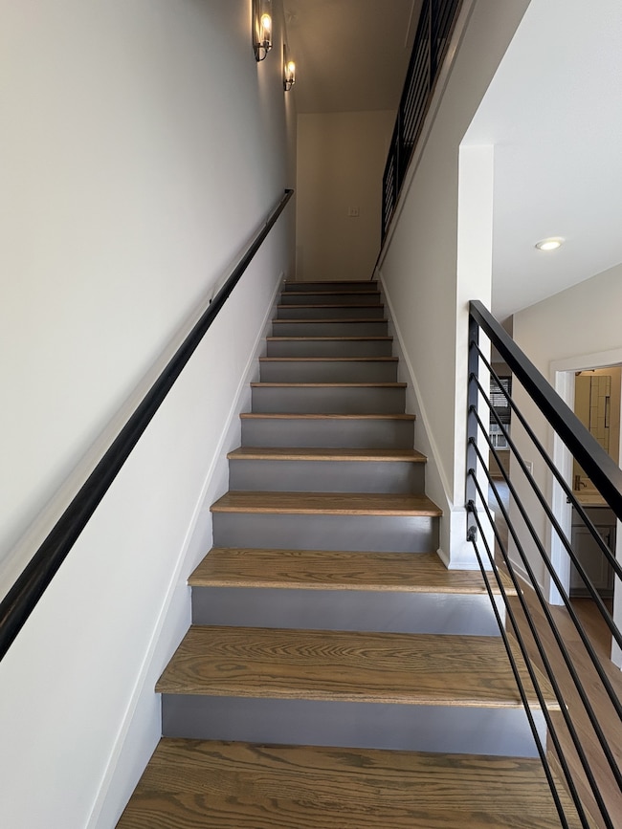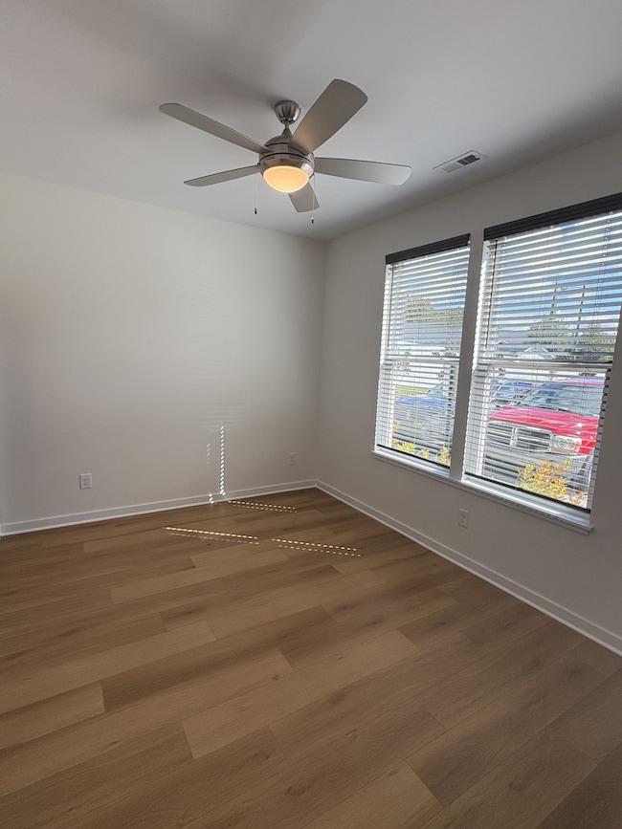628 Wallace Ct Nashville, TN 37211
Fairlane NeighborhoodHighlights
- No HOA
- Stainless Steel Appliances
- Combination Dining and Living Room
- Covered Patio or Porch
- Walk-In Closet
- Smart Thermostat
About This Home
Welcome to Wallace Cottages! A safe and state-of-the-art GATED community that is near to Nashville and convenient to many amenities. This absolutely beautiful townhome boasts three spacious bedrooms and three full bathrooms, offering plenty of room for all your needs. Upgrades galore!! As you enter, you'll find a spacious living room for your growing family and for entertaining guests. The open kitchen features updated and new fixtures and appliances, creating a wonderful space for both cooking and dining. With its modern design and amazing layout, this townhome is stylish, practical, and functional. There are multiple units available, so make an appointment to see them all! There aren't many townhomes in Nashville like this!
Listing Agent
Keller Williams Realty Mt. Juliet Brokerage Phone: 6159455644 License #371372 Listed on: 10/16/2025

Co-Listing Agent
Keller Williams Realty Mt. Juliet Brokerage Phone: 6159455644 License #336935
Townhouse Details
Home Type
- Townhome
Est. Annual Taxes
- $2,321
Year Built
- Built in 2023
Interior Spaces
- 1,442 Sq Ft Home
- Property has 2 Levels
- Combination Dining and Living Room
- Smart Thermostat
- Washer and Electric Dryer Hookup
Kitchen
- Oven or Range
- Microwave
- Dishwasher
- Stainless Steel Appliances
- Disposal
Bedrooms and Bathrooms
- 3 Bedrooms | 1 Main Level Bedroom
- Walk-In Closet
- 3 Full Bathrooms
Parking
- 2 Open Parking Spaces
- 2 Parking Spaces
Outdoor Features
- Covered Patio or Porch
Schools
- Norman Binkley Elementary School
- Croft Design Center Middle School
- John Overton Comp High School
Utilities
- No Cooling
- No Heating
Listing and Financial Details
- Property Available on 10/16/25
- The owner pays for trash collection
- Rent includes trash collection
- Assessor Parcel Number 147040A01400CO
Community Details
Overview
- No Home Owners Association
- Homes At 322 Wallace Road Subdivision
Pet Policy
- Pets Allowed
Map
Source: Realtracs
MLS Number: 3018018
APN: 147-04-0A-014-00
- 3679 Richbriar Cir
- 270 Tampa Dr Unit A2
- 312 Tampa Dr
- 316 A Tampa Dr
- 350 Foxglove Dr
- 4947 Sherman Oaks Dr
- 354 Foxglove Dr
- 352 Foxglove Dr
- 320 Foxglove Dr
- 340 Foxglove Dr
- 4931 Sherman Oaks Dr
- 3920 Taylor Rd
- 370 Wallace Rd Unit F9
- 370 Wallace Rd Unit F6
- 4928 Sherman Oaks Dr
- 317 Leopole Rd
- 297 Paragon Mills Rd
- 255 Eisenhower Dr
- 4341 Hopewood Dr
- 4349 Goins Rd
- 4920 Shasta Dr Unit 4920 Shasta Dr., Unit A
- 4700 Humber Dr
- 100 Tanglewood Ct
- 380 Harding Place
- 249 Brookridge Trail
- 371 Wallace Rd
- 4964 Sherman Oaks Dr
- 370 Wallace Rd
- 370 Wallace Rd Unit D12
- 365 Paragon Mills Rd
- 282 Le Bon Rd Unit C
- 4040 Travis Dr
- 4807 Jeffery Dr
- 3928 Atkins Dr
- 4306 Old Goins Rd
- 180 Wallace Rd
- 4646 Nolensville Pike
- 4420 Taylor Rd
- 3848 Sam Boney Dr
- 189 Wallace Rd
