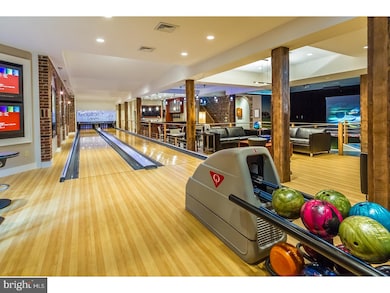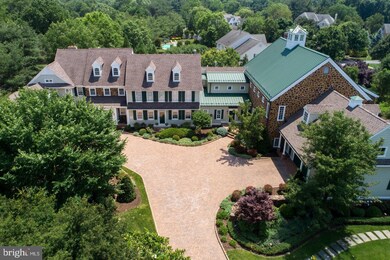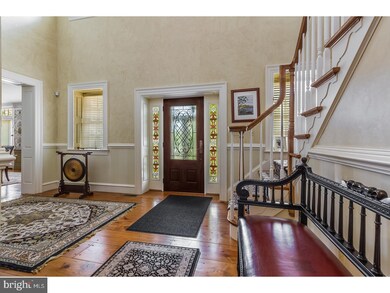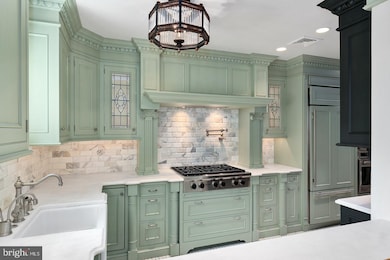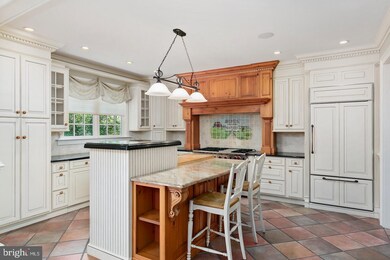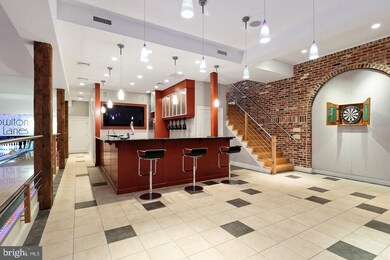
628 Windsock Way Moorestown, NJ 08057
Outlying Moorestown NeighborhoodHighlights
- Second Kitchen
- Cathedral Ceiling
- 6 Fireplaces
- George C. Baker Elementary School Rated A
- Farmhouse Style Home
- No HOA
About This Home
As of January 2022Recently rented to our 76ers. He would have love the indoor basketball court. This home is now back on the market and ready for you. New taxes.. Call for information. You found the perfect estate to entertain, fundraise or just live life to the fullest. The blend of brick and stone arches original built circa 1819 by Josiah Lippincott, a Moorestown founder, is now a majestic 3 kitchens, 7-bedroom, 8 bathroom, 10,924-square-foot Estate. Over 10k sqft when you include the playrooms. This mansion with a two-lane regulation bowling alley, virtual golf driving range, card room, theater, billiards room, gym, a half basketball court, and wine cellar, with a nod to the past in its millwork inspired by Carpenters' Hall in Philadelphia in the balconied ballroom. WoodMode cabinetry & Wolfe appliances, and two full bars. Don't miss the Elevator, 11-zone AC/heating, and 2 patios, 2 offices and everything else you dreamed of. Fly right over and see it today.
Last Agent to Sell the Property
Compass New Jersey, LLC - Moorestown License #0787303 Listed on: 07/07/2021

Last Buyer's Agent
Compass New Jersey, LLC - Moorestown License #0787303 Listed on: 07/07/2021

Home Details
Home Type
- Single Family
Est. Annual Taxes
- $47,022
Year Built
- Built in 2013
Lot Details
- 1 Acre Lot
- Northeast Facing Home
- Sprinkler System
- Property is in good condition
Parking
- 4 Car Attached Garage
- 3 Open Parking Spaces
- Parking Storage or Cabinetry
- Side Facing Garage
- Garage Door Opener
- Brick Driveway
Home Design
- Farmhouse Style Home
- Architectural Shingle Roof
- Metal Roof
- Stone Siding
Interior Spaces
- 10,924 Sq Ft Home
- Property has 3 Levels
- 1 Elevator
- Wet Bar
- Central Vacuum
- Beamed Ceilings
- Cathedral Ceiling
- Skylights
- 6 Fireplaces
- Family Room
- Living Room
- Dining Room
- Basement Fills Entire Space Under The House
- Home Security System
- Laundry on main level
Kitchen
- Second Kitchen
- Eat-In Kitchen
Bedrooms and Bathrooms
- 6 Bedrooms
- En-Suite Primary Bedroom
Accessible Home Design
- Mobility Improvements
Schools
- George C. Baker Elementary School
- Wm Allen Iii Middle School
- Moorestown High School
Utilities
- Central Air
- Cooling System Utilizes Natural Gas
- Radiator
- Natural Gas Water Heater
Community Details
- No Home Owners Association
- Built by Canton
- Stanwick Glen Subdivision
Listing and Financial Details
- Assessor Parcel Number 22-05703-00001
Ownership History
Purchase Details
Purchase Details
Home Financials for this Owner
Home Financials are based on the most recent Mortgage that was taken out on this home.Purchase Details
Purchase Details
Purchase Details
Home Financials for this Owner
Home Financials are based on the most recent Mortgage that was taken out on this home.Purchase Details
Purchase Details
Purchase Details
Purchase Details
Purchase Details
Home Financials for this Owner
Home Financials are based on the most recent Mortgage that was taken out on this home.Similar Homes in Moorestown, NJ
Home Values in the Area
Average Home Value in this Area
Purchase History
| Date | Type | Sale Price | Title Company |
|---|---|---|---|
| Quit Claim Deed | -- | Surety Title | |
| Deed | $1,250,000 | Wollman David A | |
| Deed | -- | Land Services Usa Inc | |
| Deed | $1,625,000 | Boston National Title Agency | |
| Deed | -- | Boston National Title Agency | |
| Deed | $1,840,000 | None Available | |
| Deed | -- | None Available | |
| Deed | -- | None Available | |
| Deed | $1,250,000 | Infinity Title Agency Inc | |
| Bargain Sale Deed | $165,000 | -- |
Mortgage History
| Date | Status | Loan Amount | Loan Type |
|---|---|---|---|
| Previous Owner | $100,000 | Seller Take Back |
Property History
| Date | Event | Price | Change | Sq Ft Price |
|---|---|---|---|---|
| 05/09/2025 05/09/25 | For Sale | $2,750,000 | +120.0% | $252 / Sq Ft |
| 01/03/2022 01/03/22 | Sold | $1,250,000 | -25.2% | $114 / Sq Ft |
| 11/05/2021 11/05/21 | Price Changed | $1,670,907 | -3.0% | $153 / Sq Ft |
| 10/08/2021 10/08/21 | Price Changed | $1,721,750 | -3.0% | $158 / Sq Ft |
| 08/30/2021 08/30/21 | Price Changed | $1,775,000 | -3.0% | $162 / Sq Ft |
| 08/09/2021 08/09/21 | Price Changed | $1,830,000 | -3.7% | $168 / Sq Ft |
| 07/07/2021 07/07/21 | For Sale | $1,900,000 | +2.5% | $174 / Sq Ft |
| 11/30/2017 11/30/17 | Sold | $1,853,478 | -59.7% | $170 / Sq Ft |
| 08/31/2017 08/31/17 | Pending | -- | -- | -- |
| 05/22/2017 05/22/17 | For Sale | $4,600,000 | -- | $421 / Sq Ft |
Tax History Compared to Growth
Tax History
| Year | Tax Paid | Tax Assessment Tax Assessment Total Assessment is a certain percentage of the fair market value that is determined by local assessors to be the total taxable value of land and additions on the property. | Land | Improvement |
|---|---|---|---|---|
| 2024 | $48,143 | $1,750,000 | $290,500 | $1,459,500 |
| 2023 | $48,143 | $1,750,000 | $290,500 | $1,459,500 |
| 2022 | $47,653 | $1,750,000 | $290,500 | $1,459,500 |
| 2021 | $67,105 | $2,500,000 | $290,500 | $2,209,500 |
| 2020 | $66,750 | $2,500,000 | $290,500 | $2,209,500 |
| 2019 | $77,379 | $2,950,000 | $290,500 | $2,659,500 |
| 2018 | $75,284 | $2,950,000 | $290,500 | $2,659,500 |
| 2017 | $105,758 | $4,108,700 | $290,500 | $3,818,200 |
| 2016 | $105,388 | $4,108,700 | $290,500 | $3,818,200 |
| 2015 | $104,114 | $4,108,700 | $290,500 | $3,818,200 |
| 2014 | $98,855 | $4,108,700 | $290,500 | $3,818,200 |
Agents Affiliated with this Home
-
M
Seller's Agent in 2025
Melissa Young
Compass New Jersey, LLC - Moorestown
-
P
Seller's Agent in 2017
Paul Canton
Long & Foster
Map
Source: Bright MLS
MLS Number: NJBL2001818
APN: 22-05703-0000-00001
- 331 Bridgeboro Rd
- 415 Bridgeboro Rd
- 744 Signal Light Rd
- 4329 Bridgeboro Rd
- 4327 Bridgeboro Rd
- 61 Brooks Rd
- 44 Brooks Rd
- 347 Tom Brown Rd
- 453 Windrow Clusters Dr Unit 19
- 343 Tom Brown Rd
- 700 Bentley Ct
- 471 Windrow Clusters Dr Unit 23
- 62 Brooks Rd
- 142 Fox Chase Dr
- 111 Kevin Rd
- 3 Julia Ct
- 326 Tom Brown Rd
- 408 N Stanwick Rd
- 751 Garwood Rd
- 164 Fox Chase Dr

