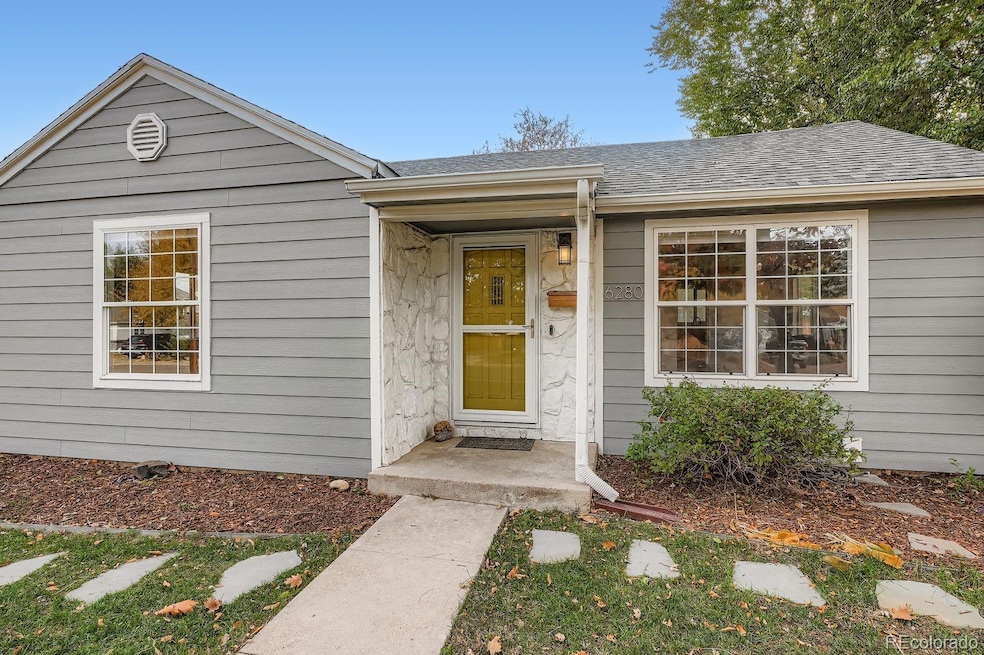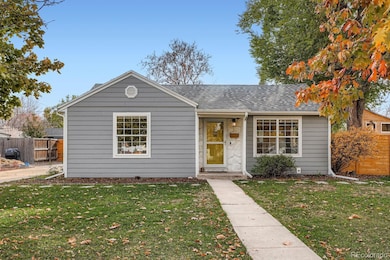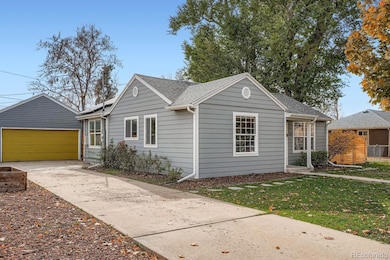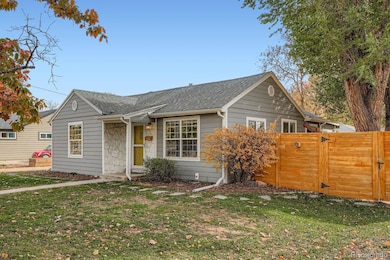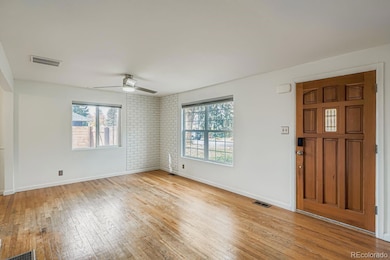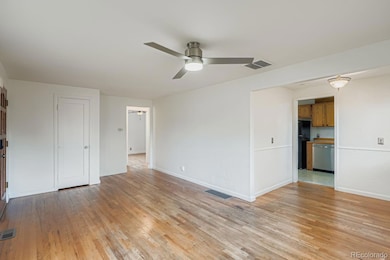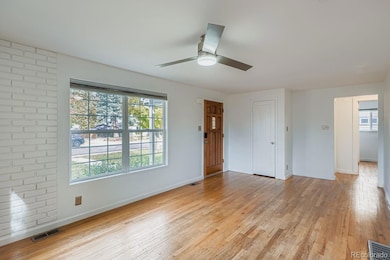6280 W 46th Ave Wheat Ridge, CO 80033
Barths NeighborhoodEstimated payment $2,992/month
Highlights
- Primary Bedroom Suite
- Freestanding Bathtub
- Wood Flooring
- Deck
- Traditional Architecture
- Butcher Block Countertops
About This Home
Adorable Wheat Ridge Ranch!
Welcome home to this charming single story 3-bedroom, 2-bath ranch nestled in a quiet Wheat Ridge neighborhood, just a short walk to restaurants and shopping and just minutes from TENNYSON STREET and the Historic Oriental Theater! Inside, you'll find beautiful HARDWOOD FLOORS, New Carpet in the primary bedroom, and FRESH INTERIOR PAINT. The spacious primary suite features French doors leading to a private patio and a CLAWFOOT TUB for relaxing at the end of the day. The large, fenced yard is perfect for outdoor living, with plenty of room for gardening or your homesteading dreams with a ready-to-go CHICKEN COOP! There is a Separate Fenced Area for the furry menagerie of your choosing. The bonus South Facing SUNROOM that doubles as a laundry room, is perfect for your seed starting hobby or house plant haven, or just to enjoy the Colorado sunshine year round. The 2-car Oversized Detached Garage provides ample parking and storage, and the **SOLAR SYSTEM WILL BE PAID OFF AT CLOSING** providing ENERGY EFFICIENCY SAVINGS! This lovely SINGLE STORY ranch home home is a perfect fit for first-time home buyers, those looking to downsize, or anyone seeking an inviting home in a fantastic location! Call for your private showing today!
Listing Agent
HomeSmart Brokerage Phone: 720-280-8224 License #100045602 Listed on: 11/07/2025

Home Details
Home Type
- Single Family
Est. Annual Taxes
- $2,727
Year Built
- Built in 1948
Lot Details
- 9,583 Sq Ft Lot
- North Facing Home
- Dog Run
- Property is Fully Fenced
- Level Lot
- Front and Back Yard Sprinklers
- Many Trees
- Private Yard
- Garden
Parking
- 2 Car Garage
Home Design
- Traditional Architecture
- Frame Construction
- Composition Roof
- Vinyl Siding
Interior Spaces
- 1,156 Sq Ft Home
- 1-Story Property
- Ceiling Fan
- Smart Doorbell
- Living Room
- Dining Room
- Carbon Monoxide Detectors
- Laundry Room
Kitchen
- Range
- Dishwasher
- Butcher Block Countertops
- Disposal
Flooring
- Wood
- Carpet
- Linoleum
Bedrooms and Bathrooms
- 3 Main Level Bedrooms
- Primary Bedroom Suite
- En-Suite Bathroom
- 2 Full Bathrooms
- Freestanding Bathtub
Eco-Friendly Details
- Smoke Free Home
Outdoor Features
- Deck
- Patio
Schools
- Stevens Elementary School
- Everitt Middle School
- Wheat Ridge High School
Utilities
- Evaporated cooling system
- Forced Air Heating System
- Heating System Uses Natural Gas
- Natural Gas Connected
- Gas Water Heater
- High Speed Internet
Community Details
- No Home Owners Association
- Robis Subdivision
Listing and Financial Details
- Assessor Parcel Number 026377
Map
Home Values in the Area
Average Home Value in this Area
Tax History
| Year | Tax Paid | Tax Assessment Tax Assessment Total Assessment is a certain percentage of the fair market value that is determined by local assessors to be the total taxable value of land and additions on the property. | Land | Improvement |
|---|---|---|---|---|
| 2024 | $2,719 | $31,093 | $14,704 | $16,389 |
| 2023 | $2,719 | $31,093 | $14,704 | $16,389 |
| 2022 | $2,395 | $26,904 | $15,686 | $11,218 |
| 2021 | $2,429 | $27,678 | $16,137 | $11,541 |
| 2020 | $2,160 | $24,738 | $14,352 | $10,386 |
| 2019 | $2,131 | $24,738 | $14,352 | $10,386 |
| 2018 | $1,901 | $21,334 | $9,413 | $11,921 |
| 2017 | $1,717 | $21,334 | $9,413 | $11,921 |
| 2016 | $1,505 | $17,499 | $6,092 | $11,407 |
| 2015 | $1,272 | $17,499 | $6,092 | $11,407 |
| 2014 | $1,272 | $13,874 | $5,158 | $8,716 |
Property History
| Date | Event | Price | List to Sale | Price per Sq Ft |
|---|---|---|---|---|
| 11/07/2025 11/07/25 | For Sale | $525,000 | -- | $454 / Sq Ft |
Purchase History
| Date | Type | Sale Price | Title Company |
|---|---|---|---|
| Interfamily Deed Transfer | -- | First Integrity Title | |
| Interfamily Deed Transfer | -- | Navy Federal Title Llc | |
| Warranty Deed | $280,000 | Heritage Title | |
| Warranty Deed | $157,000 | Ct | |
| Special Warranty Deed | $137,000 | Wtg | |
| Trustee Deed | -- | None Available | |
| Warranty Deed | $185,000 | Stewart Title Of Denver Inc | |
| Interfamily Deed Transfer | -- | -- | |
| Warranty Deed | $81,500 | First American Heritage Titl |
Mortgage History
| Date | Status | Loan Amount | Loan Type |
|---|---|---|---|
| Open | $368,739 | VA | |
| Closed | $369,999 | VA | |
| Closed | $286,720 | VA | |
| Previous Owner | $153,020 | FHA | |
| Previous Owner | $182,422 | FHA | |
| Previous Owner | $108,000 | No Value Available | |
| Previous Owner | $81,084 | FHA |
Source: REcolorado®
MLS Number: 4321132
APN: 39-242-15-003
- 4365 Kendall St
- 4730 Otis St
- 4730 Pierce St
- 4835 Harlan St Unit 14-17
- 4295 Harlan St
- 6920 W 48th Ave Unit 6920
- 6105 W 49th Place
- 6920 W 47th Place
- 4541 Reed St
- 4963 Harlan St
- 7010 W 44th Ave
- 4125 Pierce St
- 4420 Teller St
- 4860 Depew St
- 5926 W 41st Ave Unit 10
- 4045 Fenton Ct
- 4635 Teller St
- 4877 Chase St
- 6005 W 39th Ave Unit 6005
- 4015 Fenton Ct
- 4750 Ingalls St
- 4603 Otis St
- 4603 Otis St
- 5670 W 51st Ave
- 6761 W 37th Place
- 8150-8152 Ames Way Unit 8150 up
- 4195 Zenobia St
- 5670 W 52nd Ave
- 4585 Yukon Ct
- 7178 W 38th Ave Unit ID1285781P
- 4433 Wolff St
- 7333 W 38th Ave
- 4217 Yarrow St
- 5322 Reed St Unit Cozy 1 bedroom apartment
- 3748 Vance St
- 3266 Jay St Unit Basement 2 Bed 1 Bath
- 3650 Vance St
- 4431 Tennyson St
- 3475 Ames St Unit C
- 5090 W 36th Ave
