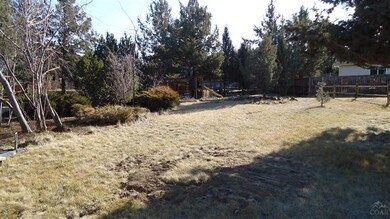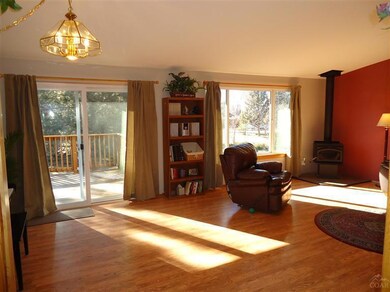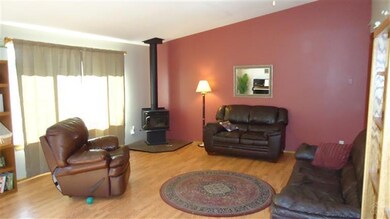
62809 Baskin Ct Bend, OR 97701
Mountain View NeighborhoodHighlights
- 0.58 Acre Lot
- Deck
- No HOA
- Mountain View
- Main Floor Primary Bedroom
- Home Office
About This Home
As of July 2025Room to roam with over 1/2 acre lot. This wonderful home has the space you want at the price you can afford. Vaulted ceiling, pergo floors, wood stove and views in spacious Living Room. Large kitchen with extra pantry space. Main level features Living room, Kitchen, Master, plus additional bedroom. Two very large bedrooms, a family room, and office space can all be found in the daylight basement, providing good separation. Dual gas furnaces. Additional driveway for RV parking. Call to see today!
Last Agent to Sell the Property
Peter Hatton
Alleda Real Estate License #961000010 Listed on: 02/24/2012
Co-Listed By
Tana Hatton
Alleda Real Estate License #980700117
Last Buyer's Agent
Natalie Vandenborn
Cascade Hasson SIR License #200911121
Home Details
Home Type
- Single Family
Est. Annual Taxes
- $2,290
Year Built
- Built in 1982
Lot Details
- 0.58 Acre Lot
- Landscaped
- Property is zoned RS, RS
Parking
- 2 Car Attached Garage
Property Views
- Mountain
- Territorial
Home Design
- Stem Wall Foundation
- Frame Construction
- Composition Roof
Interior Spaces
- 2,464 Sq Ft Home
- 2-Story Property
- Ceiling Fan
- Family Room
- Living Room
- Home Office
- Finished Basement
- Natural lighting in basement
Kitchen
- Eat-In Kitchen
- Oven
- Range
- Microwave
- Dishwasher
- Disposal
Flooring
- Carpet
- Laminate
- Tile
- Vinyl
Bedrooms and Bathrooms
- 4 Bedrooms
- Primary Bedroom on Main
- Walk-In Closet
- 2 Full Bathrooms
Outdoor Features
- Deck
- Patio
- Outdoor Storage
- Storage Shed
Schools
- Ponderosa Elementary School
- Sky View Middle School
- Mountain View Sr High School
Utilities
- Forced Air Heating and Cooling System
- Heating System Uses Natural Gas
- Heating System Uses Wood
- Baseboard Heating
- Private Water Source
- Septic Tank
Community Details
- No Home Owners Association
- Suntree Subdivision
Listing and Financial Details
- Exclusions: washer/dryer negotiable
- Legal Lot and Block 2 / 3
- Assessor Parcel Number 118470
Ownership History
Purchase Details
Home Financials for this Owner
Home Financials are based on the most recent Mortgage that was taken out on this home.Purchase Details
Home Financials for this Owner
Home Financials are based on the most recent Mortgage that was taken out on this home.Purchase Details
Purchase Details
Home Financials for this Owner
Home Financials are based on the most recent Mortgage that was taken out on this home.Similar Homes in Bend, OR
Home Values in the Area
Average Home Value in this Area
Purchase History
| Date | Type | Sale Price | Title Company |
|---|---|---|---|
| Warranty Deed | $775,000 | Amerititle | |
| Interfamily Deed Transfer | -- | Amerititle | |
| Interfamily Deed Transfer | -- | None Available | |
| Warranty Deed | $225,000 | First American Title |
Mortgage History
| Date | Status | Loan Amount | Loan Type |
|---|---|---|---|
| Open | $575,000 | New Conventional | |
| Previous Owner | $25,000 | Credit Line Revolving | |
| Previous Owner | $270,000 | New Conventional | |
| Previous Owner | $202,500 | New Conventional |
Property History
| Date | Event | Price | Change | Sq Ft Price |
|---|---|---|---|---|
| 07/23/2025 07/23/25 | Sold | $775,000 | -3.1% | $315 / Sq Ft |
| 06/22/2025 06/22/25 | Pending | -- | -- | -- |
| 05/30/2025 05/30/25 | Price Changed | $800,000 | -2.4% | $325 / Sq Ft |
| 05/14/2025 05/14/25 | For Sale | $820,000 | +264.4% | $333 / Sq Ft |
| 04/20/2012 04/20/12 | Sold | $225,000 | -2.1% | $91 / Sq Ft |
| 02/29/2012 02/29/12 | Pending | -- | -- | -- |
| 02/23/2012 02/23/12 | For Sale | $229,900 | -- | $93 / Sq Ft |
Tax History Compared to Growth
Tax History
| Year | Tax Paid | Tax Assessment Tax Assessment Total Assessment is a certain percentage of the fair market value that is determined by local assessors to be the total taxable value of land and additions on the property. | Land | Improvement |
|---|---|---|---|---|
| 2024 | $4,047 | $241,680 | -- | -- |
| 2023 | $3,751 | $234,650 | $0 | $0 |
| 2022 | $3,500 | $221,190 | $0 | $0 |
| 2021 | $3,505 | $214,750 | $0 | $0 |
| 2020 | $3,326 | $214,750 | $0 | $0 |
| 2019 | $3,233 | $208,500 | $0 | $0 |
| 2018 | $3,142 | $202,430 | $0 | $0 |
| 2017 | $3,050 | $196,540 | $0 | $0 |
| 2016 | $2,908 | $190,820 | $0 | $0 |
| 2015 | $2,828 | $185,270 | $0 | $0 |
| 2014 | $2,745 | $179,880 | $0 | $0 |
Agents Affiliated with this Home
-
N
Seller's Agent in 2025
Natalie Nolte
Engel & Voelkers Bend
(541) 350-8256
4 in this area
121 Total Sales
-

Buyer's Agent in 2025
John Snippen
RE/MAX
(541) 948-9090
13 in this area
142 Total Sales
-
P
Seller's Agent in 2012
Peter Hatton
Alleda Real Estate
-
T
Seller Co-Listing Agent in 2012
Tana Hatton
Alleda Real Estate
-
N
Buyer's Agent in 2012
Natalie Vandenborn
Cascade Hasson SIR
Map
Source: Oregon Datashare
MLS Number: 201201300
APN: 118470
- 21291 Keyte Rd
- McKenzie Distinct Plan at Artisan's Village
- Charlotte Distinct Plan at Artisan's Village
- 2890 NE Pinnacle Place
- 2890 NE Pinnacle Place Unit Lot 19
- 2821 NE Aldrich Ave
- 2985 NE Hope Dr
- 2764 NE Spring Water Place
- 2727 NE Great Horned Place
- 21387 NE Eagle Crossing Ave
- 2967 NE Marea Dr
- 2713 NE Black Oak Place
- 3273 NE Sandalwood Dr
- 2907 NE Marea Dr
- 2710 NE Great Horned Place
- 2735 NE Faith Dr
- 62725 Eagle Rd
- Forest Plan at Ponderosa
- Glacier Plan at Ponderosa
- Pepperwood Plan at Ponderosa






