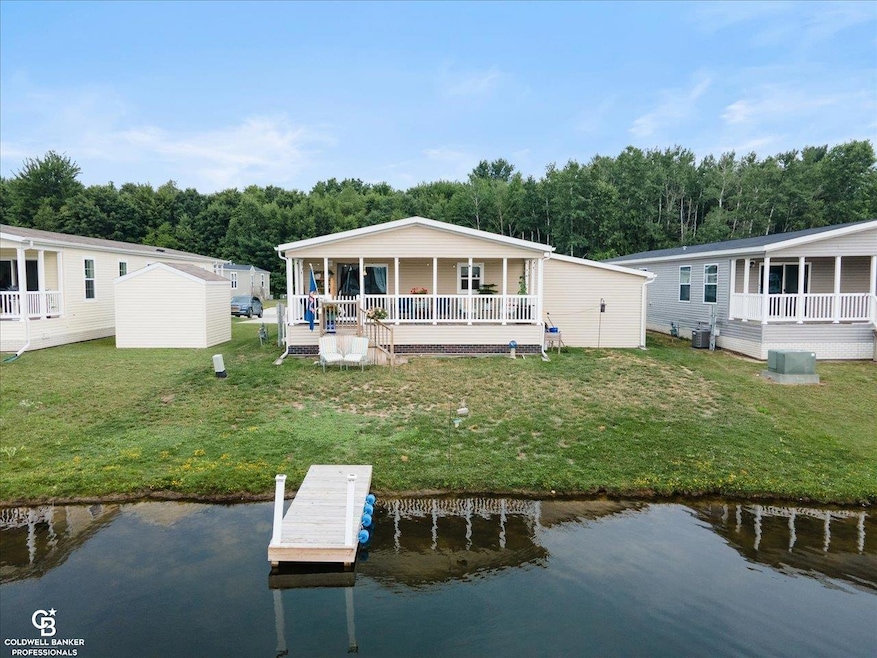
$116,000
- 3 Beds
- 2 Baths
- 1,403 Sq Ft
- 5128 Twin Lakes Dr
- Kimball, MI
LIVE ON THE LAKE FOR $116K!Great Deal in a Great Community!Still LOTS of Summer left to live on the lake in The Lakes!Welcome to The Lakes manufactured home community. Lake Living at a fraction of the cost! This 3 bed, 2 bath home is located on the most desirable of the community's lakes. It includes 75 feet of lake frontage plus an adjacent vacant tree lined parcel that filters
Brian Jergensen TheTEAM Real Estate Group
