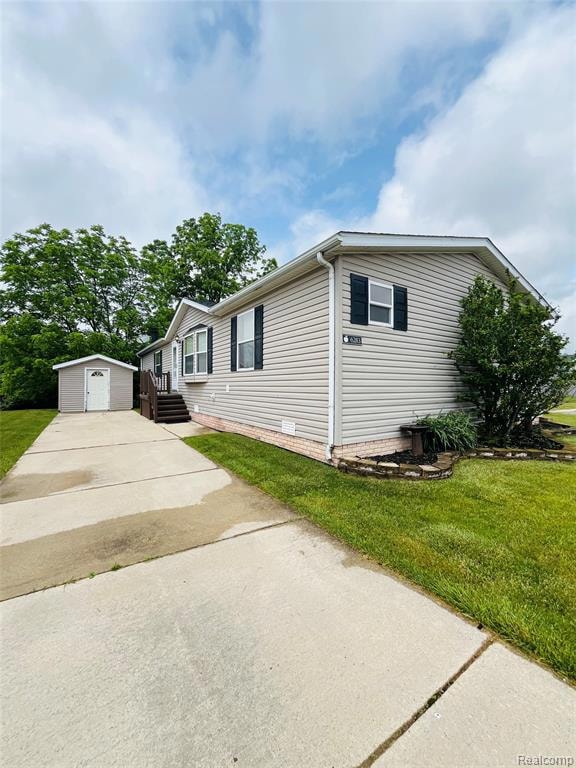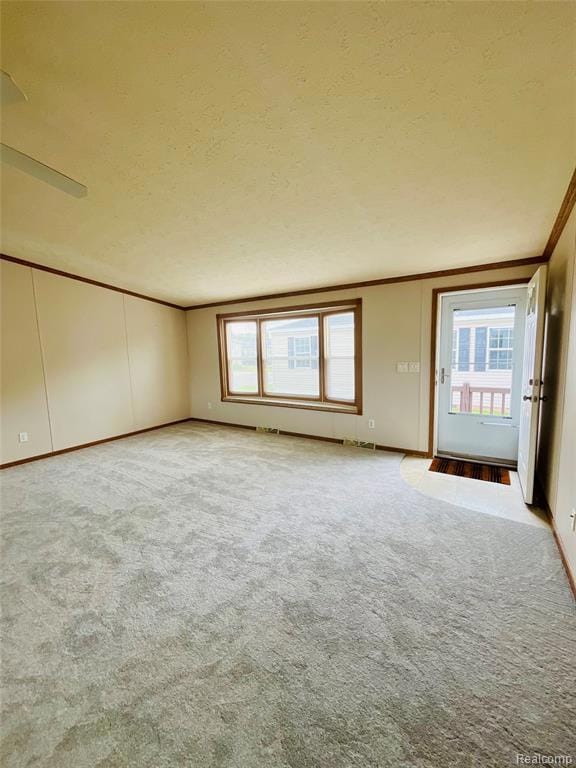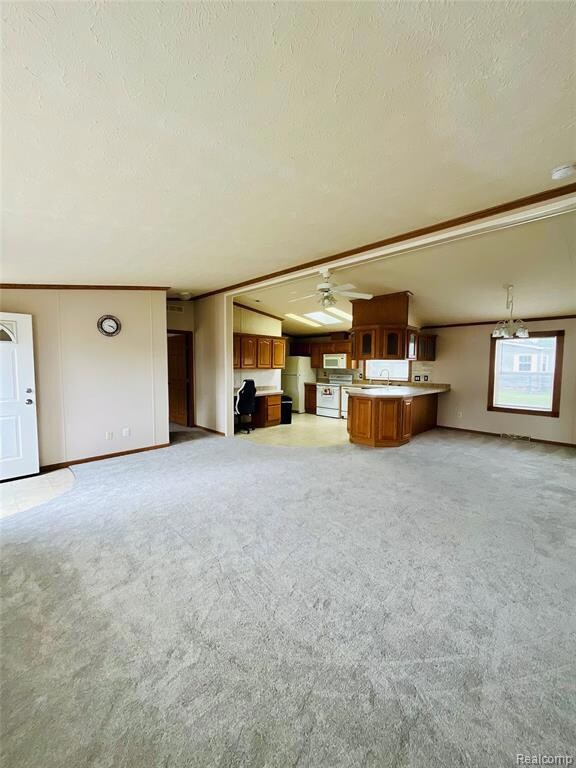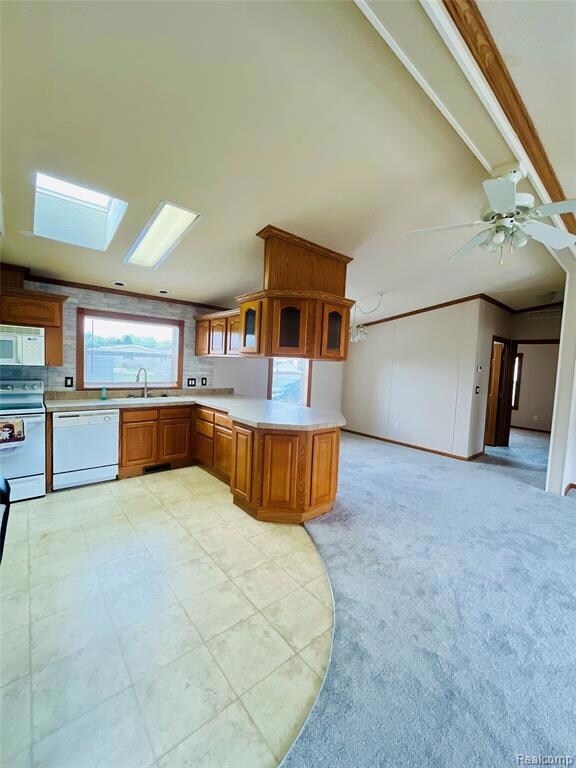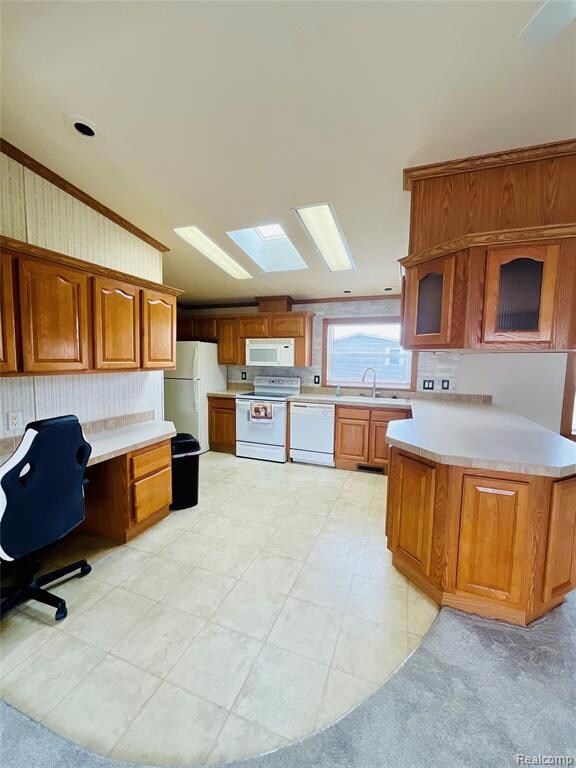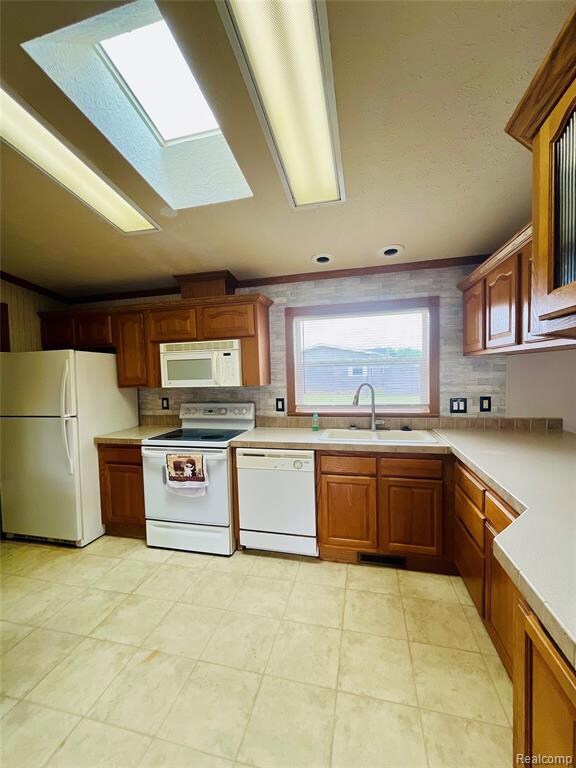6283 Leigh Ct Fenton, MI 48430
Estimated payment $1,193/month
Highlights
- Water Views
- In Ground Pool
- Deck
- Hartland High School Rated A-
- Clubhouse
- Wetlands on Lot
About This Home
Motivated Seller!! Welcome to this inviting 3 bedroom, 2 bathroom manufactured home situated on a premium lot on the end of a cul-de-sac in Cider Mill Crossings! This home offers a spacious open floor plan, starting with a generously sized living room that seamlessly transitions into the large kitchen. The kitchen features a skylight window, expansive countertops, a large walk-in pantry and an abundance of cabinetry, including a built-in desk area ideal for a home office. Step into the sunroom at the rear of the home, complete with a charming fireplace, a wall of windows that overlook the wetlands behind the home and access to the back patio through sliding glass doors. The private primary suite includes a convenient ensuite bathroom, while two additional well-sized bedrooms with walk-in closets share a full bathroom. Additional highlights include a laundry room and a storage shed and updates include a new roof and skylights in March 2025 and new carpet in June 2025. Community amenities include heated pool, splash pad, playground, dog park, fitness room and a beautiful clubhouse that can be rented for free! Don’t miss the opportunity to view this home, schedule your tour today!
Property Details
Home Type
- Mobile/Manufactured
Year Built
- Built in 2002
Lot Details
- Cul-De-Sac
- Street terminates at a dead end
- Level Lot
HOA Fees
- $723 Monthly HOA Fees
Parking
- Driveway
Home Design
- Manufactured Home Without Land
- Ranch Style House
- Pillar, Post or Pier Foundation
- Asphalt Roof
- Vinyl Construction Material
Interior Spaces
- 1,736 Sq Ft Home
- Ceiling Fan
- Fireplace
- Water Views
Kitchen
- Free-Standing Electric Range
- Microwave
- Disposal
Bedrooms and Bathrooms
- 3 Bedrooms
- 2 Full Bathrooms
Laundry
- Dryer
- Washer
Outdoor Features
- In Ground Pool
- Wetlands on Lot
- Deck
- Patio
- Exterior Lighting
- Shed
Location
- Ground Level
Utilities
- Forced Air Heating and Cooling System
- Heating System Uses Natural Gas
- Natural Gas Water Heater
- Water Softener is Owned
Community Details
Overview
- Ben Smyth; Cidermillcrossings.Com Association, Phone Number (810) 208-0662
- Cider Mill Crossing Sub Subdivision
Amenities
- Clubhouse
Recreation
- Community Pool
Pet Policy
- Limit on the number of pets
- Breed Restrictions
Map
Home Values in the Area
Average Home Value in this Area
Property History
| Date | Event | Price | Change | Sq Ft Price |
|---|---|---|---|---|
| 07/09/2025 07/09/25 | Price Changed | $74,900 | -6.3% | $43 / Sq Ft |
| 06/20/2025 06/20/25 | For Sale | $79,900 | -- | $46 / Sq Ft |
Source: Realcomp
MLS Number: 20251010296
- 6272 Chadwick Ave
- 6347 Kingsway Dr
- 6195 Andora Ave
- 9757 Townsquare Blvd
- 6278 Princess Blvd
- 9750 Kenyon Ave
- 6418 Apple Way
- 6612 Prince Blvd
- 10186 Carlee June Dr
- 8373 Riverwalk Dr
- 8425 Parshallville Rd
- 5226 Pleasant Hill Dr
- 10448 Faussett Rd
- 6122 Hartland Rd
- 5500 Hartland Rd
- 9838 Dublin Dr
- 7680 Parshallville Rd
- 7670 Parshallville Rd
- 20 Tipperary Trail
- 7791 Tipperary Trail
- 5750 Mabley Hill Rd
- 10419 Maple Rd
- 8419 Quill Dr
- 1950 Oakbrooke Dr
- 12911 Fenton Heights Blvd
- 5027 Harp Dr
- 4100 Wheaton Place
- 16000 Silver Pkwy
- 1744 Ella Ln
- 15200 Silver Pkwy Unit 304
- 823 W Silver Lake Rd
- 2180 Hawthorne Dr
- 3800 Arbor Dr
- 3200 Foley Glen Dr
- 134 N Leroy St Unit 303
- 266 Spruce Unit 266
- 51 Ash Unit 51
- 10914 Doves Point
- 233 Maple Unit 233
- 201 Birch Unit 201
