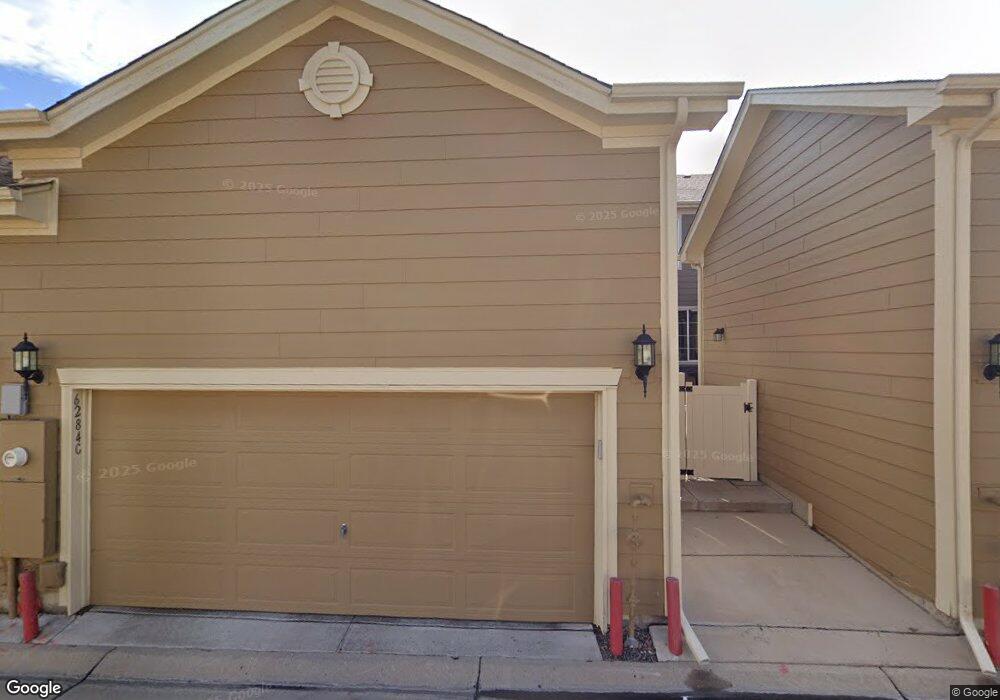6284 Orion Ct Unit D Arvada, CO 80403
Estimated Value: $609,000 - $627,000
4
Beds
3
Baths
1,997
Sq Ft
$310/Sq Ft
Est. Value
About This Home
This home is located at 6284 Orion Ct Unit D, Arvada, CO 80403 and is currently estimated at $618,405, approximately $309 per square foot. 6284 Orion Ct Unit D is a home located in Jefferson County with nearby schools including Fairmount Elementary School, Drake Junior High School, and Arvada West High School.
Ownership History
Date
Name
Owned For
Owner Type
Purchase Details
Closed on
Jan 12, 2021
Sold by
Vu Christina Dinh
Bought by
Diele Michael Anthony and Diele Lea
Current Estimated Value
Home Financials for this Owner
Home Financials are based on the most recent Mortgage that was taken out on this home.
Original Mortgage
$200,000
Outstanding Balance
$178,501
Interest Rate
2.71%
Mortgage Type
New Conventional
Estimated Equity
$439,904
Purchase Details
Closed on
Mar 21, 2018
Sold by
Thi Vo Minh Nguyet
Bought by
Vu Chiristina Dinh
Purchase Details
Closed on
May 31, 2012
Sold by
Enclave At Boyd Ponds Llc
Bought by
Vo Minh Nguyet Thi
Home Financials for this Owner
Home Financials are based on the most recent Mortgage that was taken out on this home.
Original Mortgage
$200,000
Interest Rate
3.9%
Mortgage Type
New Conventional
Create a Home Valuation Report for This Property
The Home Valuation Report is an in-depth analysis detailing your home's value as well as a comparison with similar homes in the area
Home Values in the Area
Average Home Value in this Area
Purchase History
| Date | Buyer | Sale Price | Title Company |
|---|---|---|---|
| Diele Michael Anthony | $505,000 | Land Title Guarantee Company | |
| Vu Chiristina Dinh | -- | None Available | |
| Vo Minh Nguyet Thi | $275,069 | First American |
Source: Public Records
Mortgage History
| Date | Status | Borrower | Loan Amount |
|---|---|---|---|
| Open | Diele Michael Anthony | $200,000 | |
| Previous Owner | Vo Minh Nguyet Thi | $200,000 |
Source: Public Records
Tax History Compared to Growth
Tax History
| Year | Tax Paid | Tax Assessment Tax Assessment Total Assessment is a certain percentage of the fair market value that is determined by local assessors to be the total taxable value of land and additions on the property. | Land | Improvement |
|---|---|---|---|---|
| 2024 | $4,520 | $36,581 | $6,030 | $30,551 |
| 2023 | $4,520 | $36,581 | $6,030 | $30,551 |
| 2022 | $3,545 | $26,467 | $4,170 | $22,297 |
| 2021 | $3,670 | $27,229 | $4,290 | $22,939 |
| 2020 | $3,748 | $27,867 | $4,290 | $23,577 |
| 2019 | $3,712 | $27,867 | $4,290 | $23,577 |
| 2018 | $3,761 | $27,670 | $3,600 | $24,070 |
| 2017 | $3,842 | $27,670 | $3,600 | $24,070 |
| 2016 | $3,589 | $25,607 | $4,776 | $20,831 |
| 2015 | $3,100 | $25,607 | $4,776 | $20,831 |
| 2014 | $3,100 | $21,198 | $2,229 | $18,969 |
Source: Public Records
Map
Nearby Homes
- 6268 Pike Ct Unit D
- 16019 W 62nd Dr
- 15952 W 63rd Ln Unit A
- 15902 W 64th Ave
- 6271 Mcintyre Way
- 6462 Quartz Cir
- 16690 W 63rd Place
- 15374 W 63rd Ave Unit 101
- 16887 W 62nd Place
- 15957 W 60th Cir
- 15492 W 65th Ave Unit C
- 6264 Salvia Ln
- 16965 W 62nd Cir
- 16929 W 63rd Ln
- 15496 W 66th Dr Unit C
- 15516 W 66th Dr Unit A
- 15233 W 65th Ave Unit C
- 15171 W 62nd Way
- 15894 W 67th Place
- 15296 W 66th Dr Unit G
- 6284 Orion Ct Unit B
- 6284 Orion Ct Unit A
- 6284 Orion Ct Unit F
- 6289 Orchard Ct Unit B
- 6289 Orchard Ct Unit A
- 6285 Orion Ct Unit E
- 6285 Orion Ct Unit F
- 6285 Orion Ct Unit A
- 6285 Orion Ct Unit C
- 6265 Orion Ct Unit B
- 6265 Orion Ct Unit A
- 6269 Orchard Ct Unit C
- 6269 Orchard Ct Unit B
- 6269 Orchard Ct Unit A
- 6269 Orchard Ct Unit 17A
- 6269 Orchard Ct
- 6264 Orion Ct Unit B
- 6264 Orion Ct Unit A
- 16062 W 62nd Ln
- 6268 Pike Ct Unit A
