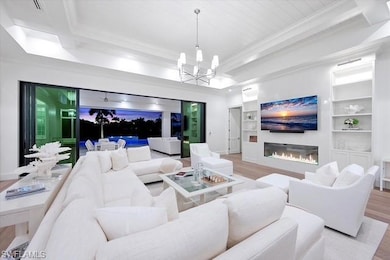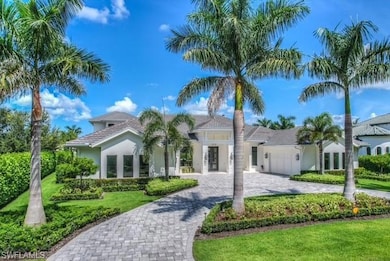6285 Highcroft Dr Naples, FL 34119
Quail West NeighborhoodEstimated payment $45,329/month
Highlights
- Concierge
- Full Service Day or Wellness Spa
- Fitness Center
- Veterans Memorial Elementary School Rated A
- Golf Course Community
- Basketball Court
About This Home
IMMEDIATE GOLF MEMBERSHIP AVAILABLE — a rare opportunity to secure a fully customized luxury residence with immediate access to championship golf and club amenities in one of Naples’ most prestigious communities. This exceptional 6-bedroom, 6.5-bath estate offers a refined, move-in-ready lifestyle overlooking a tranquil lake and the picturesque Lakes Course Hole 12 (Par 3). Thoughtfully designed and meticulously upgraded with over $1 million in high-end enhancements, the home delivers the scale, quality, and craftsmanship often sought by buyers relocating or establishing a second residence in Southwest Florida. Unlike typical resale properties, this residence was custom built on a separately purchased homesite, allowing for a truly tailored living experience. Soaring 16-foot ceilings in the main living areas, 14-foot ceilings in the bedrooms, and custom 12-foot doors throughout create an immediate sense of volume and sophistication. Wide-plank Legno Bastone La Famiglia hardwood flooring—knot-free and richly finished—adds warmth and modern elegance, while designer furnishings by Clive Daniel elevate each space with curated style. The chef’s kitchen is both beautiful and functional, featuring Sub-Zero appliances, dual dishwashers, marble countertops protected by TuffSkin, and custom cabinetry by Design Works—ideal for entertaining family and guests with ease. Each bath is designed as a private retreat, finished with Ruben Sorhegui marble tile and Newport Brass fixtures. Two Stellar Galaxy Series fireplaces with no-heat glass add ambiance without compromising comfort. Outdoor living is equally impressive. The west-facing lanai captures breathtaking sunset views over the lake and features a 20’ x 40’ saltwater Pebble Tec pool with sun shelf, full outdoor kitchen with quartz countertops, and generous space for year-round entertaining—perfect for both seasonal and full-time enjoyment. Additional features include hurricane impact windows, a whole-house generator, advanced security system, and smart-home technology, providing peace of mind whether in residence or away. This is a rare offering for buyers seeking immediate enjoyment, uncompromising quality, and a refined Florida lifestyle with no wait!
Home Details
Home Type
- Single Family
Est. Annual Taxes
- $33,241
Year Built
- Built in 2023
Lot Details
- 0.64 Acre Lot
- 116 Ft Wide Lot
- Rectangular Lot
HOA Fees
Parking
- 4 Car Attached Garage
Home Design
- Concrete Block With Brick
- Concrete Foundation
- Stucco
- Tile
Interior Spaces
- Property has 2 Levels
- Wet Bar
- Furnished
- Tray Ceiling
- Vaulted Ceiling
- Ceiling Fan
- Fireplace
- Window Treatments
- Entrance Foyer
- Great Room
- Family Room
- Combination Dining and Living Room
- Home Office
- Screened Porch
- Golf Course Views
Kitchen
- Eat-In Kitchen
- Walk-In Pantry
- Double Self-Cleaning Oven
- Grill
- Gas Cooktop
- Microwave
- Dishwasher
- Wine Cooler
- Kitchen Island
- Built-In or Custom Kitchen Cabinets
- Disposal
Flooring
- Wood
- Marble
Bedrooms and Bathrooms
- 6 Bedrooms
- Walk-In Closet
- In-Law or Guest Suite
Laundry
- Laundry in unit
- Dryer
- Washer
- Laundry Tub
Home Security
- Home Security System
- Fire and Smoke Detector
Pool
- Heated Pool and Spa
- Concrete Pool
- Heated In Ground Pool
- Heated Spa
- In Ground Spa
Outdoor Features
- Basketball Court
- Outdoor Fireplace
- Outdoor Kitchen
- Lanai
- Playground
Utilities
- Central Air
- Heating Available
- Underground Utilities
- Power Generator
- Propane
- Gas Available
- Internet Available
- Cable TV Available
Listing and Financial Details
- Assessor Parcel Number 68986040184
- Tax Block M
Community Details
Overview
- Quail West Subdivision
- Mandatory home owners association
Amenities
- Concierge
- Full Service Day or Wellness Spa
- Restaurant
- Beauty Salon
- Sauna
- Clubhouse
Recreation
- Golf Course Community
- Equity Golf Club Membership
- Non-Equity Golf Club Membership
- Tennis Courts
- Pickleball Courts
- Bocce Ball Court
- Fitness Center
- Community Pool
- Community Spa
- Putting Green
- Bike Trail
Security
- Gated Community
Map
Home Values in the Area
Average Home Value in this Area
Tax History
| Year | Tax Paid | Tax Assessment Tax Assessment Total Assessment is a certain percentage of the fair market value that is determined by local assessors to be the total taxable value of land and additions on the property. | Land | Improvement |
|---|---|---|---|---|
| 2025 | $33,241 | $3,732,704 | -- | -- |
| 2024 | $10,744 | $3,393,367 | -- | -- |
| 2023 | $10,744 | $1,069,642 | $1,069,642 | -- |
| 2022 | $4,522 | $299,715 | $0 | $0 |
| 2021 | $4,543 | $272,468 | $0 | $0 |
| 2020 | $4,847 | $247,698 | $0 | $0 |
| 2019 | $3,536 | $225,180 | $0 | $0 |
| 2018 | $3,024 | $204,709 | $0 | $0 |
| 2017 | $2,441 | $186,099 | $0 | $0 |
| 2016 | $2,234 | $169,181 | $0 | $0 |
| 2015 | $2,235 | $153,801 | $0 | $0 |
| 2014 | $1,573 | $139,819 | $0 | $0 |
Property History
| Date | Event | Price | List to Sale | Price per Sq Ft |
|---|---|---|---|---|
| 02/03/2026 02/03/26 | Pending | -- | -- | -- |
| 07/18/2025 07/18/25 | For Sale | $7,850,000 | -- | $1,454 / Sq Ft |
Purchase History
| Date | Type | Sale Price | Title Company |
|---|---|---|---|
| Warranty Deed | $199,462 | Attorney | |
| Quit Claim Deed | $246,312 | Attorney | |
| Warranty Deed | $645,000 | -- |
Mortgage History
| Date | Status | Loan Amount | Loan Type |
|---|---|---|---|
| Previous Owner | $509,550 | Purchase Money Mortgage |
Source: Naples Area Board of REALTORS®
MLS Number: 225060690
APN: 68986040184
- 6303 Highcroft Dr
- 4384 Aurora St
- 4339 Aurora St
- 4409 Aurora St
- 4126 Aspen Chase Dr
- 4318 Aurora St
- 4310 Aurora St
- 6068 Sunnyslope Dr
- 4019 Aspen Chase Dr
- 4178 Aspen Chase Dr
- 4036 Nova Ln
- 4129 Amelia Way
- 6188 Freemont Dr
- 6199 Highcroft Dr
- 4450 Caldera Cir
- 4170 Cortland Way
- 4172 Crescent Ct
- 4188 Siderno Ct
- 4194 Amelia Way
- 5900 Burnham Rd
Ask me questions while you tour the home.







