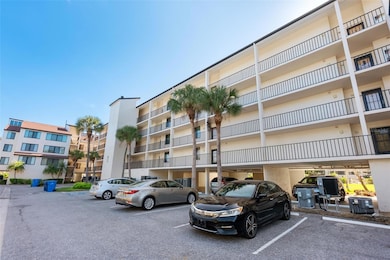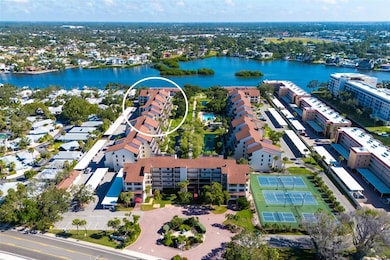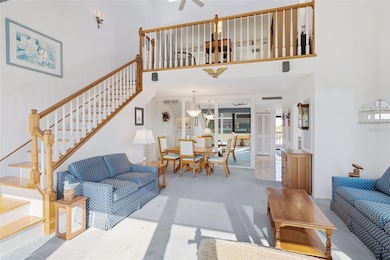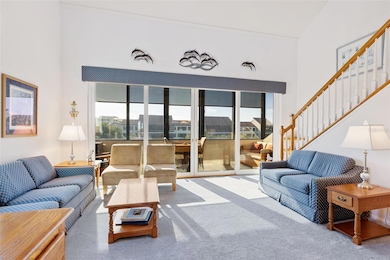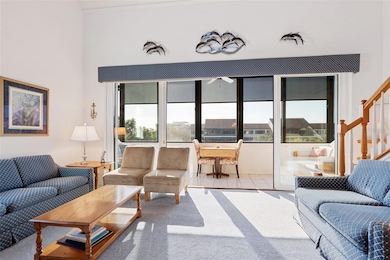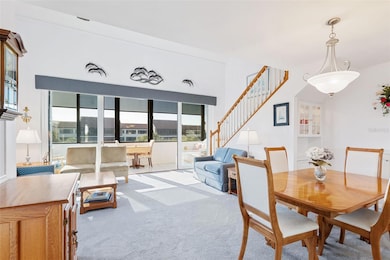6285 Midnight Pass Rd Unit 406 Sarasota, FL 34242
Estimated payment $5,766/month
Highlights
- Beach Access
- Fitness Center
- In Ground Pool
- Phillippi Shores Elementary School Rated A
- Intracoastal View
- Fishing
About This Home
Welcome to this beautiful Penthouse end unit at the highly desirable Excelsior Beach to Bay community. Perfectly positioned on the Bay side, this 2 bedroom, 2.5 bath condo offers an open, airy layout enhanced by vaulted ceilings, abundant natural light, and impact windows throughout for peace of mind and energy efficiency. The living and dining areas flow seamlessly together, creating an ideal setting for entertaining or relaxing. The dining area features a mirrored accent wall, a built-in cabinet under the stairs, and another built-in at the end of the room for elegant storage and display. A wood staircase leads to the loft, a rare feature in this complex. The spacious loft includes a half bath, and 2 generous closets, offering flexibility as a guest retreat, office, or media room. The loft expands your living options beautifully. The kitchen is both functional and stylish, featuring wood cabinetry, Cambria quartz countertops, marble floors, a tray ceiling and a built-in eat-in area/desk. A window over the sink provides a charming peek of the Bay. The Primary Bedroom impresses with soaring vaulted ceilings, custom built-in furniture, and a bright, open feel, while the Primary Bath offers two separate sink areas with granite counters, built-in cabinetry, and a wall of closets-providing abundant storage and space. Pella sliding glass doors lead to the Florida room/lanai, enclosed in glass and framed by vaulted ceilings invites you to relax and enjoy tranquil views year-round. Residents of Excelsior enjoy private beach access, along with two heated pools, fitness center, tennis and pickleball courts, and clubhouse. Whether you’re seeking a full-time residence, vacation getaway, or investment opportunity, this Penthouse condo offers a rare blend of comfort, style, and location.
Listing Agent
MICHAEL SAUNDERS & COMPANY Brokerage Phone: 941-349-3444 License #0629506 Listed on: 10/30/2025

Co-Listing Agent
MICHAEL SAUNDERS & COMPANY Brokerage Phone: 941-349-3444 License #3403090
Open House Schedule
-
Sunday, November 02, 20251:00 to 4:00 pm11/2/2025 1:00:00 PM +00:0011/2/2025 4:00:00 PM +00:00Stacy will be hosting the Open House from 1:00 to 4:00. If you need to reach her, please text her at 941-544-6103.Add to Calendar
Property Details
Home Type
- Condominium
Est. Annual Taxes
- $3,221
Year Built
- Built in 1981
Lot Details
- North Facing Home
- Mature Landscaping
- Landscaped with Trees
HOA Fees
- $1,055 Monthly HOA Fees
Property Views
- Intracoastal
- Full Bay or Harbor
- Woods
Home Design
- Custom Home
- Entry on the 4th floor
- Shingle Roof
- Concrete Siding
- Block Exterior
- Pile Dwellings
- Stucco
Interior Spaces
- 1,456 Sq Ft Home
- 4-Story Property
- Open Floorplan
- Built-In Features
- Built-In Desk
- Tray Ceiling
- Vaulted Ceiling
- Ceiling Fan
- Window Treatments
- Combination Dining and Living Room
- Loft
- Sun or Florida Room
- Storage Room
Kitchen
- Eat-In Kitchen
- Range
- Microwave
- Freezer
- Dishwasher
- Stone Countertops
- Disposal
Flooring
- Carpet
- Marble
- Tile
Bedrooms and Bathrooms
- 2 Bedrooms
- Primary Bedroom on Main
- Split Bedroom Floorplan
- Walk-In Closet
Laundry
- Laundry closet
- Dryer
- Washer
Home Security
Parking
- 1 Carport Space
- 1 Parking Garage Space
- Basement Garage
- Ground Level Parking
- Guest Parking
- Open Parking
Pool
- In Ground Pool
- Gunite Pool
Outdoor Features
- Beach Access
- Access To Intracoastal Waterway
- Deeded access to the beach
- Access to Bay or Harbor
- Enclosed Patio or Porch
- Outdoor Storage
Schools
- Phillippi Shores Elementary School
- Brookside Middle School
- Sarasota High School
Utilities
- Central Air
- Heating Available
- Tankless Water Heater
- Cable TV Available
Listing and Financial Details
- Visit Down Payment Resource Website
- Assessor Parcel Number 0106075432
Community Details
Overview
- Association fees include cable TV, common area taxes, pool, escrow reserves fund, fidelity bond, insurance, internet, maintenance structure, ground maintenance, management, private road, recreational facilities, sewer, trash, water
- Cherie Colvin Association, Phone Number (941) 349-2001
- Visit Association Website
- Excelsior Beach To Bay Community
- Excelsior Beach To Bay 5 Subdivision
- The community has rules related to deed restrictions, no truck, recreational vehicles, or motorcycle parking
Recreation
- Tennis Courts
- Fitness Center
- Community Pool
- Fishing
Pet Policy
- Pets up to 15 lbs
- 1 Pet Allowed
- Dogs and Cats Allowed
Security
- Storm Windows
Map
Home Values in the Area
Average Home Value in this Area
Tax History
| Year | Tax Paid | Tax Assessment Tax Assessment Total Assessment is a certain percentage of the fair market value that is determined by local assessors to be the total taxable value of land and additions on the property. | Land | Improvement |
|---|---|---|---|---|
| 2024 | $3,081 | $265,197 | -- | -- |
| 2023 | $3,081 | $257,473 | $0 | $0 |
| 2022 | $2,974 | $249,974 | $0 | $0 |
| 2021 | $2,969 | $242,693 | $0 | $0 |
| 2020 | $2,970 | $239,342 | $0 | $0 |
| 2019 | $2,863 | $233,961 | $0 | $0 |
| 2018 | $2,791 | $229,599 | $0 | $0 |
| 2017 | $2,776 | $224,877 | $0 | $0 |
| 2016 | $2,782 | $357,800 | $0 | $357,800 |
| 2015 | $2,830 | $317,000 | $0 | $317,000 |
| 2014 | $2,733 | $207,501 | $0 | $0 |
Property History
| Date | Event | Price | List to Sale | Price per Sq Ft |
|---|---|---|---|---|
| 10/30/2025 10/30/25 | For Sale | $848,900 | -- | $583 / Sq Ft |
Source: Stellar MLS
MLS Number: A4670228
APN: 0106-07-5432
- 6285 Midnight Pass Rd Unit 403
- 6281 Midnight Pass Rd Unit 6281
- 6267 Midnight Pass Rd Unit 306
- 1345 Moonmist Dr Unit T6
- 1125 N Moonmist Ct Unit L5
- 1374 Moonmist Dr Unit B1
- 1116 S Moonmist Ct Unit M12
- 6263 Midnight Pass Rd Unit 403
- 6263 Midnight Pass Rd Unit 105
- 1300 N Portofino Dr Unit 103
- 1300 N Portofino Dr Unit 305
- 1350 N Portofino Dr Unit 208
- 1350 N Portofino Dr Unit 402
- 1350 N Portofino Dr Unit 108
- 1350 N Portofino Dr Unit 107
- 6157 Midnight Pass Rd Unit A51
- 6157 Midnight Pass Rd Unit C12
- 6157 Midnight Pass Rd Unit E24
- 6157 Midnight Pass Rd Unit B51
- 6157 Midnight Pass Rd Unit G21
- 1137 N Moonmist Ct Unit L7
- 1300 N Portofino Dr Unit 205
- 1350 N Portofino Dr Unit 207
- 1350 N Portofino Dr Unit 108
- 6157 Midnight Pass Rd Unit D32
- 1250 N Portofino Dr Unit 301
- 1250 N Portofino Dr Unit 107
- 1250 N Portofino Dr Unit 302
- 1250 N Portofino Dr Unit 102
- 1257 S Portofino Dr Unit 36
- 1257 S Portofino Dr Unit 38
- 1215 S Portofino Dr Unit 202
- 1215 S Portofino Dr Unit 308
- 6327 Midnight Pass Rd Unit 999
- 1700 Cove II Place Unit 310
- 6415 Midnight Pass Rd Unit 602
- 1200 E Peppertree Ln Unit 305
- 1308 Old Stickney Point Rd Unit W32
- 6304 Beechwood Ave
- 6219 Hollywood Blvd

