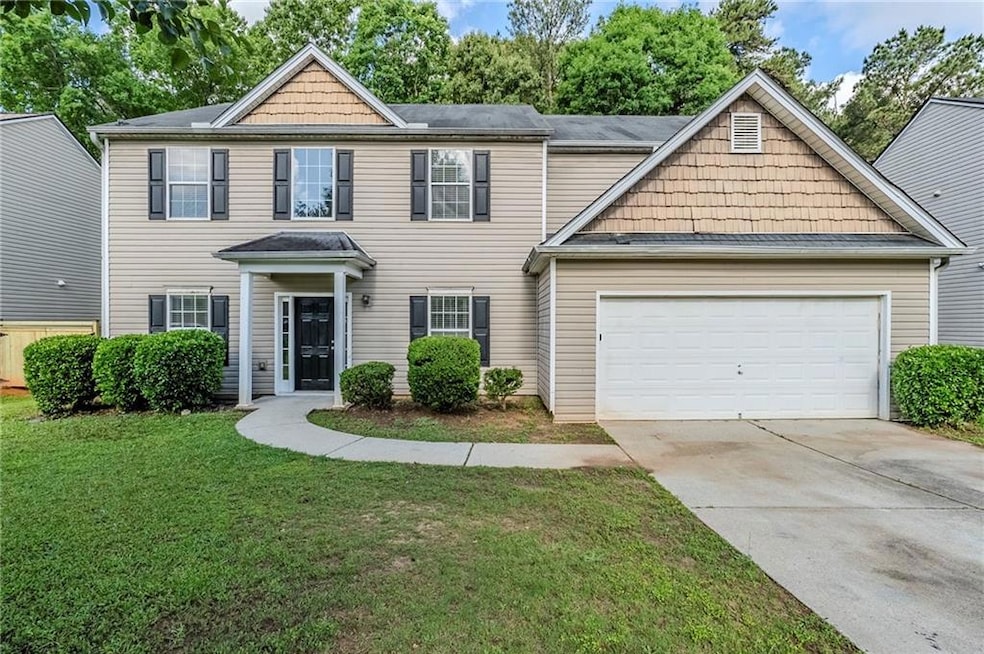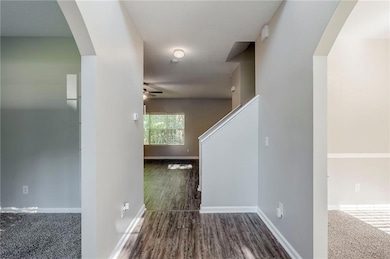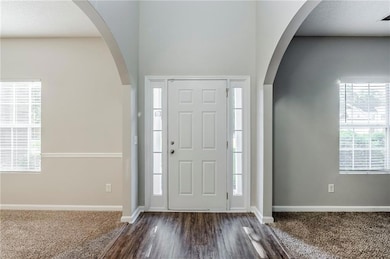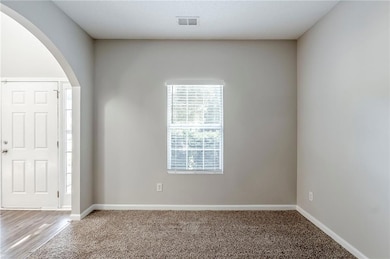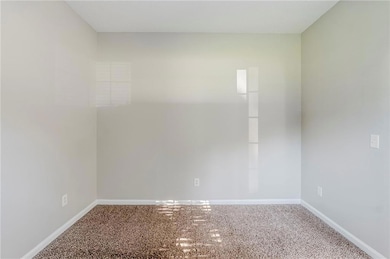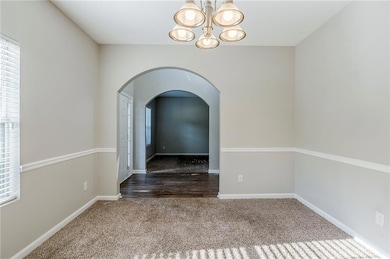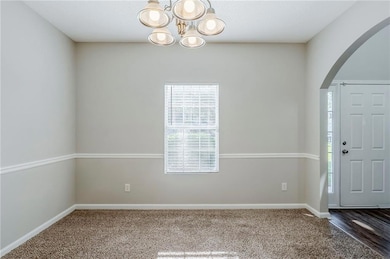6285 Polar Fox Ct Riverdale, GA 30296
Estimated payment $1,942/month
Highlights
- Sitting Area In Primary Bedroom
- Attic
- Attached Garage
- Traditional Architecture
- Formal Dining Room
- Eat-In Kitchen
About This Home
Move-in ready 5-bedroom, 3-bathroom home with charming curb appeal and a spacious 2-car garage in the desirable Fox Fire community! Step inside to a welcoming foyer flanked by a formal dining room with elegant chandelier and a separate study or formal living area. The open-concept kitchen features dark cabinetry, black appliances, a center island with seating, pantry, and additional storage closet—perfect for entertaining. A secondary bedroom and full bath with tub/shower combo are located on the main level along with convenient garage access. Upstairs, enjoy a versatile loft space, laundry room with hookups, three additional carpeted bedrooms, and a full shared bath. The expansive primary suite boasts a cozy sitting area, ensuite bath with garden tub, separate shower, and a large walk-in closet. The private backyard offers a grassy area with mature trees and a patio ideal for outdoor gatherings—this home has it all! Book your tour today!
Home Details
Home Type
- Single Family
Est. Annual Taxes
- $4,658
Year Built
- Built in 2004
Lot Details
- 10,498 Sq Ft Lot
- Back and Front Yard
HOA Fees
- $25 Monthly HOA Fees
Parking
- Attached Garage
Home Design
- Traditional Architecture
- Slab Foundation
- Composition Roof
- Vinyl Siding
Interior Spaces
- 2,564 Sq Ft Home
- 2-Story Property
- Formal Dining Room
- Attic
Kitchen
- Eat-In Kitchen
- Breakfast Bar
- Electric Oven
- Microwave
- Dishwasher
- Kitchen Island
Flooring
- Carpet
- Luxury Vinyl Tile
Bedrooms and Bathrooms
- Sitting Area In Primary Bedroom
- Separate Shower in Primary Bathroom
- Soaking Tub
Laundry
- Laundry Room
- Laundry on upper level
Schools
- Bethune Elementary School
- Mcnair - Fulton Middle School
- Banneker High School
Additional Features
- Patio
- Forced Air Heating and Cooling System
Community Details
- Fox Fire Homeowners Associ Association
- Fox Fire Subdivision
Listing and Financial Details
- Assessor Parcel Number 13 0124 LL0658
Map
Home Values in the Area
Average Home Value in this Area
Tax History
| Year | Tax Paid | Tax Assessment Tax Assessment Total Assessment is a certain percentage of the fair market value that is determined by local assessors to be the total taxable value of land and additions on the property. | Land | Improvement |
|---|---|---|---|---|
| 2025 | $4,658 | $118,000 | $26,280 | $91,720 |
| 2023 | $4,658 | $114,320 | $29,880 | $84,440 |
| 2022 | $3,507 | $89,440 | $22,680 | $66,760 |
| 2021 | $3,036 | $75,840 | $11,960 | $63,880 |
| 2020 | $2,560 | $62,920 | $7,040 | $55,880 |
| 2019 | $2,442 | $61,840 | $6,920 | $54,920 |
| 2018 | $2,403 | $60,360 | $6,760 | $53,600 |
| 2017 | $1,378 | $33,800 | $5,320 | $28,480 |
| 2016 | $1,378 | $33,800 | $5,320 | $28,480 |
| 2015 | $1,382 | $33,800 | $5,320 | $28,480 |
| 2014 | $1,458 | $33,800 | $5,320 | $28,480 |
Property History
| Date | Event | Price | List to Sale | Price per Sq Ft | Prior Sale |
|---|---|---|---|---|---|
| 11/11/2025 11/11/25 | Pending | -- | -- | -- | |
| 10/31/2025 10/31/25 | For Sale | $290,000 | +149.1% | $113 / Sq Ft | |
| 12/14/2016 12/14/16 | Sold | $116,400 | 0.0% | $45 / Sq Ft | View Prior Sale |
| 11/17/2016 11/17/16 | Pending | -- | -- | -- | |
| 10/31/2016 10/31/16 | For Sale | $116,400 | -- | $45 / Sq Ft |
Purchase History
| Date | Type | Sale Price | Title Company |
|---|---|---|---|
| Warranty Deed | $116,400 | -- | |
| Foreclosure Deed | $136,798 | -- | |
| Foreclosure Deed | $37,200 | -- | |
| Deed | $166,500 | -- |
Mortgage History
| Date | Status | Loan Amount | Loan Type |
|---|---|---|---|
| Previous Owner | $133,150 | New Conventional |
Source: First Multiple Listing Service (FMLS)
MLS Number: 7674692
APN: 13-0124-LL-065-8
- 6297 Polar Fox Ct
- 6511 Grey Fox Way
- 345 Dressage Ct
- 6530 Grey Fox Way
- 6415 Grey Fox Way
- 6494 Grey Fox Way
- 6159 Sable Fox Dr
- 6085 Oak Bend Ct
- 2317 Hackamore Dr
- 6380 Polar Fox Ct
- 6386 Olmadison Place
- 2069 Swan Ct
- 6354 Olmadison Place
- 0 Old National Hwy Unit 10585141
- 0 Old National Hwy Unit 25259755
- 0 Old National Hwy Unit 7633279
- 6432 Polar Fox Ct
- 2310 Bigwood Trail
