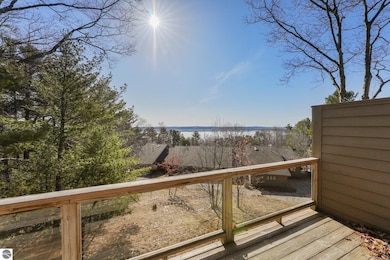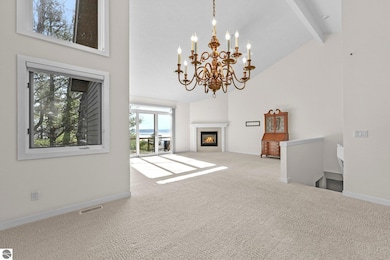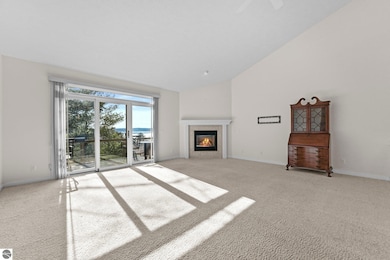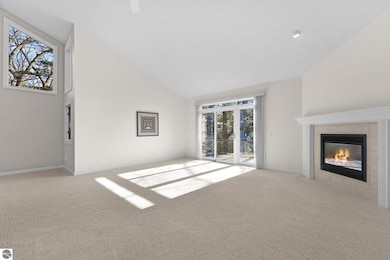6286 Red Fox Run Traverse City, MI 49686
Old Mission Peninsula NeighborhoodEstimated payment $5,017/month
Highlights
- Bay View
- Deck
- Ranch Style House
- Central High School Rated A-
- Wooded Lot
- Cathedral Ceiling
About This Home
The excellent location of this 3-bedroom, 2.5-bathroom condo located in Port of Old Mission in Traverse City might be the perfect place to unpack and call home. This unit offers some of the best views of East Bay within the entire development. This rare end unit condo shares only one wall, providing privacy and a peaceful setting. With a walkout lower level, you'll enjoy easy access to the beautiful surroundings and additional living space. The spacious living room has dramatic ceilings and lots of natural light giving the main floor living area an open and large feel. Step outside onto the deck off the living room to take in the breathtaking views of East bay. Enjoy access to the deck off the master bedroom as well, a perfect spot for morning coffee. With condo living at its finest, all exterior maintenance is handled by the association, allowing you to relax in your spare time Whether you're entertaining or simply enjoying time alone this condo offers an unbeatable location and exceptional features. Don't miss the opportunity to own this slice of paradise in Traverse City!
Listing Agent
@properties Christie's Int'l License #6501374903 Listed on: 06/05/2025
Home Details
Home Type
- Single Family
Est. Annual Taxes
- $10,030
Year Built
- Built in 2001
Lot Details
- Landscaped
- Corner Lot
- Lot Has A Rolling Slope
- Sprinkler System
- Wooded Lot
- The community has rules related to zoning restrictions
HOA Fees
- $475 Monthly HOA Fees
Home Design
- Ranch Style House
- Block Foundation
- Frame Construction
- Asphalt Roof
- Wood Siding
Interior Spaces
- 2,680 Sq Ft Home
- Cathedral Ceiling
- Ceiling Fan
- Gas Fireplace
- Drapes & Rods
- Blinds
- Entrance Foyer
- Great Room
- Bay Views
Kitchen
- Oven or Range
- Microwave
- Dishwasher
- Kitchen Island
- Solid Surface Countertops
- Disposal
Bedrooms and Bathrooms
- 3 Bedrooms
- Walk-In Closet
Laundry
- Dryer
- Washer
Basement
- Walk-Out Basement
- Basement Fills Entire Space Under The House
Parking
- 2 Car Attached Garage
- Garage Door Opener
- Private Driveway
Outdoor Features
- Deck
- Patio
Schools
- Traverse City East Middle School
- Central High School
Utilities
- Forced Air Zoned Heating and Cooling System
- Baseboard Heating
- Water Softener Leased
- Cable TV Available
Additional Features
- Minimal Steps
- Ground Level Unit
Community Details
Overview
- Association fees include snow removal, lawn care, exterior maintenance
- Port Of Old Mission Community
Amenities
- Common Area
Map
Home Values in the Area
Average Home Value in this Area
Tax History
| Year | Tax Paid | Tax Assessment Tax Assessment Total Assessment is a certain percentage of the fair market value that is determined by local assessors to be the total taxable value of land and additions on the property. | Land | Improvement |
|---|---|---|---|---|
| 2025 | $10,030 | $350,900 | $0 | $0 |
| 2024 | $7,953 | $287,400 | $0 | $0 |
| 2023 | $3,819 | $207,800 | $0 | $0 |
| 2022 | $5,467 | $215,800 | $0 | $0 |
| 2021 | $5,103 | $207,800 | $0 | $0 |
| 2020 | $5,052 | $188,700 | $0 | $0 |
| 2019 | $7,918 | $213,400 | $0 | $0 |
| 2018 | $12,528 | $223,400 | $0 | $0 |
| 2017 | -- | $223,400 | $0 | $0 |
| 2016 | -- | $223,400 | $0 | $0 |
| 2014 | -- | $179,300 | $0 | $0 |
| 2012 | -- | $159,600 | $0 | $0 |
Property History
| Date | Event | Price | Change | Sq Ft Price |
|---|---|---|---|---|
| 09/18/2025 09/18/25 | Price Changed | $699,000 | -2.9% | $261 / Sq Ft |
| 08/25/2025 08/25/25 | Price Changed | $720,000 | -3.9% | $269 / Sq Ft |
| 07/08/2025 07/08/25 | Price Changed | $749,000 | -2.1% | $279 / Sq Ft |
| 06/05/2025 06/05/25 | For Sale | $765,000 | -- | $285 / Sq Ft |
Purchase History
| Date | Type | Sale Price | Title Company |
|---|---|---|---|
| Grant Deed | $459,000 | -- | |
| Deed | $410,000 | -- | |
| Deed | $353,000 | -- |
Source: Northern Great Lakes REALTORS® MLS
MLS Number: 1934734
APN: 11-623-126-00
- 6179 Red Fox Run
- 6432 Mission Ridge
- 18599 Mission Point
- 6441 Mission Ridge
- 664 Hidden Ridge Dr
- 6530 Mission Ridge
- 6690 Mission Ridge
- 6756 Mission Ridge Unit 118
- 6393 Center Rd
- 6366 Cedarmere Unit 4
- 1721 Timberlane Dr
- 6354 Cedarmere Unit 3
- 6359 Cedarmere
- 6342 Cedarmere Unit 2
- 377 Peninsula Knolls Ln
- 6232 Center Rd
- 229 Vineyard Ridge Dr Unit 45
- 227 Vineyard Ridge Dr Unit 44
- 214 Vineyard Ridge Dr Unit 41
- 207 Vineyard Ridge Dr Unit 40
- 1846 Alpine Rd
- 2011 Chippewa St
- 1223 E Eighth St
- 544 E State St
- 232 E State St
- 982 Lake Ridge Dr
- 309 W Front St
- 3203 Coho Dr
- 726 Randolph St
- 812 Randolph St Unit Lower
- 3011 Garfield Rd N
- 1186-1243 Terrace Bluff Dr
- 917 S Division St
- 917 S Division St
- 5541 Foothills Dr
- 4033 Sherwood Forest Dr
- 2692 Harbor Hill Dr
- 3814 Maid Marian Ln
- 1021 Manitou Dr
- 3686 Matador W







