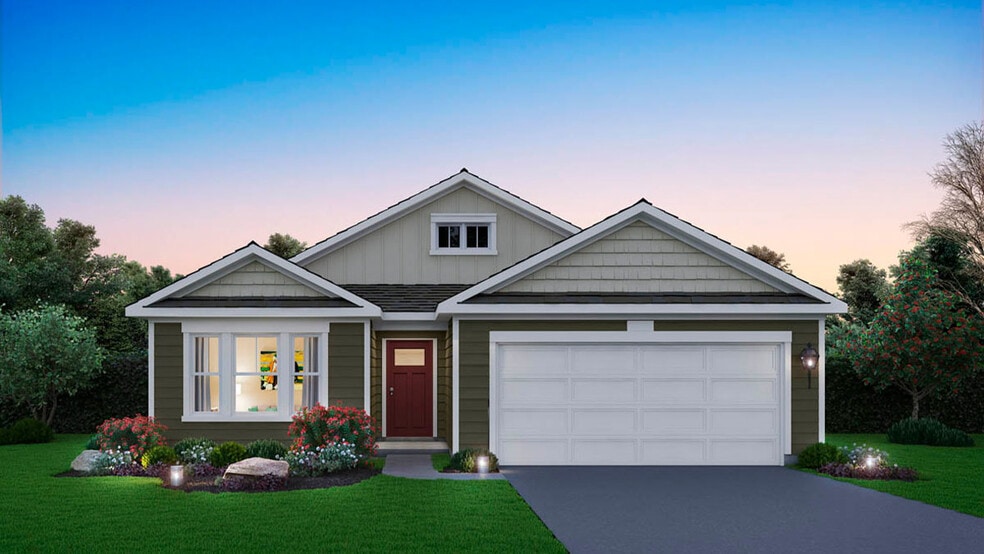
6286 Redwood Trail Wonder Lake, IL 60097
Stonewater - Single Family RanchEstimated payment $2,591/month
Highlights
- Golf Club
- New Construction
- Walk-In Pantry
- McHenry Community High School - Upper Campus Rated A-
- Community Lake
- Community Playground
About This Home
Envision yourself at 6286 Redwood Trail, Wonder Lake, Illinois, a beautiful new home in The Stonewater community. This ranch home will be ready for a late winter move-in! Homesite includes a fully sodded yard that is maintained throughout the year. This Bristol plan offers 1,744 square feet of living space with a flex room, 2 bedrooms, 2 baths, and 9-foot ceilings. When you first enter the home, there is a secondary bedroom, full bath, and flex room. Down the hall, you will walk into the ample living room, dedicated dining space, and kitchen area. The kitchen layout includes a large island with an overhang for stools, 36-inch designer white cabinetry. Additionally, the kitchen features a spacious pantry, modern stainless-steel appliances, quartz countertops, and easy-to-maintain luxury vinyl plank flooring. Home is being built on an oversized cul-de-sac home site. This plan also includes a covered rear patio as well as a partial basement with plenty of room for storage! Enjoy your private get away with your large primary bedroom and en suite bathroom with a raised height dual sink, quartz top vanity, separate water closet, additional linen closet, luxurious walk-in closet, and walk-in shower. All D.R. Horton Chicago homes include our America’s Smart Home Technology, featuring a smart video doorbell, smart Honeywell thermostat, smart door lock, Deako smart light switches and more. Impressive innovative ERV furnace system and tankless water heater round out the amazing features this home has to offer! Photos are of similar home and model home. Actual home built may vary.
Sales Office
| Monday |
1:00 PM - 5:00 PM
|
| Tuesday - Saturday |
10:00 AM - 5:00 PM
|
| Sunday |
11:00 AM - 5:00 PM
|
Home Details
Home Type
- Single Family
Parking
- 2 Car Garage
Home Design
- New Construction
Interior Spaces
- 1-Story Property
- Walk-In Pantry
- Laundry Room
- Basement
Bedrooms and Bathrooms
- 2 Bedrooms
- 2 Full Bathrooms
Community Details
Overview
- Community Lake
Recreation
- Golf Club
- Community Playground
- Park
- Trails
Map
Other Move In Ready Homes in Stonewater - Single Family Ranch
About the Builder
- 6114 Whiteoak Dr
- 2522 Redwood Trail
- 2276 Elderberry Ct
- 2281 Redwood Trail
- 2269 Redwood Trail
- 6109 Whiting Dr
- 6550 Linden E Unit B
- 6530 Linden Trail Unit C
- 6530 Linden Trail Unit A
- 6560 Linden Trail Unit D
- 2520 Winterberry Trail
- Stonewater - Ranch Townhomes
- Stonewater - Townhomes
- Stonewater - Single Family Ranch
- Stonewater - Traditional Single Family
- 6910 Willow Dr
- LOT 1 Lakeside Ct
- 5101 W Elm St
- 2706 E Chestnut Dr
- 2708 E Chestnut Dr






