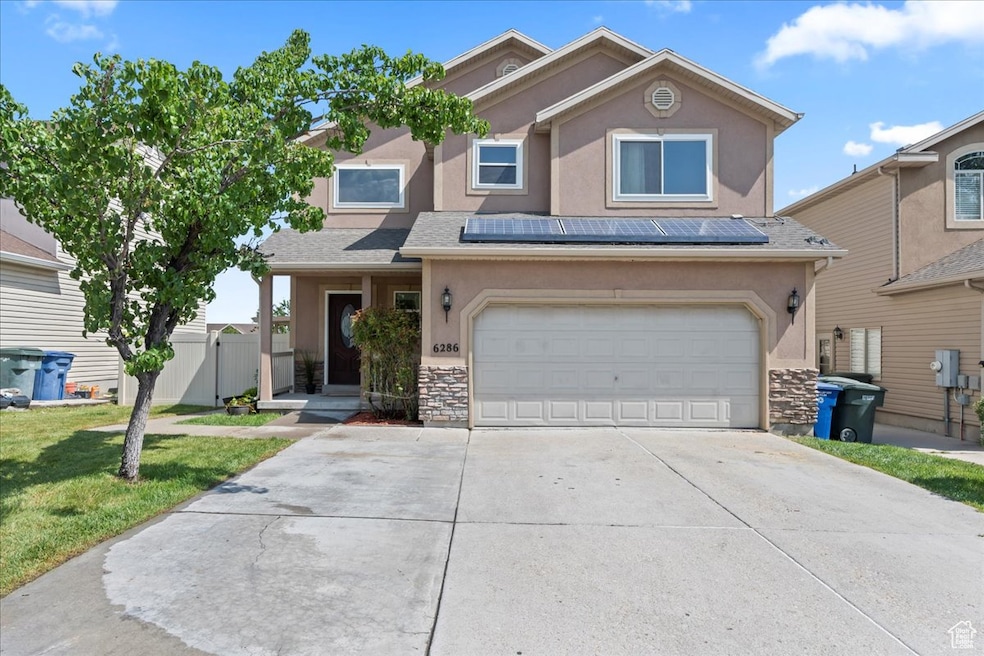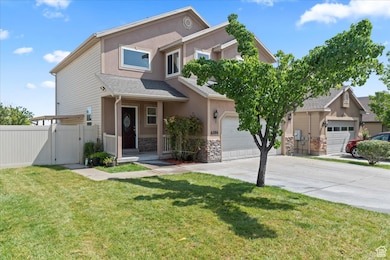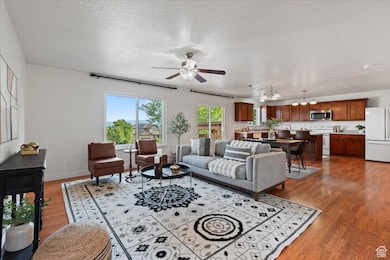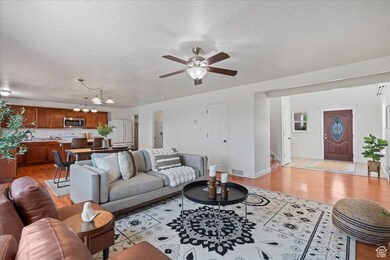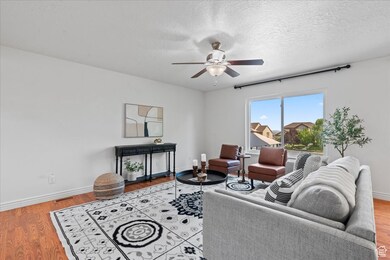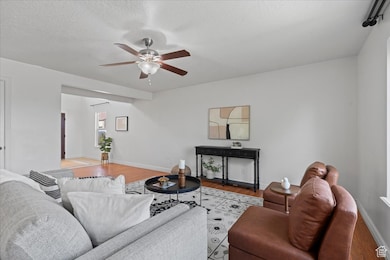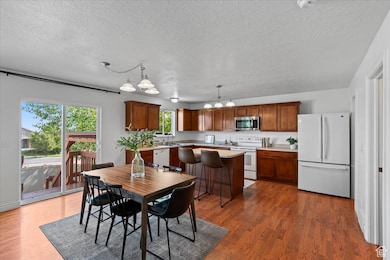6286 W Anders Ridge Way West Valley City, UT 84128
Hunter NeighborhoodEstimated payment $3,407/month
Highlights
- Second Kitchen
- Fruit Trees
- No HOA
- Solar Power System
- Mountain View
- Covered Patio or Porch
About This Home
Versatile West Valley City Gem with INCOME POTENTIAL! This remarkable West Valley City home offers the perfect mix of comfort, convenience, and cash-flowing potential. The main level features an open-concept layout where the kitchen, dining, and living areas blend beautifully-ideal for family living or hosting guests. Warm wood flooring, spacious rooms, and abundant storage bring both charm and functionality throughout. The real bonus? A fully independent basement apartment with its own PRIVATE ENTRANCE, kitchen, bedroom, bathroom, living area, and washer/dryer hookups. This setup is all ready to generate income, with past rents ranging from $1,300$1,425/month-an exceptional opportunity for passive income or multigenerational living. Included with the home are TWO OF EVERYTHING- TWO FRIDGES, TWO DISHWASHERS, TWO MICROWAVES, and TWO STOVES-all staying with the property. Enjoy the paid-off solar panels and a Breathe Easy UV air cleaner. Step outside into a private backyard, complete with a covered deck with lighting and a paver patio with a dedicated grilling area-perfect for relaxing or entertaining under the stars. Ideally located near Mountain View Corridor, USANA Amphitheatre, parks, golf courses, and just minutes from the airport and downtown Salt Lake City. This home truly checks all the boxes.
Listing Agent
Sheri Gordon
Real Broker, LLC (Draper) License #7429735 Listed on: 06/09/2025
Home Details
Home Type
- Single Family
Est. Annual Taxes
- $3,249
Year Built
- Built in 2006
Lot Details
- 4,792 Sq Ft Lot
- Property is Fully Fenced
- Landscaped
- Sprinkler System
- Fruit Trees
- Property is zoned Single-Family, R-1-4
Parking
- 2 Car Attached Garage
- 5 Open Parking Spaces
Home Design
- Stucco
Interior Spaces
- 2,840 Sq Ft Home
- 3-Story Property
- Ceiling Fan
- Double Pane Windows
- Blinds
- French Doors
- Sliding Doors
- Entrance Foyer
- Mountain Views
Kitchen
- Second Kitchen
- Microwave
- Disposal
Flooring
- Carpet
- Laminate
- Tile
Bedrooms and Bathrooms
- 5 Bedrooms
- Walk-In Closet
- In-Law or Guest Suite
Basement
- Walk-Out Basement
- Exterior Basement Entry
- Apartment Living Space in Basement
Eco-Friendly Details
- Solar Power System
- Solar owned by seller
Outdoor Features
- Balcony
- Covered Patio or Porch
Additional Homes
- Accessory Dwelling Unit (ADU)
Schools
- Hillside Elementary School
- Hunter Middle School
- Hunter High School
Utilities
- Central Heating and Cooling System
- Natural Gas Connected
Community Details
- No Home Owners Association
- Westridge Subdivision
Listing and Financial Details
- Assessor Parcel Number 20-02-352-028
Map
Home Values in the Area
Average Home Value in this Area
Tax History
| Year | Tax Paid | Tax Assessment Tax Assessment Total Assessment is a certain percentage of the fair market value that is determined by local assessors to be the total taxable value of land and additions on the property. | Land | Improvement |
|---|---|---|---|---|
| 2025 | $3,249 | $508,000 | $118,900 | $389,100 |
| 2024 | $3,249 | $496,000 | $112,900 | $383,100 |
| 2023 | $3,249 | $457,200 | $108,600 | $348,600 |
| 2022 | $3,089 | $452,700 | $106,400 | $346,300 |
| 2021 | $2,767 | $364,400 | $81,900 | $282,500 |
| 2020 | $2,651 | $329,400 | $67,300 | $262,100 |
| 2019 | $2,583 | $309,600 | $67,300 | $242,300 |
| 2018 | $2,460 | $284,800 | $67,300 | $217,500 |
| 2017 | $2,300 | $270,700 | $65,800 | $204,900 |
| 2016 | $2,038 | $240,300 | $63,900 | $176,400 |
| 2015 | $1,844 | $207,000 | $70,300 | $136,700 |
| 2014 | $1,743 | $191,700 | $66,000 | $125,700 |
Property History
| Date | Event | Price | List to Sale | Price per Sq Ft |
|---|---|---|---|---|
| 06/24/2025 06/24/25 | Price Changed | $599,000 | -2.6% | $211 / Sq Ft |
| 06/09/2025 06/09/25 | For Sale | $615,000 | -- | $217 / Sq Ft |
Purchase History
| Date | Type | Sale Price | Title Company |
|---|---|---|---|
| Warranty Deed | -- | Advanced Title | |
| Warranty Deed | -- | Cottonwood Title | |
| Interfamily Deed Transfer | -- | Inwest Title Services | |
| Interfamily Deed Transfer | -- | Inwest Title Services | |
| Interfamily Deed Transfer | -- | Inwest Title Services | |
| Corporate Deed | -- | Lone Peak Title Ins |
Mortgage History
| Date | Status | Loan Amount | Loan Type |
|---|---|---|---|
| Open | $508,300 | New Conventional | |
| Previous Owner | $209,496 | FHA | |
| Previous Owner | $190,000 | Stand Alone Refi Refinance Of Original Loan | |
| Previous Owner | $190,000 | Purchase Money Mortgage |
Source: UtahRealEstate.com
MLS Number: 2090722
APN: 20-02-352-028-0000
- 6301 Cape Ridge Ln
- 6317 W Cape Ridge Ln
- 4483 Rodonda Linda Place
- 6087 W Stillridge Dr
- 6165 W Haven Ridge Way
- 6085 W Autumn Vistas Dr
- 6055 W Stillridge Dr
- 6081 W Haven Ridge Way
- 4613 S 6000 W
- 5936 W Juniper Vista Dr
- 5950 W 4700 S
- 6251 W Grecian Dr
- 4346 Long Valley Dr
- 4345 S Long Valley Dr
- 5960 W 4385 S
- 4205 S Zeus Dr
- 4197 S 6115 W
- 5789 W 4300 S
- 4179 S 6580 W
- 4138 S 6580 W
- 4441 S Wynridge Ln
- 4445 S Wakeport Bay
- 6512 W 4100 S
- 4532 S Greystock Cir
- 4532 Greystockcr Unit 2
- 3982 S Contadora Ln
- 6939 W 4065 S
- 4943 S Farah Dr
- 6823 W Crest St
- 5098 W Cherry View Dr
- 5453 S 5425 W
- 3893 W Rancho Vista Ln
- 5127 W Verdugo #B Dr
- 3595 S Feulner Dr
- 5221 S 5120 W
- 5870 S Clear Vista Dr
- 5902 Woodview Dr
- 5149 W Ct
- 5051 W 5400 S
- 5463 Ridge Hollow Way
