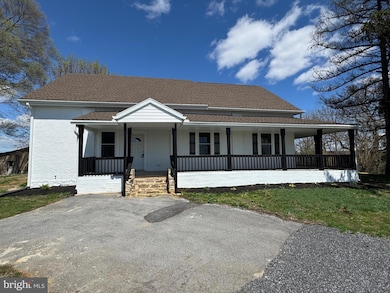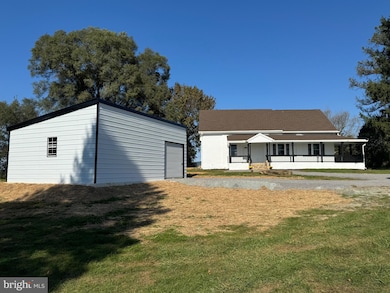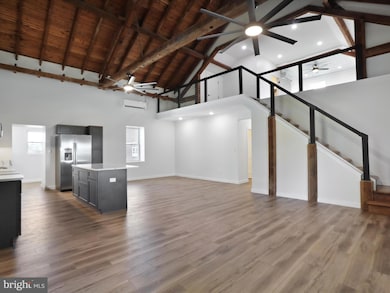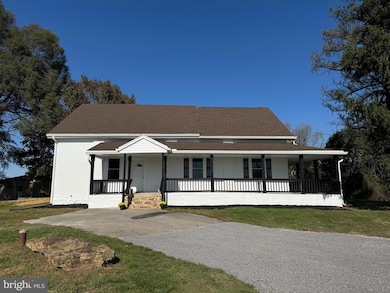
6287 Marsh Rd Waynesboro, PA 17268
Estimated payment $2,751/month
Highlights
- 2.11 Acre Lot
- No HOA
- Luxury Vinyl Plank Tile Flooring
- Rambler Architecture
- 2 Car Detached Garage
- Property is in excellent condition
About This Home
Like NEW but with traditional character! Best of both worlds! Buckle up while I talk you through this one because there's so much to say: This former school house was lovingly restored, keeping the triple layer brick walls and original rafters but redoing nearly everything else. All interior framing, drywall, windows, roofing, plumbing, electrical, etc is NEW. Even a brand new septic system was put in ensuring peace of mind for many, many years to come. Most people only dream of having a brick house in the country with a wrap around porch and 2 acres of unrestricted land in Agricultural zoning.
The main living space is a combined kitchen, dining and living room space with a large island offering seating as well. But looking up is the real treat: dual 60" fans installed on the original timbers is a show stopper, with an exposed brick backdrop to really make your jaw drop! Back the hallway on the main level you'll find a 1/2 bath for guests to utilize when they stop over, plus 3 bedrooms and a spacious full bathroom with tub/shower combo. The 3rd bedroom has a walk in closet as well.
Going up the open staircase from the main living space, you'll see the loft style primary suite. Currently designed to be open to below, there is space to add a wall if desired to make a private suite and would still leave space for a home office setup or reading nook open to below. The full bathroom on the 2nd level features a subway tiled shower, dual vanity, and showcases still the timbers. A walk in closet with adjustable shelving finishes out the primary suite space. Two storage spaces flank the upper level making the most of the eaves of the home. Bedrooms all are cozy on your toes with carpeting, and mini-split ductless heat/air systems were installed throughout for simple comfort control in each space.
In the basement there's plenty of extra storage space with concrete floor and dehumidifier. A passive radon system is also already installed. The well was pre-existing but pressure tank and plumbing lines are all new within the house using Uponor PEX lines for a durable piping system. Enough about the house... If you're not sold yet, you just need to see the LAND! A flat, spacious lot with views out over the neighboring corn fields isn't something that comes around every day. A metal outbuilding was added for storing your mower, 4 wheeler, boat, whatever you may need to, or just park in it! Located just a 2 minute drive from town, you get the peace of the countryside with the convenience of town. Being just over the Maryland line is another great benefit for proximity to our southern neighboring towns. Xfinity cable appears to be available for those who may want to work from home or just have the benefit of high speed internet. Year built is unknown, though major remodel was completed in 2023/2024.
Listing Agent
(717) 658-9203 pahomes717@gmail.com Kandor Real Estate License #RM425045 Listed on: 04/18/2025
Home Details
Home Type
- Single Family
Est. Annual Taxes
- $1,550
Year Built
- Built in 1900 | Remodeled in 2024
Lot Details
- 2.11 Acre Lot
- Rural Setting
- Property is in excellent condition
- Property is zoned AGRICULTURAL
Parking
- 2 Car Detached Garage
- Front Facing Garage
- Driveway
Home Design
- Rambler Architecture
- Brick Exterior Construction
- Stone Foundation
- Poured Concrete
- Architectural Shingle Roof
- Passive Radon Mitigation
Interior Spaces
- 2,250 Sq Ft Home
- Property has 3 Levels
Kitchen
- Electric Oven or Range
- Microwave
- Dishwasher
Flooring
- Carpet
- Luxury Vinyl Plank Tile
Bedrooms and Bathrooms
Unfinished Basement
- Partial Basement
- Exterior Basement Entry
Schools
- Waynesboro Area Middle School
- Waynesboro Area High School
Utilities
- Ductless Heating Or Cooling System
- Heat Pump System
- Wall Furnace
- 200+ Amp Service
- Well
- Electric Water Heater
- Mound Septic
- On Site Septic
- Cable TV Available
Community Details
- No Home Owners Association
Listing and Financial Details
- Assessor Parcel Number 23-0Q11.-007.-000000
Matterport 3D Tour
Map
Home Values in the Area
Average Home Value in this Area
Tax History
| Year | Tax Paid | Tax Assessment Tax Assessment Total Assessment is a certain percentage of the fair market value that is determined by local assessors to be the total taxable value of land and additions on the property. | Land | Improvement |
|---|---|---|---|---|
| 2025 | $1,550 | $10,090 | $830 | $9,260 |
| 2024 | $1,505 | $10,090 | $830 | $9,260 |
| 2023 | $1,460 | $10,090 | $830 | $9,260 |
| 2022 | $847 | $6,030 | $830 | $5,200 |
| 2021 | $823 | $6,030 | $830 | $5,200 |
| 2020 | $810 | $6,030 | $830 | $5,200 |
| 2019 | $792 | $6,030 | $830 | $5,200 |
| 2018 | $766 | $6,030 | $830 | $5,200 |
| 2017 | $750 | $6,030 | $830 | $5,200 |
| 2016 | $173 | $6,030 | $830 | $5,200 |
| 2015 | $161 | $6,030 | $830 | $5,200 |
| 2014 | $161 | $6,030 | $830 | $5,200 |
Property History
| Date | Event | Price | List to Sale | Price per Sq Ft |
|---|---|---|---|---|
| 07/03/2025 07/03/25 | Price Changed | $499,900 | -6.5% | $222 / Sq Ft |
| 04/18/2025 04/18/25 | For Sale | $534,900 | -- | $238 / Sq Ft |
Purchase History
| Date | Type | Sale Price | Title Company |
|---|---|---|---|
| Deed | $145,000 | Buchanan Settlement Services | |
| Interfamily Deed Transfer | -- | None Available |
About the Listing Agent

Kristyn is a Franklin County native who was born and raised in the real estate business. In 2010 she obtained her salesperson’s license and dove head first into full time real estate sales and leasing. Six years later, she completed 240+ hours of additional specific education needed and had the required experience to obtain her broker’s license. After serving as an associate broker for her father’s RE/MAX firm from 2016-2022, Kristyn chose to continue her aspiration to bring the best real
Kristyn's Other Listings
Source: Bright MLS
MLS Number: PAFL2026678
APN: 23-0Q11-007-000000
- 426 W Main St Unit C
- 426 W Main St Unit C
- 300-306 W Main St
- 152 W Main St Unit 13
- 152 W Main St Unit 11
- 152 W Main St Unit 3A
- 6245 Iron Bridges Rd
- 424 Abigail Ave
- 12615 Scott Rd
- 519 Abigail Ave
- 109 Sunnyside Ave
- 10625 Sunburst Gardens Dr Unit D
- 7960 Mentzer Gap Rd
- 19004 Mount Maple Ct
- 207 N Linden Ave
- 235 S Ridge Ave Unit B
- 228 Rowe Ave
- 18930 Maple Valley Cir
- 0 W Water St
- 418 S Carlisle St Unit B





