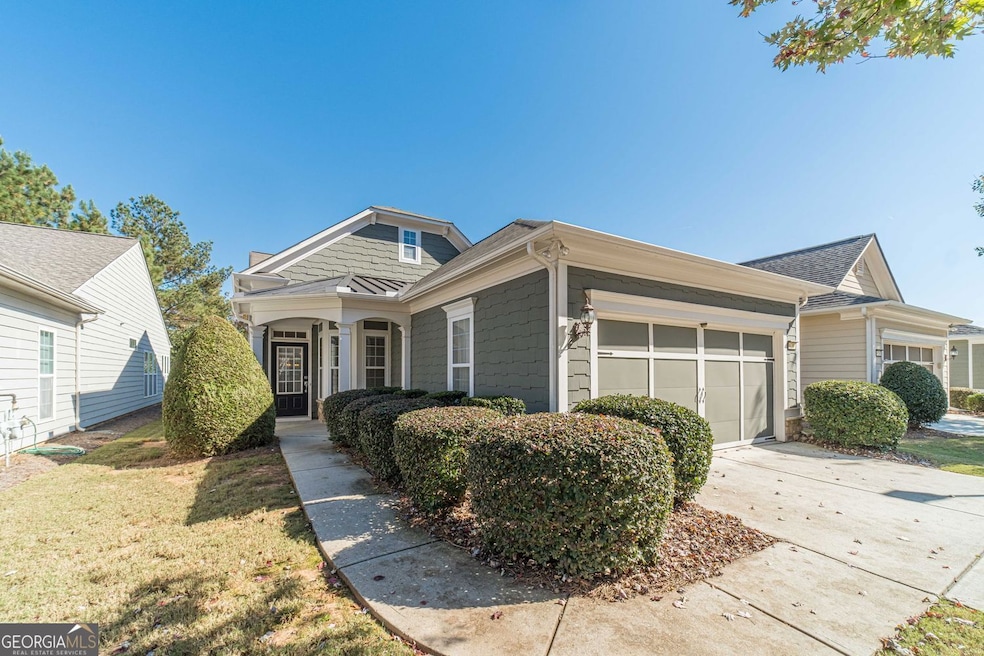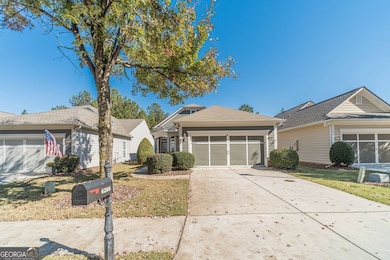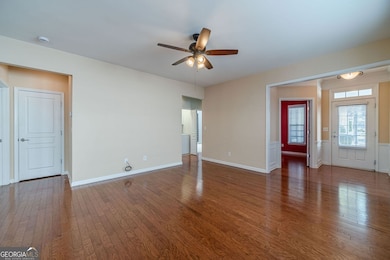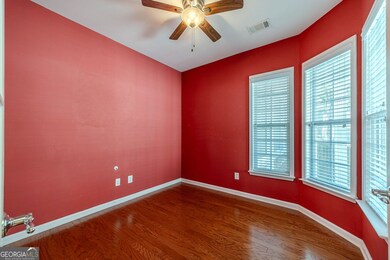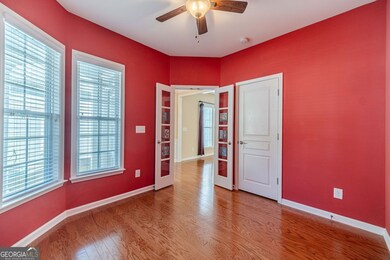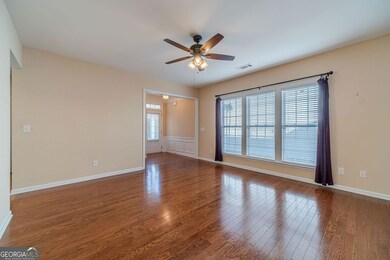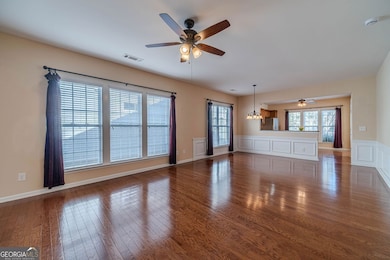6288 Ivy Stone Way Hoschton, GA 30548
Estimated payment $2,645/month
Highlights
- Fitness Center
- Gated Community
- Ranch Style House
- Active Adult
- Clubhouse
- Wood Flooring
About This Home
Don't miss this opportunity, This IS the one that you've been waiting for. Perfect Pine Spring model with 2 bedrooms plus front office with a closet that some call a third bedroom. Open floorplan with large living/dining flex space that's open to the kitchen. All with hardwood flooring. Freshly painted in a bright neutral color. Guest bedroom is spacious and has full bath off the hall. It also has a separate laundry room between the bedrooms (not in the kitchen) and the washer and dryer are included. Large master bedroom big enough for your bed and all your furniture. Master Bath boasts walk-in shower, double vanity sink and walk-in closet. Nice open kitchen has plenty of cabinets and counter space and overlooks the dining/living space and has a breakfast bar for casual eating. There is also a moveable island great for extra storage, serving and prep space (or to keep you mail and other things you don't want on the counter). Nestled off the kitchen is a large sunroom where you can set up crafts, create a mancave, have some quiet time or another office. The choices are endless. The sunroom leads to the back patio covered with a pergola and privacy wall. Fenced and landscaped yard overlooking a natural area, create your own backyard oasis that can be enjoyed from the sunroom or patio. The garage is also quite spacious and has additional insulation for better climate control. There is also a large finished storage space in the garage attic perfect for storing your luggage and holiday decor. 55+ Gated neighborhood with scads of amenities, lovingly dubbed a cruise ship on land. Massive clubhouse hosts fitness center, library, cooking space, outdoor pool, lap pool with zero entry and hot tub. Stay active with tennis, pickleball, bocce and even a softball field with active teams, paved walking trails, beautiful outdoor greenspace, and approx. 100 clubs to participate in! Entertain the pups and the grands with a playground and dog park too. Very close to shopping, restaurants and NE Georgia Heath Center. Golf Cart Friendly Community, tool around the neighborhood, drive it to the grocery store, restaurants or even your doctors appt. Schedule your showing today!
Home Details
Home Type
- Single Family
Est. Annual Taxes
- $1,448
Year Built
- Built in 2010
Lot Details
- 4,792 Sq Ft Lot
- Back Yard Fenced
- Level Lot
HOA Fees
- $299 Monthly HOA Fees
Home Design
- Ranch Style House
- Traditional Architecture
- Slab Foundation
- Stone Siding
- Stone
Interior Spaces
- 1,533 Sq Ft Home
- Tray Ceiling
- Double Pane Windows
- Window Treatments
- Combination Dining and Living Room
- Home Office
- Sun or Florida Room
- Fire and Smoke Detector
Kitchen
- Breakfast Bar
- Microwave
- Dishwasher
- Disposal
Flooring
- Wood
- Carpet
Bedrooms and Bathrooms
- 2 Main Level Bedrooms
- Walk-In Closet
- 2 Full Bathrooms
- Double Vanity
Laundry
- Laundry in Hall
- Dryer
- Washer
Parking
- 2 Car Garage
- Garage Door Opener
Outdoor Features
- Patio
Utilities
- Heating System Uses Natural Gas
- Underground Utilities
- Gas Water Heater
- High Speed Internet
- Phone Available
- Cable TV Available
Listing and Financial Details
- Tax Lot 569
Community Details
Overview
- Active Adult
- $897 Initiation Fee
- Association fees include ground maintenance, tennis, security
- Village At Deaton Creek Subdivision
Recreation
- Tennis Courts
- Community Playground
- Tennis Club
- Fitness Center
- Community Pool
- Park
Additional Features
- Clubhouse
- Gated Community
Map
Home Values in the Area
Average Home Value in this Area
Tax History
| Year | Tax Paid | Tax Assessment Tax Assessment Total Assessment is a certain percentage of the fair market value that is determined by local assessors to be the total taxable value of land and additions on the property. | Land | Improvement |
|---|---|---|---|---|
| 2024 | $1,481 | $164,600 | $28,040 | $136,560 |
| 2023 | $1,234 | $146,960 | $26,120 | $120,840 |
| 2022 | $1,263 | $126,480 | $19,400 | $107,080 |
| 2021 | $1,249 | $118,320 | $19,400 | $98,920 |
| 2020 | $1,226 | $113,120 | $19,400 | $93,720 |
| 2019 | $1,157 | $103,400 | $20,160 | $83,240 |
| 2018 | $1,239 | $107,760 | $21,040 | $86,720 |
| 2017 | $1,051 | $97,040 | $21,040 | $76,000 |
| 2016 | $902 | $90,320 | $21,040 | $69,280 |
| 2015 | $825 | $83,600 | $21,040 | $62,560 |
| 2014 | $825 | $83,600 | $21,040 | $62,560 |
Property History
| Date | Event | Price | List to Sale | Price per Sq Ft | Prior Sale |
|---|---|---|---|---|---|
| 10/25/2025 10/25/25 | For Sale | $423,000 | +83.1% | $276 / Sq Ft | |
| 08/05/2014 08/05/14 | Sold | $231,000 | -2.8% | $151 / Sq Ft | View Prior Sale |
| 07/04/2014 07/04/14 | Pending | -- | -- | -- | |
| 05/29/2014 05/29/14 | For Sale | $237,750 | -- | $155 / Sq Ft |
Purchase History
| Date | Type | Sale Price | Title Company |
|---|---|---|---|
| Warranty Deed | -- | -- | |
| Warranty Deed | -- | -- | |
| Warranty Deed | $231,000 | -- | |
| Deed | $226,500 | -- | |
| Deed | $10,023,600 | -- |
Source: Georgia MLS
MLS Number: 10628816
APN: 15-0039K-00-132
- 6105 Longleaf Dr
- 6025 White Sycamore Place
- 5947 Green Ash Ct
- 5841 Hackberry Ln
- 5808 Hackberry Ln
- 6218 Azalea Way
- 6275 Brookside Ln
- 1010 Rosefinch Landing Unit 3204
- 1010 Rosefinch Landing Unit 6305
- 1670 Friendship Rd
- 2770 Shumard Oak Dr
- 6475 White Walnut Way
- 5342 Robin Trail
- 5905 Deerbrook Ct
- 6433 Grand Hickory Dr
- 6423 Grand Hickory Dr
- 6834 White Walnut Way
- 6483 Grand Hickory Dr
- 6993 Grand Hickory Dr
- 6563 Grand Hickory Dr
