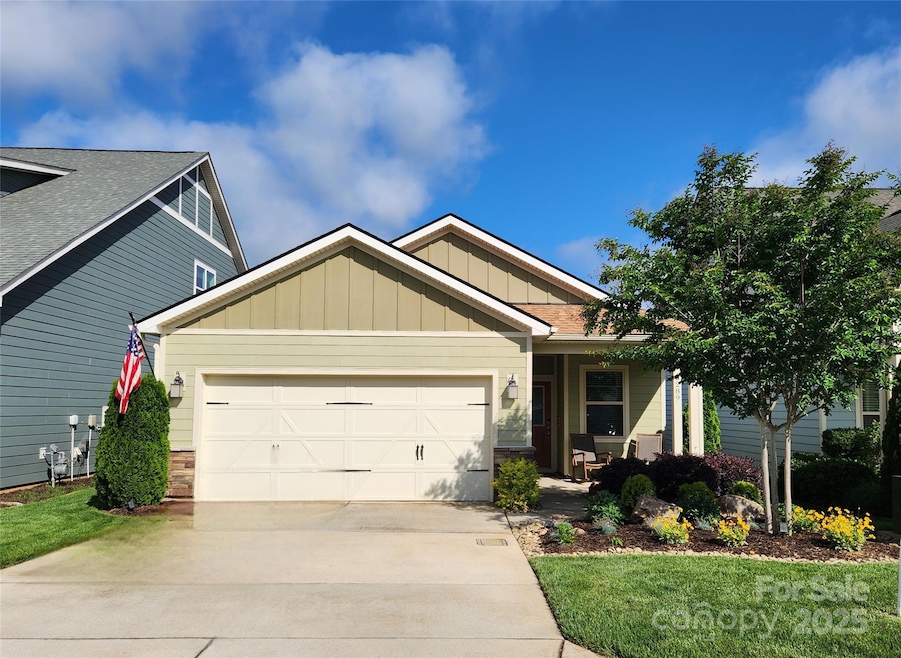
6289 Raven Rock Dr Denver, NC 28037
Highlights
- Concierge
- Senior Community
- Clubhouse
- Fitness Center
- Open Floorplan
- Community Spa
About This Home
As of June 2025Open-concept Glory plan on a premium lot with long range unobstructed sunset views. Split 2BR, 2B plus flex space with custom bar area to entertain. Well-appointed kitchen anchors the main living area & includes SS appliances, gas range, farm sink, solid surface countertops, pendant lighting, light craftsman style cabinetry w/soft close drawers, tile back splash and island breakfast bar. Adjoining great room with fireplace accented by built in window seating and wall of glass that opens to a peaceful lanai with sun/privacy shades, pergola and extended paver patio for additional entertaining options. A serene master suite completes this home & ensuite bath with dual sink vanity, tile floor and a generous walk-in custom closet & tiled shower. Low maintenance LVP and tile flooring (carpeted bedrooms) Large laundry room with additional storage. Attached 2 Car garage for additional storage options. Trilogy Membership includes Freedom Boat Club on Lake Norman plus award winning amenities
Last Agent to Sell the Property
Southern Homes of the Carolinas, Inc Brokerage Email: david@charlottelake.com License #191011 Listed on: 04/07/2025
Home Details
Home Type
- Single Family
Est. Annual Taxes
- $2,874
Year Built
- Built in 2021
Lot Details
- Irrigation
- Property is zoned PD-R
HOA Fees
- $512 Monthly HOA Fees
Parking
- 2 Car Attached Garage
- Garage Door Opener
Home Design
- Slab Foundation
- Hardboard
Interior Spaces
- 1,575 Sq Ft Home
- 1-Story Property
- Open Floorplan
- Great Room with Fireplace
- Pull Down Stairs to Attic
Kitchen
- Breakfast Bar
- Gas Range
- Microwave
- Dishwasher
- Kitchen Island
- Disposal
Flooring
- Tile
- Vinyl
Bedrooms and Bathrooms
- 2 Main Level Bedrooms
- Split Bedroom Floorplan
- Walk-In Closet
- 2 Full Bathrooms
Outdoor Features
- Patio
- Rear Porch
Schools
- Catawba Springs Elementary School
- East Lincoln Middle School
- East Lincoln High School
Utilities
- Forced Air Heating and Cooling System
- Gas Water Heater
Listing and Financial Details
- Assessor Parcel Number 100812
- Tax Block 1016
Community Details
Overview
- Senior Community
- Aam Association, Phone Number (980) 247-1600
- Built by Shea
- Trilogy Lake Norman Subdivision, Glory Floorplan
- Mandatory home owners association
Amenities
- Concierge
- Clubhouse
Recreation
- Tennis Courts
- Sport Court
- Indoor Game Court
- Fitness Center
- Community Spa
- Dog Park
- Trails
Ownership History
Purchase Details
Home Financials for this Owner
Home Financials are based on the most recent Mortgage that was taken out on this home.Purchase Details
Home Financials for this Owner
Home Financials are based on the most recent Mortgage that was taken out on this home.Similar Homes in Denver, NC
Home Values in the Area
Average Home Value in this Area
Purchase History
| Date | Type | Sale Price | Title Company |
|---|---|---|---|
| Warranty Deed | $506,000 | Executive Title | |
| Special Warranty Deed | $326,500 | None Available |
Mortgage History
| Date | Status | Loan Amount | Loan Type |
|---|---|---|---|
| Previous Owner | $237,300 | New Conventional |
Property History
| Date | Event | Price | Change | Sq Ft Price |
|---|---|---|---|---|
| 08/09/2025 08/09/25 | Pending | -- | -- | -- |
| 08/08/2025 08/08/25 | For Sale | $517,000 | +2.2% | $328 / Sq Ft |
| 06/26/2025 06/26/25 | Sold | $506,000 | -0.8% | $321 / Sq Ft |
| 05/23/2025 05/23/25 | Pending | -- | -- | -- |
| 05/08/2025 05/08/25 | Price Changed | $510,000 | -5.0% | $324 / Sq Ft |
| 04/07/2025 04/07/25 | For Sale | $537,000 | -- | $341 / Sq Ft |
Tax History Compared to Growth
Tax History
| Year | Tax Paid | Tax Assessment Tax Assessment Total Assessment is a certain percentage of the fair market value that is determined by local assessors to be the total taxable value of land and additions on the property. | Land | Improvement |
|---|---|---|---|---|
| 2025 | $2,874 | $452,685 | $75,000 | $377,685 |
| 2024 | $2,842 | $452,685 | $75,000 | $377,685 |
| 2023 | $2,837 | $452,685 | $75,000 | $377,685 |
| 2022 | $2,477 | $319,620 | $64,000 | $255,620 |
| 2021 | $201 | $54,000 | $54,000 | $0 |
| 2020 | $188 | $54,000 | $54,000 | $0 |
| 2019 | $188 | $54,000 | $54,000 | $0 |
Agents Affiliated with this Home
-

Seller's Agent in 2025
David Henderson
Southern Homes of the Carolinas, Inc
(704) 533-1494
199 Total Sales
-

Buyer's Agent in 2025
Susan Ritter
RE/MAX
(828) 639-0111
47 Total Sales
Map
Source: Canopy MLS (Canopy Realtor® Association)
MLS Number: 4216656
APN: 100812
- 6296 Raven Rock Dr Unit 725
- 6272 Raven Rock Dr
- 5184 Looking Glass Trail
- 6220 Raven Rock Dr
- 6248 Raven Rock Dr
- 467 Granite Lake Ct
- 602 Compass Dr
- 118 Stowaway Dr
- 118 Stowaway Dr Unit 1219
- 305 Hemlock Bluff Ct
- 6172 Raven Rock Dr
- Affirm with Loft Plan at Trilogy Lake Norman - Freedom 40
- Independence Plan at Trilogy Lake Norman - Freedom 30
- Liberty Plan at Trilogy Lake Norman - Freedom 50
- Independence with Loft Plan at Trilogy Lake Norman - Freedom 30
- Glory with Loft Plan at Trilogy Lake Norman - Freedom 30
- Proclaim Plan at Trilogy Lake Norman - Freedom 50
- Connect Plan at Trilogy Lake Norman - Freedom 40
- Glory Plan at Trilogy Lake Norman - Freedom 30
- Affirm Plan at Trilogy Lake Norman - Freedom 40






