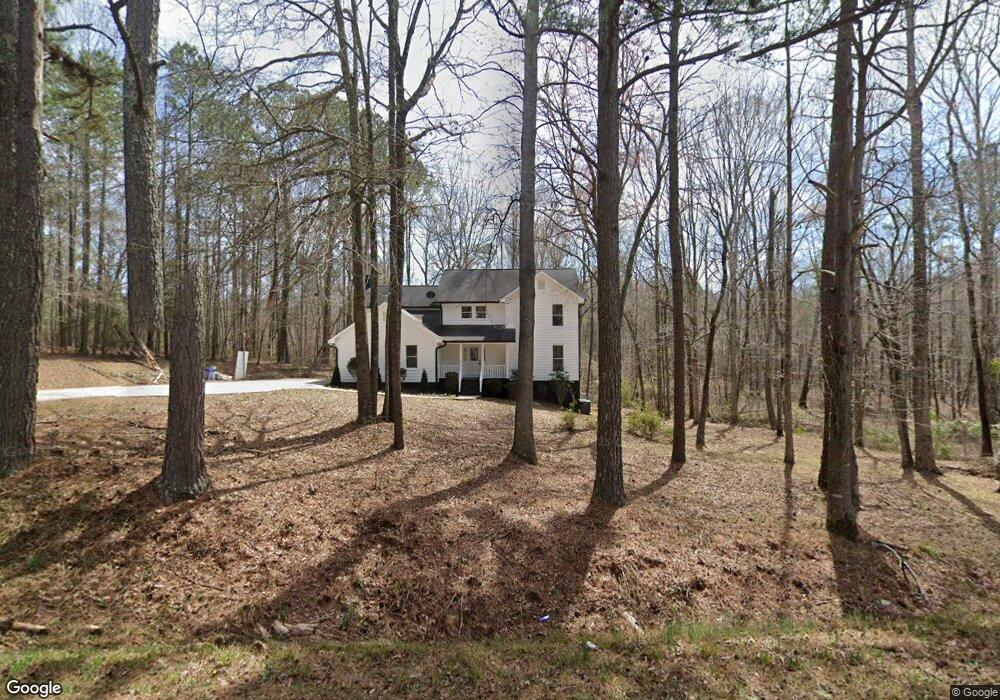6289 Rock Mills Rd Franklin, GA 30217
4
Beds
3
Baths
2,220
Sq Ft
1
Acres
About This Home
This home is located at 6289 Rock Mills Rd, Franklin, GA 30217. 6289 Rock Mills Rd is a home located in Heard County with nearby schools including Heard County High School.
Create a Home Valuation Report for This Property
The Home Valuation Report is an in-depth analysis detailing your home's value as well as a comparison with similar homes in the area
Home Values in the Area
Average Home Value in this Area
Tax History Compared to Growth
Map
Nearby Homes
- TRACT 3 Sheppard Rd
- 4377 Rock Mills Rd
- 0 County Road 684 Unit 21414226
- 250 Glenn Mill Farms
- 3414 Rock Mills Rd
- 1440 Butler Rd
- 57+/- AC Victory Rd
- 0 County Road 655 Unit 25188732
- 0 County Road 655
- 0 County Road 655 Unit 177093
- 153 N Whatley Rd
- 57+/- Ac Victory Rd
- 18+/- Ac Bethel Rd W
- 14.8 +/- AC Bethel Rd W
- 18 +/- AC Bethel Rd W
- 14.8 + - Ac Bethel Rd W
- 431 County Road 30
- 0 Tower Rd
- 2485 Georgia 34
- 2758 Straylott Rd
- 0 Rock Mills Rd Unit 23446275
- 0 Rock Mills Rd Unit 3183355
- 0 Rock Mills Rd Unit 7226625
- 0 Rock Mills Rd Unit 8311608
- 6045 Rockmills Rd
- 6045 Rockmills Rd
- 6427 Rockmills Rd
- 6009 Rockmills Rd
- 6009 Rockmills Rd
- 6020 Rockmills Rd
- 6564 Rockmills Rd
- 190 Gamble Rd
- 214 Gamble Rd
- 6609 Rockmills Rd
- 6700 Rockmills Rd
- 6700 Rockmills Rd
- 6784 Rockmills Rd
- 82 Gamble Rd
- 0 Gamble Rd Unit 8131827
- 0 Gamble Rd Unit 7309932
