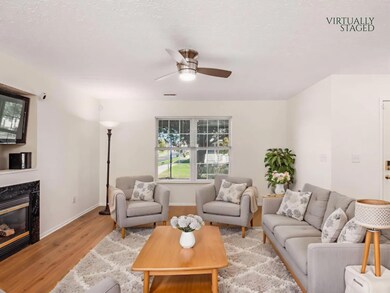6289 Tarklin St Canal Winchester, OH 43110
East Columbus-White Ash NeighborhoodEstimated payment $1,816/month
Highlights
- Cape Cod Architecture
- 2 Car Attached Garage
- Park
- Main Floor Primary Bedroom
- Patio
- Forced Air Heating and Cooling System
About This Home
Over $10,000 in updates! Welcome home to this beautifully refreshed Cape Cod-style home in the Village at Schirm Farms. Offering 3 bedrooms, 2.5 baths, and approximately 1,881 sq. ft., this home combines comfort, style, and convenience. Step inside to find fresh interior paint and new Luxury Vinyl Plank (LVP) flooring on the main level, creating a bright, move-in-ready atmosphere. The open-concept layout flows seamlessly from the living room with a gas fireplace, to the dining area, and into the well-appointed kitchen—perfect for everyday living or entertaining. The first-floor primary suite offers comfort and ease with its own adjoining full bathroom. Upstairs, you'll find two generous bedrooms and another full bath, providing plenty of space for family or guests. Outside, enjoy a corner lot with a private patio, side yard, and peaceful pond views. With the HOA maintaining your lawn, you'll love the low-maintenance lifestyle this community offers along with added benefit of paying Columbus taxes. We all like lower taxes! Conveniently located near shopping, dining, and major roadways—this home is truly the perfect blend of charm and practicality. SEE A2A REMARKS - Home qualifies under Park National Bank $15,000 Grant Program.
Home Details
Home Type
- Single Family
Est. Annual Taxes
- $3,726
Year Built
- Built in 2005
HOA Fees
- $115 Monthly HOA Fees
Parking
- 2 Car Attached Garage
- Garage Door Opener
Home Design
- Cape Cod Architecture
- Slab Foundation
- Vinyl Siding
Interior Spaces
- 1,881 Sq Ft Home
- 1.5-Story Property
- Gas Log Fireplace
- Family Room
- Laundry on main level
Kitchen
- Electric Range
- Microwave
- Dishwasher
Flooring
- Carpet
- Vinyl
Bedrooms and Bathrooms
- 3 Bedrooms | 1 Primary Bedroom on Main
Utilities
- Forced Air Heating and Cooling System
- Heating System Uses Gas
Additional Features
- Patio
- 5,227 Sq Ft Lot
Listing and Financial Details
- Assessor Parcel Number 010-264193
Community Details
Overview
- Association fees include lawn care, snow removal
- Association Phone (614) 568-4700
- Homearch Association
- On-Site Maintenance
Recreation
- Park
- Snow Removal
Map
Home Values in the Area
Average Home Value in this Area
Tax History
| Year | Tax Paid | Tax Assessment Tax Assessment Total Assessment is a certain percentage of the fair market value that is determined by local assessors to be the total taxable value of land and additions on the property. | Land | Improvement |
|---|---|---|---|---|
| 2024 | $3,726 | $83,030 | $19,430 | $63,600 |
| 2023 | $3,679 | $83,020 | $19,425 | $63,595 |
| 2022 | $2,638 | $50,860 | $12,600 | $38,260 |
| 2021 | $2,643 | $50,860 | $12,600 | $38,260 |
| 2020 | $2,646 | $50,860 | $12,600 | $38,260 |
| 2019 | $2,546 | $41,970 | $10,500 | $31,470 |
| 2018 | $2,370 | $41,970 | $10,500 | $31,470 |
| 2017 | $2,484 | $41,970 | $10,500 | $31,470 |
| 2016 | $2,423 | $36,580 | $6,370 | $30,210 |
| 2015 | $2,200 | $36,580 | $6,370 | $30,210 |
| 2014 | $2,205 | $36,580 | $6,370 | $30,210 |
| 2013 | $1,145 | $38,500 | $6,720 | $31,780 |
Property History
| Date | Event | Price | List to Sale | Price per Sq Ft | Prior Sale |
|---|---|---|---|---|---|
| 10/31/2025 10/31/25 | Price Changed | $264,900 | -5.4% | $141 / Sq Ft | |
| 10/23/2025 10/23/25 | For Sale | $279,900 | +74.9% | $149 / Sq Ft | |
| 03/31/2025 03/31/25 | Off Market | $160,000 | -- | -- | |
| 05/29/2019 05/29/19 | Sold | $160,000 | +8.2% | $85 / Sq Ft | View Prior Sale |
| 04/29/2019 04/29/19 | Pending | -- | -- | -- | |
| 04/26/2019 04/26/19 | For Sale | $147,900 | -- | $79 / Sq Ft |
Purchase History
| Date | Type | Sale Price | Title Company |
|---|---|---|---|
| Warranty Deed | $160,000 | Associates Title Inc | |
| Warranty Deed | $139,300 | Alliance Ti |
Mortgage History
| Date | Status | Loan Amount | Loan Type |
|---|---|---|---|
| Open | $157,102 | FHA | |
| Previous Owner | $138,100 | FHA |
Source: Columbus and Central Ohio Regional MLS
MLS Number: 225039831
APN: 010-264193
- 6303 Pompano St
- 6297 Marengo St
- 6131 Murphys Pond Rd
- 6145 Murphys Pond Rd
- 6689 Axtel Dr Unit 4D
- 6741 Axtel Dr Unit 11A
- 6088 Green Bay Ct
- 6772 Hamler Dr Unit 25B
- 6351 Whims Rd
- 6335 Whims Rd
- Fairton Plan at Brookview
- Sienna Plan at Brookview
- Pendleton Plan at Brookview
- Bellamy Plan at Brookview
- Henley Plan at Brookview
- Harmony Plan at Brookview
- Chatham Plan at Brookview
- Juniper Plan at Brookview
- 6832 Axtel Dr Unit 23D
- 6828 Axtel Dr Unit 23B
- 5321 Miramar Dr
- 5389 Blanchard Dr
- 5393 Blanchard Dr
- 6328 Marengo St
- 5303 Amalfi Dr
- 6755 Brandon Village Way
- 6340 Saddler Way
- 5222 Flower Valley Dr
- 5151 Kingsley Park Dr
- 6518 Whims Rd
- 5186 Lodi Dr Unit 5186
- 6693 Jennyann Way
- 6300 Georges Creek Dr
- 6380 Kelsey Ct
- 5171 Mantua Dr Unit 64C
- 6076 Georges Park Dr Unit 6076
- 6460 Chelsea Glen Dr
- 6460 Chelsea Glen Dr Unit 44-6400.1405602
- 6460 Chelsea Glen Dr Unit 17-6618.1405604
- 6060 Rossi Dr







