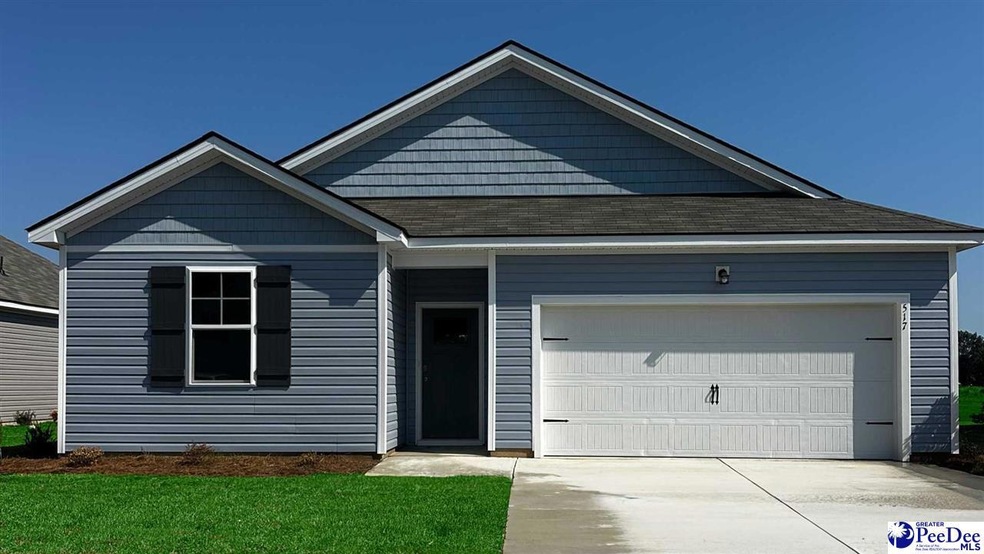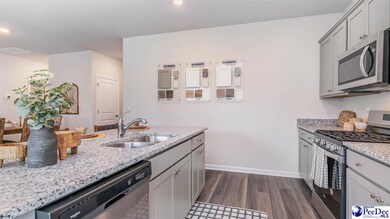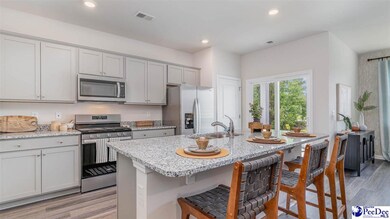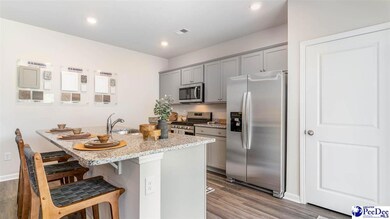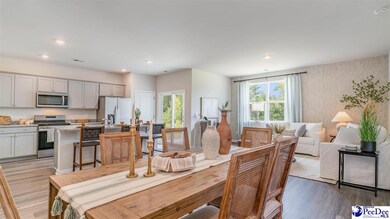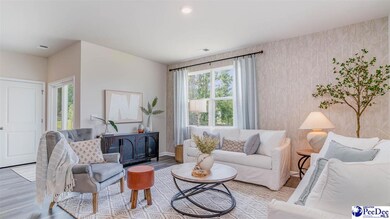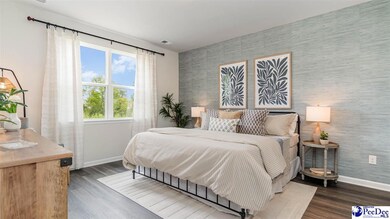629 Bluff View Ln Florence, SC 29505
Estimated payment $1,776/month
Highlights
- New Construction
- 2 Car Attached Garage
- Entrance Foyer
- Porch
- Walk-In Closet
- Luxury Vinyl Plank Tile Flooring
About This Home
Experience the Kerry floor plan offering an open layout, 9 foot ceilings and single level living. The kitchen boasts a large island with breakfast bar and opens to the casual dining area and spacious living room. Granite countertops, a tile backsplash, 36" cabinetry and stainless steel Whirlpool appliances including a refrigerator finish off the kitchen with beautiful and durable finishes. The primary bedroom suite is located at the back of the home with a generous size bathroom with a 5' shower, double vanity, and walk-in closet. Two secondary bedrooms are at the front of the home providing separation from the primary suite. Enjoy your morning coffee on the covered back porch. This is America's Smart Home! Each of our homes comes with an industry leading smart home technology package that will allow you to control the thermostat, front door light and lock, and video doorbell from your smartphone or with voice commands to Alexa. *Photos are of a similar Kerry home. Pictures, photographs, colors, features, and sizes are for illustration purposes only and will vary from the homes as built. Home and community information, including pricing, included features, terms, availability and amenities, are subject to change and prior sale at any time without notice or obligation. Square footage dimensions are approximate. Equal housing opportunity builder.
Home Details
Home Type
- Single Family
Year Built
- Built in 2025 | New Construction
HOA Fees
- $60 Monthly HOA Fees
Parking
- 2 Car Attached Garage
Home Design
- Concrete Foundation
- Architectural Shingle Roof
- Vinyl Siding
Interior Spaces
- 1,475 Sq Ft Home
- 1-Story Property
- Ceiling height of 9 feet or more
- Entrance Foyer
- Pull Down Stairs to Attic
- Washer and Dryer Hookup
Kitchen
- Range
- Microwave
- Dishwasher
- Disposal
Flooring
- Carpet
- Luxury Vinyl Plank Tile
Bedrooms and Bathrooms
- 3 Bedrooms
- Walk-In Closet
- 2 Full Bathrooms
- Shower Only
Schools
- Greenwood Elementary School
- Southside Middle School
- South Florence High School
Utilities
- Forced Air Heating and Cooling System
- Heat Pump System
Additional Features
- Porch
- 8,276 Sq Ft Lot
Community Details
- The Bluffs At Mill Creek Subdivision
Listing and Financial Details
- Assessor Parcel Number 0015201201
Map
Home Values in the Area
Average Home Value in this Area
Property History
| Date | Event | Price | List to Sale | Price per Sq Ft |
|---|---|---|---|---|
| 11/05/2025 11/05/25 | For Sale | $273,615 | -- | $186 / Sq Ft |
Source: Pee Dee REALTOR® Association
MLS Number: 20254181
- 552 Captiva Row Ln
- 617 Bluff View Ln
- 517 Captiva Row Ln
- 561 Bluff View Ln
- 280 Bluff View Ln
- 620 Bluff View Ln
- DEVON Plan at The Bluffs at Mill Creek
- CALI Plan at The Bluffs at Mill Creek
- GALEN Plan at The Bluffs at Mill Creek
- DOVER-EXPRESS Plan at The Bluffs at Mill Creek
- LITCHFIELD Plan at The Bluffs at Mill Creek
- KERRY Plan at The Bluffs at Mill Creek
- WREN Plan at The Bluffs at Mill Creek
- DARBY Plan at The Bluffs at Mill Creek
- TILLMAN Plan at The Bluffs at Mill Creek
- ARIA Plan at The Bluffs at Mill Creek
- HARBOR OAK Plan at The Bluffs at Mill Creek
- FORRESTER Plan at The Bluffs at Mill Creek
- EATON Plan at The Bluffs at Mill Creek
- CAMERON Plan at The Bluffs at Mill Creek
- 2350 Freedom Blvd
- 705 E Butler Ln
- 156 Millstone Rd
- 201 Millstone Rd
- 1021 Aunt Prissey Ct
- 2713 Winterbrook Dr
- 400 3rd Loop Rd
- 464 3rd Loop Rd
- 181 Pommel St
- 178 Pommel St
- 1014 Buchanan Dr
- 216 E Carolyn Ave
- 118 Toledo Scale Rd
- 509 Sidney Ave
- 2213 Avington Ct
- 1198 Waxwing Dr
- 2607 Glenwood Rd
- 1126 Courtland Ave
- 1303 Virginia Acres
- 1300 Valparaiso Dr
