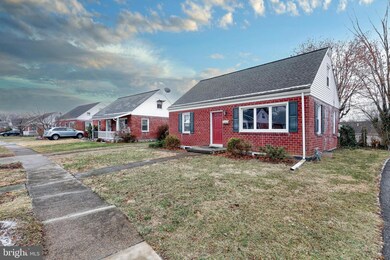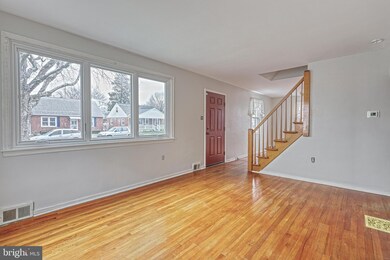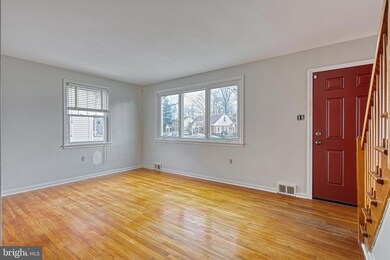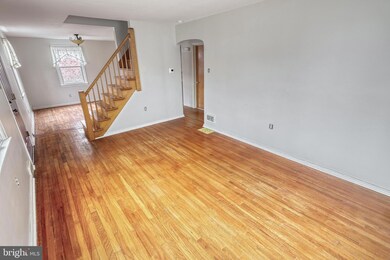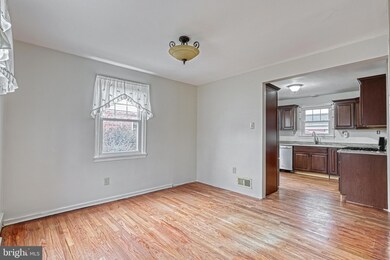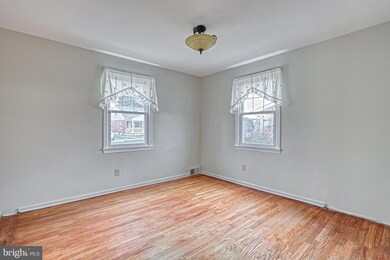
629 Briarcliff Rd Middletown, PA 17057
Highlights
- Cape Cod Architecture
- No HOA
- Living Room
- Wood Flooring
- 3 Car Detached Garage
- Parking Storage or Cabinetry
About This Home
As of March 2025Exceptional all brick cape cod featuring a detached 3 car garage! This is one you do not want to miss! Hardwood floors, completely remodeled kitchen, replacement windows, newer gas furnace, radon mitigation system, 30 year architectural roof, newer hot water heater and so much more! Remodeled kitchen features an abundance of cabinetry and stainless steel appliances. Full basement has exterior access and is great for future living space. All of the insulation is included with the sale of the home. The 3 car detached garage with a FULL basement is a show shopper!!! This 31x23 oversized garage is a rare find at this price range. Be prepared to be impressed by the lower level 31x23 workshop complete with 12 foot ceilings and a coal stove. Anyone with any type hobby or in home business will love this space! Bring your paint brush and add a few of your own finishing touches. Some trim work needs to be completed. Hood vent for the kitchen is included and can be installed by the new owners. A little sweat equity will make this place exceptional. The best part is that it is still move in ready! Pre home inspection is available and on file. Call us today for your own private showing.
Last Agent to Sell the Property
Joy Daniels Real Estate Group, Ltd License #RS206824L Listed on: 02/04/2025

Last Buyer's Agent
Joy Daniels Real Estate Group, Ltd License #RS206824L Listed on: 02/04/2025

Home Details
Home Type
- Single Family
Est. Annual Taxes
- $3,702
Year Built
- Built in 1950
Lot Details
- 7,405 Sq Ft Lot
Parking
- 3 Car Detached Garage
- Parking Storage or Cabinetry
Home Design
- Cape Cod Architecture
- Brick Exterior Construction
- Block Foundation
- Asphalt Roof
Interior Spaces
- Property has 1.5 Levels
- Living Room
- Dining Room
- Wood Flooring
- Unfinished Basement
- Exterior Basement Entry
Bedrooms and Bathrooms
- 1 Full Bathroom
Schools
- Middletown Area High School
Utilities
- Forced Air Heating and Cooling System
- Natural Gas Water Heater
Community Details
- No Home Owners Association
- Oak Hills Subdivision
Listing and Financial Details
- Assessor Parcel Number 42-018-058-000-0000
Ownership History
Purchase Details
Home Financials for this Owner
Home Financials are based on the most recent Mortgage that was taken out on this home.Purchase Details
Home Financials for this Owner
Home Financials are based on the most recent Mortgage that was taken out on this home.Purchase Details
Similar Homes in Middletown, PA
Home Values in the Area
Average Home Value in this Area
Purchase History
| Date | Type | Sale Price | Title Company |
|---|---|---|---|
| Deed | $225,000 | None Listed On Document | |
| Deed | $119,900 | None Available | |
| Warranty Deed | $100,000 | -- |
Mortgage History
| Date | Status | Loan Amount | Loan Type |
|---|---|---|---|
| Open | $180,000 | New Conventional | |
| Previous Owner | $95,920 | New Conventional |
Property History
| Date | Event | Price | Change | Sq Ft Price |
|---|---|---|---|---|
| 03/07/2025 03/07/25 | Sold | $225,000 | 0.0% | $178 / Sq Ft |
| 02/07/2025 02/07/25 | Pending | -- | -- | -- |
| 02/04/2025 02/04/25 | For Sale | $225,000 | +87.7% | $178 / Sq Ft |
| 10/12/2018 10/12/18 | Sold | $119,900 | -7.7% | $95 / Sq Ft |
| 09/08/2018 09/08/18 | Pending | -- | -- | -- |
| 08/23/2018 08/23/18 | For Sale | $129,900 | -- | $103 / Sq Ft |
Tax History Compared to Growth
Tax History
| Year | Tax Paid | Tax Assessment Tax Assessment Total Assessment is a certain percentage of the fair market value that is determined by local assessors to be the total taxable value of land and additions on the property. | Land | Improvement |
|---|---|---|---|---|
| 2025 | $3,702 | $83,500 | $16,700 | $66,800 |
| 2024 | $3,500 | $83,500 | $16,700 | $66,800 |
| 2023 | $3,442 | $83,500 | $16,700 | $66,800 |
| 2022 | $3,317 | $83,500 | $16,700 | $66,800 |
| 2021 | $3,179 | $83,500 | $16,700 | $66,800 |
| 2020 | $3,106 | $83,500 | $16,700 | $66,800 |
| 2019 | $3,061 | $83,500 | $16,700 | $66,800 |
| 2018 | $2,894 | $83,500 | $16,700 | $66,800 |
| 2017 | $2,894 | $83,500 | $16,700 | $66,800 |
| 2016 | $0 | $83,500 | $16,700 | $66,800 |
| 2015 | -- | $83,500 | $16,700 | $66,800 |
| 2014 | -- | $83,500 | $16,700 | $66,800 |
Agents Affiliated with this Home
-
J
Seller's Agent in 2025
Jennifer Hollister
Joy Daniels Real Estate Group, Ltd
-
T
Seller's Agent in 2018
Tim Clouser
RE/MAX
-
L
Buyer's Agent in 2018
Lethea Myers
Berkshire Hathaway HomeServices Homesale Realty
Map
Source: Bright MLS
MLS Number: PADA2041902
APN: 42-018-058

