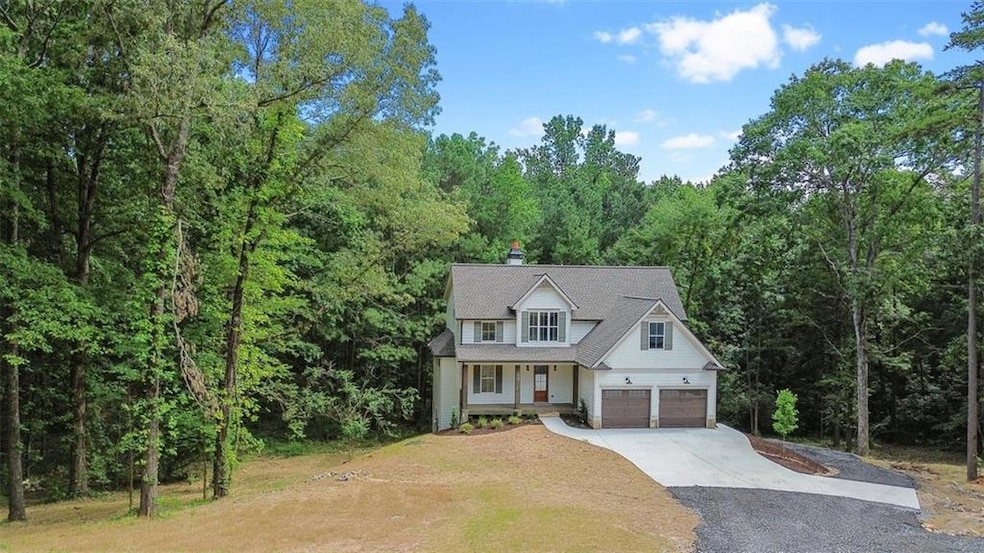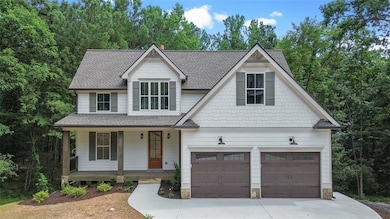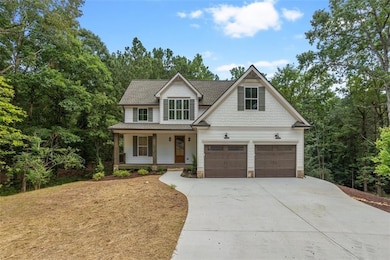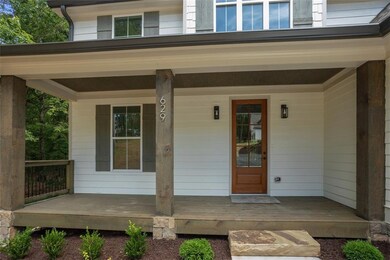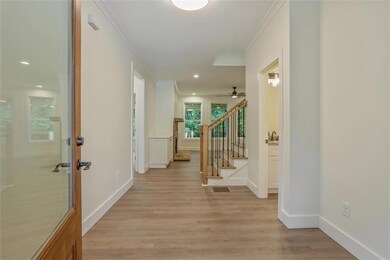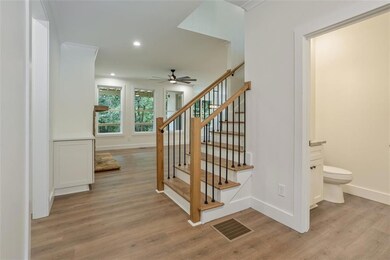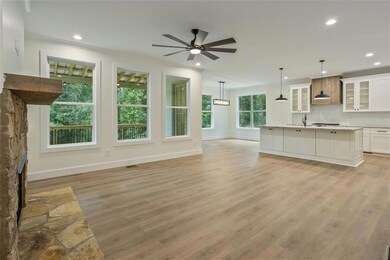629 Butterworth Rd Canton, GA 30114
Estimated payment $4,477/month
Highlights
- Open-Concept Dining Room
- New Construction
- Deck
- Liberty Elementary School Rated A-
- 1.44 Acre Lot
- Wooded Lot
About This Home
Welcome to this beautifully crafted new home offering 4 spacious bedrooms, 3.5 baths, and over an acre of land—designed with both style and functionality in mind. From high-end finishes to smart layout features, this home delivers on every level. The heart of the home is the chef’s kitchen, complete with a custom vent hood, sleek countertops, and an oversized walk-in pantry. The open-concept living space features a cozy fireplace flanked by custom built-ins—perfect for displaying your favorite books or décor. The main-level primary suite is a true retreat with a luxurious spa-style shower and a massive walk-in closet. Just off the garage, you'll find a convenient drop zone, ideal for coats, bags, and everyday organization. Upstairs, enjoy three generously sized bedrooms, two full bathrooms, a laundry room, and a flexible bonus space that’s perfect for an office or study nook. The full basement is stubbed and ready to be finished, offering potential for two more bedrooms, a living area, kitchen, bath, and laundry. With its own separate driveway and private entries, it's ideal for in-laws, multi-generational living, or even rental income. Perfectly located near the interstate, shopping, and dining, this home combines modern luxury with practical living—inside and out. Don’t miss this one-of-a-kind opportunity to own a home that truly has it all!
Home Details
Home Type
- Single Family
Year Built
- Built in 2025 | New Construction
Lot Details
- 1.44 Acre Lot
- Property fronts a county road
- Property fronts an easement
- Private Entrance
- Landscaped
- Wooded Lot
- Front Yard
Parking
- 2 Car Garage
Home Design
- Traditional Architecture
- Slab Foundation
- Shingle Roof
- Cement Siding
- Stone Siding
- HardiePlank Type
Interior Spaces
- 3,000 Sq Ft Home
- 2-Story Property
- Ceiling height of 9 feet on the main level
- Ceiling Fan
- Recessed Lighting
- Fireplace With Gas Starter
- Double Pane Windows
- Open-Concept Dining Room
- Home Office
- Bonus Room
- Rural Views
Kitchen
- Open to Family Room
- Eat-In Kitchen
- Walk-In Pantry
- Gas Range
- Range Hood
- Microwave
- Dishwasher
- Kitchen Island
- Solid Surface Countertops
- White Kitchen Cabinets
Flooring
- Wood
- Ceramic Tile
Bedrooms and Bathrooms
- 4 Bedrooms | 1 Primary Bedroom on Main
- Dual Vanity Sinks in Primary Bathroom
- Double Shower
- Shower Only
Laundry
- Laundry Room
- Laundry on upper level
- Electric Dryer Hookup
Basement
- Basement Fills Entire Space Under The House
- Interior and Exterior Basement Entry
- Garage Access
- Stubbed For A Bathroom
- Natural lighting in basement
Home Security
- Carbon Monoxide Detectors
- Fire and Smoke Detector
Eco-Friendly Details
- Energy-Efficient Appliances
Outdoor Features
- Deck
- Covered Patio or Porch
- Terrace
Schools
- Liberty - Cherokee Elementary School
- Freedom - Cherokee Middle School
- Cherokee High School
Utilities
- Central Heating and Cooling System
- 110 Volts
- Septic Tank
Map
Home Values in the Area
Average Home Value in this Area
Property History
| Date | Event | Price | List to Sale | Price per Sq Ft |
|---|---|---|---|---|
| 12/01/2025 12/01/25 | For Sale | $714,500 | -- | $238 / Sq Ft |
Source: First Multiple Listing Service (FMLS)
MLS Number: 7687540
- 256 Butterworth Rd
- 238 Diamond Valley Pass Unit 1
- 1521 Larkwood Dr
- 209 Diamond Valley Pass Unit 1
- 106 Henley St
- 143 Henley St Unit 64
- 138 Henley St Unit 10
- 129 Henley St
- 135 Henley St
- 143 Henley St
- 129 Henley St Unit 67
- 138 Henley St
- 3026 Marietta Hwy
- 3050 Marietta Hwy
- 104 Woodland Ln
- 191 Putnam Rd
- 283 Villa Creek Pkwy Unit 35
- 275 Cottonwood Creek Cir
- 253 Woodland Way
- 706 Capri Ridge
- 102 Alexander Dr
- 210 Centennial Cir
- 128 Grant Dr
- 101 Canterbury Ridge Pkwy
- 204 Cottonwood Creek Cir
- 228 Woodland Way
- 131 Fox Place
- 150 Sweetwater St
- 356 Winston Cir
- 127 Oleander Way
- 317 Azalea Loop
- 120 Hydrangea Bend
- 502 Sweet Bay Ct
- 235 River Green Ave
- 110 Plumeria St
- 807 Inkberry Rd
- 245 Hilton Way
- 237 Winterbury Dr
- 819 Forsythia Way
