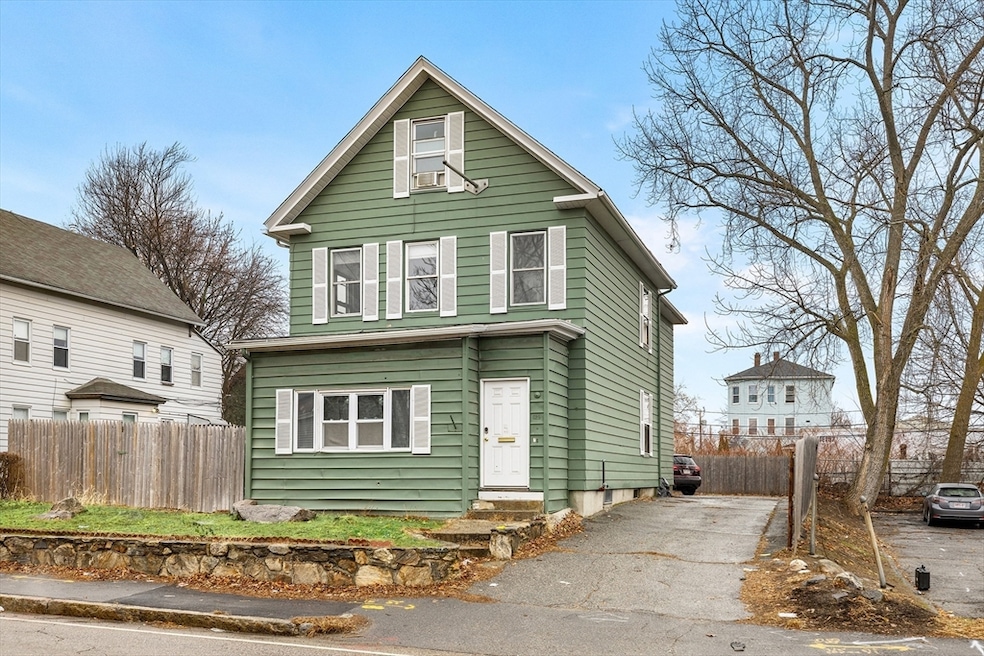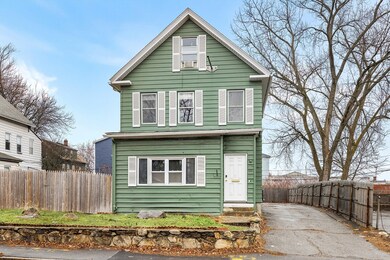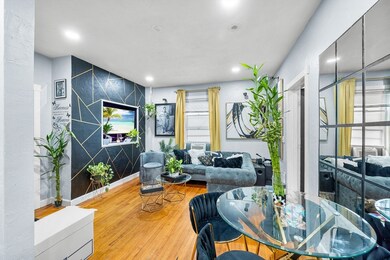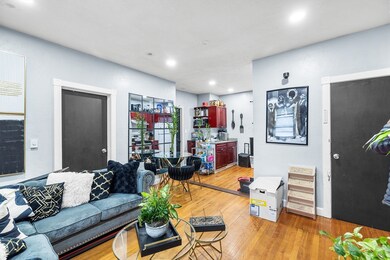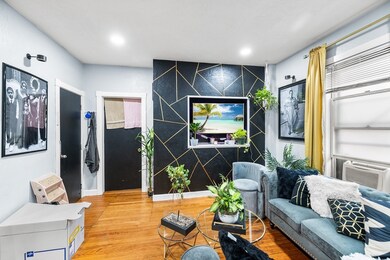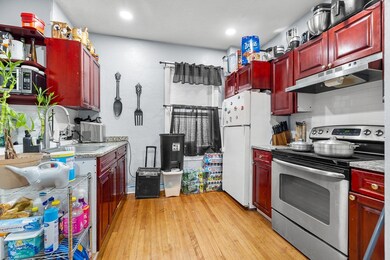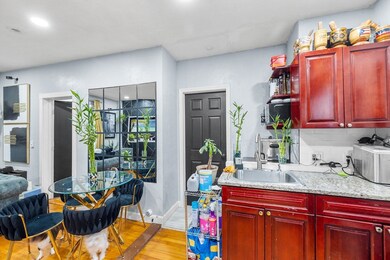
629 Cambridge St Worcester, MA 01610
South Worcester NeighborhoodHighlights
- Property is near public transit
- Wood Flooring
- Shops
About This Home
As of January 2025This updated two-family home near Holy Cross presents a unique opportunity. With recent upgrades like a new roof, siding, and water heater, it's ready for immediate occupancy or rental. The first floor offers a separate entrance, two bedrooms, a bathroom, bonus space, and hardwood floors. There's another area on the first floor with a full bath that could be used as a studio apartment or commercial space. The two-story second-floor unit boasts two bedrooms, an updated bathroom, a spacious walk-up attic, electric heat, and a modern kitchen. Off-street parking, and additional outdoor storage complete this versatile property, perfect for owner-occupants or investors seeking a strong rental income.
Last Agent to Sell the Property
Doreen Lewis
Redfin Corp. Listed on: 12/20/2024

Property Details
Home Type
- Multi-Family
Est. Annual Taxes
- $4,573
Year Built
- Built in 1900
Home Design
- Shingle Roof
- Concrete Perimeter Foundation
Interior Spaces
- 2,410 Sq Ft Home
- Property has 1 Level
- Wood Flooring
- Basement Fills Entire Space Under The House
Bedrooms and Bathrooms
- 7 Bedrooms
- 3 Full Bathrooms
Parking
- 4 Car Parking Spaces
- Driveway
- Open Parking
Additional Features
- 5,156 Sq Ft Lot
- Property is near public transit
Community Details
- 2 Units
- Shops
- Net Operating Income $27,600
Listing and Financial Details
- Total Actual Rent $2,300
- Rent includes unit 1(heat), unit 2(heat)
- Assessor Parcel Number M:07 B:040 L:00022,1769464
Ownership History
Purchase Details
Home Financials for this Owner
Home Financials are based on the most recent Mortgage that was taken out on this home.Purchase Details
Home Financials for this Owner
Home Financials are based on the most recent Mortgage that was taken out on this home.Purchase Details
Purchase Details
Similar Homes in Worcester, MA
Home Values in the Area
Average Home Value in this Area
Purchase History
| Date | Type | Sale Price | Title Company |
|---|---|---|---|
| Quit Claim Deed | -- | None Available | |
| Deed | $175,000 | -- | |
| Deed | $175,000 | -- | |
| Deed | $108,000 | -- | |
| Deed | $108,000 | -- | |
| Deed | $60,000 | -- | |
| Deed | $60,000 | -- |
Mortgage History
| Date | Status | Loan Amount | Loan Type |
|---|---|---|---|
| Open | $453,750 | Purchase Money Mortgage | |
| Closed | $453,750 | Purchase Money Mortgage | |
| Previous Owner | $335,750 | Purchase Money Mortgage | |
| Previous Owner | $187,700 | No Value Available | |
| Previous Owner | $186,400 | No Value Available | |
| Previous Owner | $140,000 | Purchase Money Mortgage | |
| Previous Owner | $35,000 | No Value Available |
Property History
| Date | Event | Price | Change | Sq Ft Price |
|---|---|---|---|---|
| 08/03/2025 08/03/25 | Price Changed | $549,000 | -4.5% | $228 / Sq Ft |
| 07/07/2025 07/07/25 | Price Changed | $575,000 | -4.2% | $239 / Sq Ft |
| 06/03/2025 06/03/25 | For Sale | $599,999 | -0.8% | $249 / Sq Ft |
| 01/31/2025 01/31/25 | Sold | $605,000 | +4.3% | $251 / Sq Ft |
| 12/23/2024 12/23/24 | Pending | -- | -- | -- |
| 12/20/2024 12/20/24 | For Sale | $579,900 | +46.8% | $241 / Sq Ft |
| 08/11/2023 08/11/23 | Sold | $395,000 | -4.8% | $164 / Sq Ft |
| 07/08/2023 07/08/23 | Pending | -- | -- | -- |
| 06/23/2023 06/23/23 | For Sale | $415,000 | -- | $172 / Sq Ft |
Tax History Compared to Growth
Tax History
| Year | Tax Paid | Tax Assessment Tax Assessment Total Assessment is a certain percentage of the fair market value that is determined by local assessors to be the total taxable value of land and additions on the property. | Land | Improvement |
|---|---|---|---|---|
| 2025 | $4,822 | $365,600 | $54,700 | $310,900 |
| 2024 | $4,573 | $332,600 | $54,700 | $277,900 |
| 2023 | $4,220 | $294,300 | $43,200 | $251,100 |
| 2022 | $4,131 | $271,600 | $34,600 | $237,000 |
| 2021 | $3,656 | $224,600 | $27,700 | $196,900 |
| 2020 | $3,378 | $198,700 | $27,700 | $171,000 |
| 2019 | $3,544 | $196,900 | $26,400 | $170,500 |
| 2018 | $3,434 | $181,600 | $26,400 | $155,200 |
| 2017 | $3,219 | $167,500 | $26,400 | $141,100 |
| 2016 | $3,223 | $156,400 | $18,500 | $137,900 |
| 2015 | $3,139 | $156,400 | $18,500 | $137,900 |
| 2014 | $3,056 | $156,400 | $18,500 | $137,900 |
Agents Affiliated with this Home
-
Maria Bixho

Seller's Agent in 2025
Maria Bixho
Centre Realty Group
(857) 413-9959
1 in this area
25 Total Sales
-
Doreen Lewis
D
Seller's Agent in 2025
Doreen Lewis
Redfin Corp.
-
Diana Awuah

Seller's Agent in 2023
Diana Awuah
Century 21 XSELL REALTY
(774) 242-6163
2 in this area
26 Total Sales
-
B
Buyer's Agent in 2023
Brianna Prairie
ROVI Homes
Map
Source: MLS Property Information Network (MLS PIN)
MLS Number: 73320873
APN: WORC-000007-000040-000022
- 7 S Harlem St
- 444 Cambridge St
- 51 Sterling St Unit 3
- 39 Sigel St
- 176 Vernon St
- 13 Sigel St
- 184 Vernon St
- 188 Vernon St
- 16 Hillside St
- 139 Grand St
- 10 Douglas Ct
- 14 Douglas Ct
- 18 Fairbanks St
- 27 Camp St
- 31 Camp St
- 69 Oread St
- 315 Cambridge St Unit 101B
- 315 Cambridge St Unit 102B
- 315 Cambridge St Unit 302A
- 21 Lodi St
