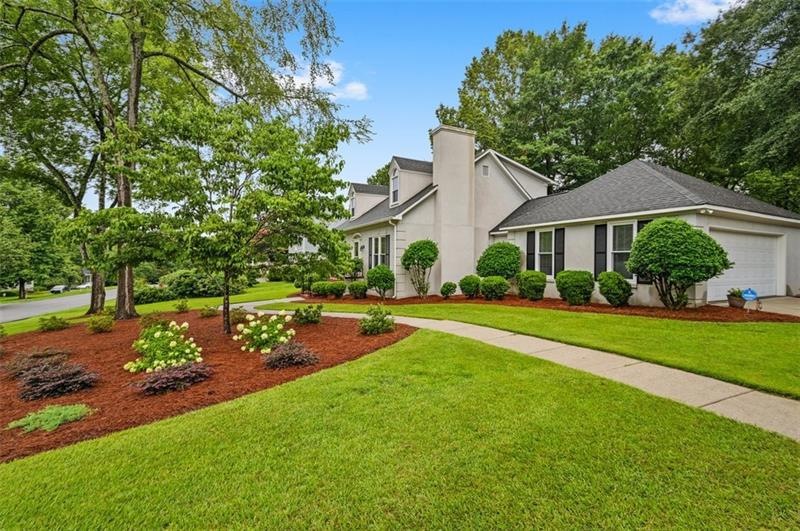Magnificently maintained, traditional 1.5 story, classic stucco home located minutes from I-75 and shopping, great schools, and green space. You will love coming home to your manicured front yard and entering through your front foyer into the stately great room with 18-foot ceilings or pulling into your large garage that has 3 separate utility rooms each with own door. Great storage. There is level entry from garage through mud room space with laundry room and half bath leading into kitchen and breakfast room. Kitchen is updated with white cabinets, granite countertops, stainless steel appliances, and LVT flooring. The kitchen/breakfast room opens to a large screen porch and overlooks the patio and outdoor living area in your level, landscaped, fenced-in back yard. The floor plan flow allows a view of the gigantic great room with gas fireplace and opens to the dedicated dining room, seating 12+, complete with custom crown and baseboards. The extra-large master on main has sitting area and boasts 18-foot ceilings, along with custom walk-in closet, walk-in tile shower, double granite vanity, soaking tub, and custom double cabinetry for linen storage. The split bedroom plan upstairs has 2 large rooms with extra-long double closets in each room. A large full updated bath is between the two. All chandeliers and high-quality light fixtures come with home. Just 5-10 minutes from great public schools and private schools like Stratford Academy, First Presbyterian Day, and Tattnall Square Academy, this home is completely move-in ready. Don’t miss out on this gem located on a cul-de-sac in a quaint, intimate neighborhood.

