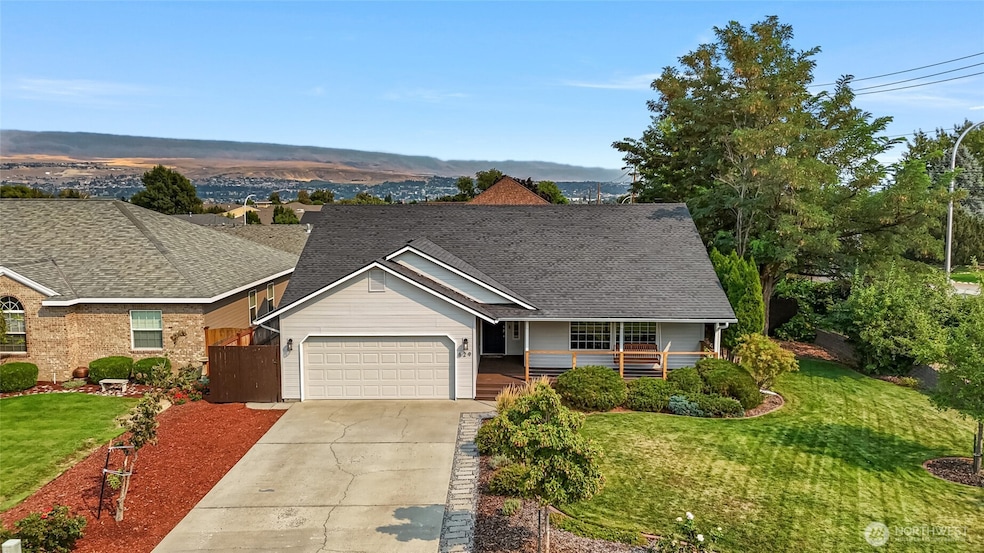629 Chinook Dr Wenatchee, WA 98801
Estimated payment $3,442/month
Highlights
- Mountain View
- Vaulted Ceiling
- Corner Lot
- Deck
- Bamboo Flooring
- No HOA
About This Home
Style and function come together in this single-level 3 bed, 2 bath home with thoughtful details at every turn. The newly remodeled open kitchen boasts a large island, vaulted ceiling, and a cozy sitting area with a gas fireplace. The open floor plan can host a crowd, flowing easily through double doors to the back deck. Creative storage solutions are expertly integrated - so this home lives bigger than its square footage. The new flooring (bamboo plank), roof, exterior paint, and newer HVAC and hot water tank, make this home move in ready. Relax on the charming front porch swing or enjoy the fenced level back yard with shade trees. The garage does double duty with a custom-built workbench and storage. Wen Rec irrigation water.
Source: Northwest Multiple Listing Service (NWMLS)
MLS#: 2430874
Home Details
Home Type
- Single Family
Est. Annual Taxes
- $4,051
Year Built
- Built in 1993
Lot Details
- 0.25 Acre Lot
- Property is Fully Fenced
- Corner Lot
- Level Lot
- Sprinkler System
Parking
- 2 Car Attached Garage
Property Views
- Mountain
- Territorial
Home Design
- Poured Concrete
- Composition Roof
- Wood Siding
- Wood Composite
Interior Spaces
- 1,548 Sq Ft Home
- 1-Story Property
- Vaulted Ceiling
- Ceiling Fan
- Gas Fireplace
- Dining Room
Kitchen
- Stove
- Microwave
- Dishwasher
Flooring
- Bamboo
- Ceramic Tile
Bedrooms and Bathrooms
- 3 Main Level Bedrooms
- Bathroom on Main Level
Laundry
- Dryer
- Washer
Outdoor Features
- Deck
Schools
- Washington Elementary School
- Orchard Mid Middle School
- Wenatchee High School
Utilities
- Central Air
- Heat Pump System
- Propane
- High Speed Internet
Community Details
- No Home Owners Association
- Wenatchee Subdivision
Listing and Financial Details
- Down Payment Assistance Available
- Visit Down Payment Resource Website
- Tax Lot 26
- Assessor Parcel Number 222009500260
Map
Home Values in the Area
Average Home Value in this Area
Tax History
| Year | Tax Paid | Tax Assessment Tax Assessment Total Assessment is a certain percentage of the fair market value that is determined by local assessors to be the total taxable value of land and additions on the property. | Land | Improvement |
|---|---|---|---|---|
| 2021 | $3,283 | $322,517 | $60,000 | $262,517 |
| 2020 | $3,457 | $325,536 | $60,000 | $265,536 |
| 2019 | $2,818 | $323,467 | $60,000 | $263,467 |
| 2018 | $3,116 | $276,159 | $60,000 | $216,159 |
| 2017 | $2,338 | $251,154 | $60,000 | $191,154 |
| 2016 | $2,148 | $202,858 | $60,000 | $142,858 |
| 2015 | $2,148 | $201,598 | $60,000 | $141,598 |
| 2013 | $2,148 | $182,326 | $54,000 | $128,326 |
Property History
| Date | Event | Price | Change | Sq Ft Price |
|---|---|---|---|---|
| 09/10/2025 09/10/25 | Pending | -- | -- | -- |
| 09/09/2025 09/09/25 | For Sale | $582,500 | +79.2% | $376 / Sq Ft |
| 04/29/2019 04/29/19 | Sold | $325,000 | -3.0% | $210 / Sq Ft |
| 03/06/2019 03/06/19 | Pending | -- | -- | -- |
| 03/02/2019 03/02/19 | For Sale | $335,000 | -- | $216 / Sq Ft |
Purchase History
| Date | Type | Sale Price | Title Company |
|---|---|---|---|
| Warranty Deed | $325,000 | Central Wa Ttl Svcs Inc |
Mortgage History
| Date | Status | Loan Amount | Loan Type |
|---|---|---|---|
| Open | $323,029 | VA | |
| Closed | $327,805 | VA | |
| Closed | $326,880 | VA | |
| Previous Owner | $50,000 | Credit Line Revolving | |
| Previous Owner | $74,000 | New Conventional | |
| Previous Owner | $25,000 | Credit Line Revolving |
Source: Northwest Multiple Listing Service (NWMLS)
MLS Number: 2430874
APN: 222009500260
- 1580 Carson Ct
- 706 S Western Ave
- 1440 John St
- 340 Brandi Ln
- 1680 Skyline Dr
- 1701 Skyline Dr
- 1513 Apollo Place
- 1818 Skyline Dr Unit 42
- 1 NNA Skyline Dr
- 702 Kriewald Ct
- 1817 Castlerock Ave
- 1815 Number 2 Canyon Rd Unit 53
- 721 Kriewald Ct
- 708 Cherry Ct
- 1900 Cumbo Ct
- 1530 Skyline Dr
- 300 S Elliott Ave Unit 15
- 115 Quail Run Blvd
- 2012 Linville Dr
- 1248 Dakota St







