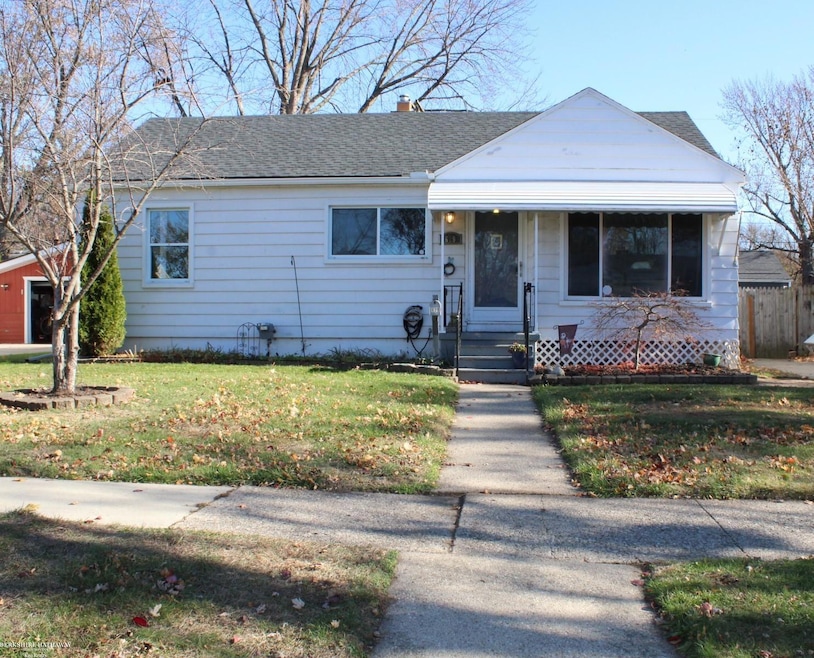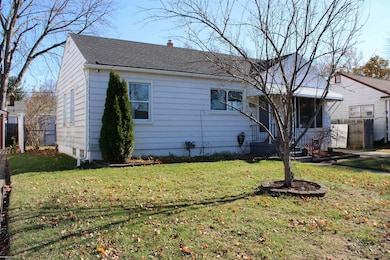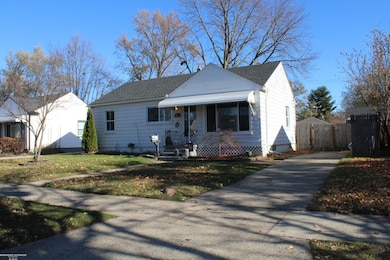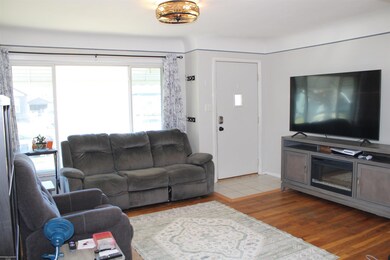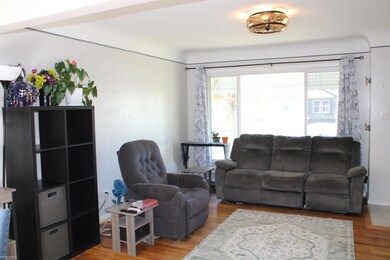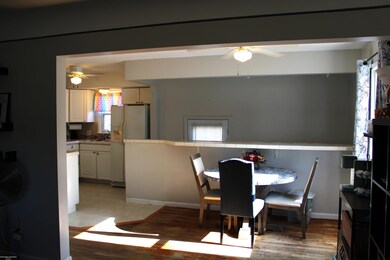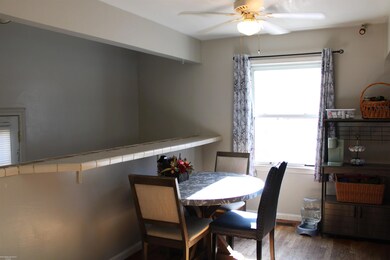629 Chippewa St Mount Clemens, MI 48043
Estimated payment $1,321/month
Highlights
- Ranch Style House
- Fenced Yard
- Patio
- Wood Flooring
- Porch
- Living Room
About This Home
HIGHLY DESIRABLE SEMINOLE HEIGHTS SUBDIVISION — This charming 3-bedroom ranch offers a spacious living room that opens to the dining area and kitchen, creating the perfect layout for entertaining. Hardwood floors run throughout the home. The bathroom features an upgraded vanity, and recent improvements include a brand-new roof and gutters. Enjoy the outdoors in the nice-sized, privacy-fenced yard complete with a large shed — ideal for storage or hobbies. While the home could use a bit of TLC, it’s a great opportunity at a great price in one of the area’s most sought-after neighborhoods. Conveniently located near the hospital, schools, freeways, and restaurants.
Listing Agent
Berkshire Hathaway HomeServices Kee Realty License #MISPE-6506043638 Listed on: 11/13/2025

Home Details
Home Type
- Single Family
Est. Annual Taxes
Year Built
- Built in 1950
Lot Details
- 6,098 Sq Ft Lot
- Lot Dimensions are 60 x 100
- Fenced Yard
Home Design
- Ranch Style House
Interior Spaces
- 932 Sq Ft Home
- Living Room
- Partially Finished Basement
- Basement Fills Entire Space Under The House
Kitchen
- Oven or Range
- Microwave
- Dishwasher
Flooring
- Wood
- Ceramic Tile
Bedrooms and Bathrooms
- 3 Bedrooms
- Bathroom on Main Level
- 1 Full Bathroom
Outdoor Features
- Patio
- Shed
- Porch
Utilities
- Floor Furnace
- Heating System Uses Natural Gas
- Gas Water Heater
Community Details
- Seminole Heights Subdivision
Listing and Financial Details
- Assessor Parcel Number 1122278020
Map
Home Values in the Area
Average Home Value in this Area
Tax History
| Year | Tax Paid | Tax Assessment Tax Assessment Total Assessment is a certain percentage of the fair market value that is determined by local assessors to be the total taxable value of land and additions on the property. | Land | Improvement |
|---|---|---|---|---|
| 2025 | $4,127 | $89,600 | $0 | $0 |
| 2024 | $4,017 | $81,300 | $0 | $0 |
| 2023 | $3,844 | $71,800 | $0 | $0 |
| 2022 | $3,735 | $65,600 | $0 | $0 |
| 2021 | $3,649 | $63,300 | $0 | $0 |
| 2020 | $2,379 | $60,900 | $0 | $0 |
| 2019 | $2,341 | $56,000 | $0 | $0 |
| 2018 | $2,295 | $46,900 | $0 | $0 |
| 2017 | $2,252 | $44,581 | $11,268 | $33,313 |
| 2016 | $2,243 | $44,581 | $0 | $0 |
| 2015 | $1,959 | $40,090 | $0 | $0 |
| 2013 | -- | $37,550 | $11,023 | $26,527 |
Property History
| Date | Event | Price | List to Sale | Price per Sq Ft | Prior Sale |
|---|---|---|---|---|---|
| 06/26/2020 06/26/20 | Sold | $125,000 | +8.7% | $134 / Sq Ft | View Prior Sale |
| 05/23/2020 05/23/20 | Pending | -- | -- | -- | |
| 05/22/2020 05/22/20 | For Sale | $115,000 | -- | $123 / Sq Ft |
Purchase History
| Date | Type | Sale Price | Title Company |
|---|---|---|---|
| Quit Claim Deed | -- | Premier Title | |
| Warranty Deed | $125,000 | Peak Title Agency Co | |
| Quit Claim Deed | -- | None Available | |
| Sheriffs Deed | $127,704 | None Available | |
| Interfamily Deed Transfer | -- | Nationwide Title | |
| Quit Claim Deed | -- | Metropolitan Title Company | |
| Warranty Deed | $99,900 | Title One Inc | |
| Interfamily Deed Transfer | -- | Chicago Title Insurance Co |
Mortgage History
| Date | Status | Loan Amount | Loan Type |
|---|---|---|---|
| Previous Owner | $122,735 | FHA | |
| Previous Owner | $94,900 | Purchase Money Mortgage |
Source: Michigan Multiple Listing Service
MLS Number: 50194251
APN: 05-11-22-278-020
- 1309 Kingsley St
- 22411 Remick Dr
- 1369 Mulberry St
- 1114 Burlington Dr
- 21510 Remick Dr
- 21769 Ulrich St
- 334 Harrington St
- 392 Cambridge Dr
- 377 Wellington Crescent
- 1050 Roslyn St
- 38615 Meadowdale St
- 21445 Drexel St
- 22771 Ulrich St
- 21361 Ulrich St
- 21404 Drexel St
- 206 Wellington Crescent
- 37122 Kellogg St
- 00000 Gratiot Ave
- 37335 Ilene St
- 21130 Parkplace Ln Unit 11
- 22700 Stair St Unit 3
- 23128 Wellington Crescent
- 38519 Wellington Dr Unit 9
- 114 S Highland St Unit 116
- 23560 Denton St
- 37786 Charter Oaks Blvd
- 20195 Weybridge St
- 37403 Stonegate Cir
- 37680 Charter Oaks Blvd Unit 325
- 20502 Pine Meadow Dr
- 35 S Groesbeck Hwy
- 36927 Harper Ave
- 297 Riverside Dr
- 37354 Charter Oaks Blvd Unit 84
- 21761 Hillside Dr Unit 2C
- 21173 Suffolk St
- 24120 Denise Blvd
- 37085 Brynford Dr Unit 431
- 37025 Brynford Dr
- 130 Grand Ave Unit 3
