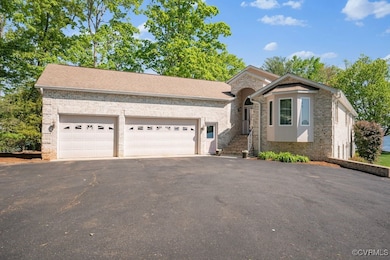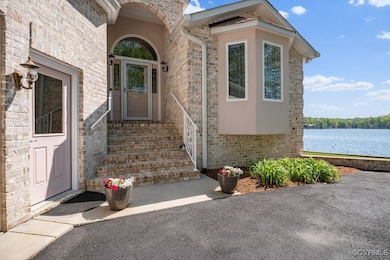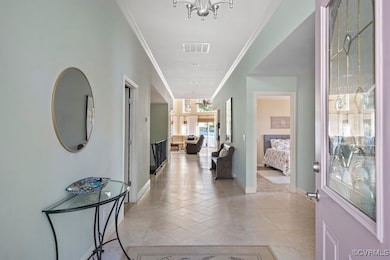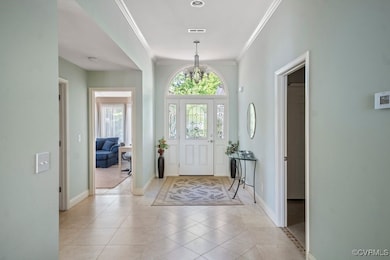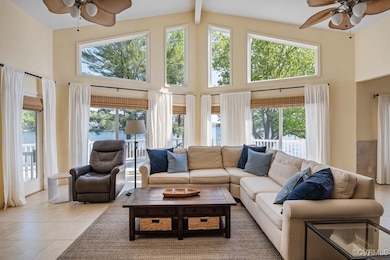
629 Cornwallis Ave Locust Grove, VA 22508
Highlights
- Docks
- Waterfront
- Deck
- Spa
- Clubhouse
- 2 Fireplaces
About This Home
As of July 2025Welcome to your dream lakefront retreat! This stunning 5-bedroom, 3-bathroom home is perfectly positioned on a private point, with approximately 425 feet of water frontage, offering breathtaking views from every room. Located in the sought-after Lake of the Woods gated community, this luxurious home features a private beach, dock, hot-tub, deck, patio, and a beautifully landscaped yard, ideal for both relaxing and entertaining. Step inside to discover an expansive open-concept layout flooded with natural light and panoramic lake views. The bright and inviting living room boasts vaulted ceilings and expansive windows that frame the water beyond, flowing seamlessly into the spacious kitchen with a three-sided gas fireplace, island with bar seating, tile flooring, stainless steel appliances, gas stove, wall oven, wall microwave, and a generous dining area. The main level primary suite offers peaceful water views, a private screened-in porch with hot tub, a walk-in closet, and a spa-like tiled shower. Two additional bedrooms on the main level feature tile flooring, large closets, lake views, and share a well-appointed hall bath. Downstairs, the fully finished lower level includes tile flooring, a gas fireplace, and large windows that open to the lakeside patio. Entertain with ease at the wet bar, complete with wine fridge, sink, and ample cabinetry. A guest bedroom with a private bath ensures comfort and privacy for guests. This level also includes a home gym and bonus room, adding to the home’s exceptional lifestyle appeal. Additional features include a 3-car attached garage with pedestrian door and a mudroom/laundry room with built-in cabinets and utility sink. As a resident of Lake of the Woods, you’ll enjoy access to resort-style amenities including a clubhouse, golf course, water sports, pickle ball, and more. Conveniently located between Richmond and Northern Virginia, this is a rare opportunity to own a private, lakefront oasis in one of Virginia’s premier communities!
Last Agent to Sell the Property
Providence Hill Real Estate License #0225197424 Listed on: 04/14/2025
Last Buyer's Agent
NON MLS USER MLS
NON MLS OFFICE
Home Details
Home Type
- Single Family
Est. Annual Taxes
- $7,169
Year Built
- Built in 2007
Lot Details
- 0.74 Acre Lot
- Waterfront
- Zoning described as R3
HOA Fees
- $173 Monthly HOA Fees
Parking
- 3 Car Attached Garage
- Heated Garage
- Driveway
Home Design
- Brick Exterior Construction
- Frame Construction
- Shingle Roof
- Composition Roof
Interior Spaces
- 4,727 Sq Ft Home
- 1-Story Property
- 2 Fireplaces
- Gas Fireplace
- Window Treatments
- Sliding Doors
- Water Views
- Storm Doors
Kitchen
- Oven
- Gas Cooktop
- Stove
- Microwave
- Freezer
- Dishwasher
- Wine Cooler
- Disposal
Flooring
- Partially Carpeted
- Ceramic Tile
Bedrooms and Bathrooms
- 5 Bedrooms
- 3 Full Bathrooms
Laundry
- Dryer
- Washer
Finished Basement
- Walk-Out Basement
- Basement Fills Entire Space Under The House
Pool
- Spa
- Outdoor Pool
Outdoor Features
- Docks
- Deck
- Patio
- Exterior Lighting
- Rear Porch
Schools
- Locust Grove Elementary And Middle School
- Orange High School
Utilities
- Forced Air Zoned Heating and Cooling System
- Heating System Uses Propane
- Heat Pump System
- Water Heater
Listing and Financial Details
- Tax Lot 53
- Assessor Parcel Number 012-A0-00-08-0253-0
Community Details
Overview
- Lake Of The Woods Subdivision
Amenities
- Clubhouse
Recreation
- Community Pool
Ownership History
Purchase Details
Home Financials for this Owner
Home Financials are based on the most recent Mortgage that was taken out on this home.Purchase Details
Purchase Details
Home Financials for this Owner
Home Financials are based on the most recent Mortgage that was taken out on this home.Purchase Details
Similar Home in the area
Home Values in the Area
Average Home Value in this Area
Purchase History
| Date | Type | Sale Price | Title Company |
|---|---|---|---|
| Deed | $1,500,000 | Chicago Title | |
| Deed | -- | None Listed On Document | |
| Deed | -- | None Listed On Document | |
| Gift Deed | -- | None Available | |
| Gift Deed | -- | None Available |
Mortgage History
| Date | Status | Loan Amount | Loan Type |
|---|---|---|---|
| Previous Owner | $475,000 | Construction | |
| Previous Owner | $563,500 | New Conventional | |
| Previous Owner | $610,400 | Purchase Money Mortgage |
Property History
| Date | Event | Price | Change | Sq Ft Price |
|---|---|---|---|---|
| 07/07/2025 07/07/25 | Sold | $1,500,000 | -13.0% | $317 / Sq Ft |
| 06/09/2025 06/09/25 | Pending | -- | -- | -- |
| 05/27/2025 05/27/25 | Price Changed | $1,725,000 | -2.8% | $365 / Sq Ft |
| 04/30/2025 04/30/25 | For Sale | $1,775,000 | -- | $376 / Sq Ft |
Tax History Compared to Growth
Tax History
| Year | Tax Paid | Tax Assessment Tax Assessment Total Assessment is a certain percentage of the fair market value that is determined by local assessors to be the total taxable value of land and additions on the property. | Land | Improvement |
|---|---|---|---|---|
| 2024 | $7,169 | $926,100 | $385,000 | $541,100 |
| 2023 | $7,169 | $926,100 | $385,000 | $541,100 |
| 2022 | $7,169 | $926,100 | $385,000 | $541,100 |
| 2021 | $6,882 | $955,900 | $385,000 | $570,900 |
| 2020 | $6,882 | $955,900 | $385,000 | $570,900 |
| 2019 | $6,134 | $762,900 | $310,000 | $452,900 |
| 2018 | $6,134 | $762,900 | $310,000 | $452,900 |
| 2017 | $6,134 | $762,900 | $310,000 | $452,900 |
| 2016 | $6,134 | $762,900 | $310,000 | $452,900 |
| 2015 | -- | $718,500 | $310,000 | $408,500 |
| 2014 | -- | $718,500 | $310,000 | $408,500 |
Agents Affiliated with this Home
-

Seller's Agent in 2025
Dawson Boyer
Providence Hill Real Estate
(804) 651-3859
272 Total Sales
-

Seller Co-Listing Agent in 2025
Elliott Gravitt
Providence Hill Real Estate
(804) 405-0015
321 Total Sales
-
N
Buyer's Agent in 2025
NON MLS USER MLS
NON MLS OFFICE
Map
Source: Central Virginia Regional MLS
MLS Number: 2510008
APN: 012-A0-00-08-0253-0
- 102 Surrey Ln
- 102 Hillside Dr
- 213 Birchside Cir
- 121 Birchside Cir
- 327 Yorktown Blvd
- 425 Yorktown Blvd Unit 425
- 119 Birchside Cir
- 317 Edgehill Dr
- 322 Birchside Cir
- 400 Constitution Blvd
- 219 Monument Rd
- 216 Wakefield Dr
- 206 Liberty Blvd
- 112 Edgehill Dr
- 219 Washington St
- 215 Mt Pleasant Dr
- 4239 Lakeview Pkwy
- 507 Liberty Blvd
- 219 Mount Pleasant Dr
- 106 Seven Pines Dr

