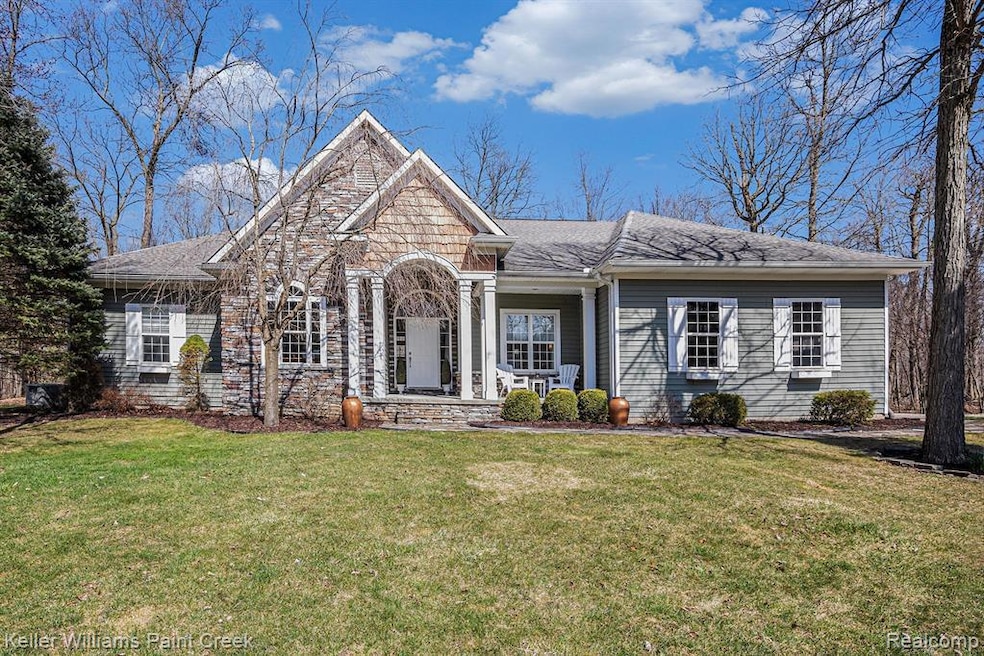This custom beauty was expertly designed with masterful attention to detail! Situated on 2.5 acres overlooking a winding creek surrounded by woods and plenty of space between neighbors, this stunning ranch has it all! You’ll be captivated by the expansive wooded backdrop the minute you open the door, bringing you drop-dead views year-round! The main level offers 10-foot ceilings throughout. This highly desirable, flexible, open floor plan fits your every need. Just off the entryway, behind French doors, is a warm and inviting dining room, perfect for formal dinners with guests, or it easily flexes as a den. The great room is where you’ll spend most of your time, with a wall of windows providing a tranquil and serene view of the woods and wildlife. It shares a double-sided gas fireplace with the generously sized kitchen. The kitchen offers tons of cabinetry and countertop space, hardwood floors, an oversized work island with bar seating, stainless steel appliances, a gorgeous stacked stone fireplace with a hearth sitting area, and a generous dining nook, all with a view! Down the hall is a generous primary suite offering a gorgeous view, a large bath, a separate shower and soaking tub, a spacious walk-in closet, and a private door wall to the deck with a hot tub. The third bedroom currently flexes beautifully as a home office! Enjoy dining alfresco and entertaining on the expansive 40’ composite deck overlooking the wooded backdrop, or soak up the serenity on the covered second deck. Rounding out the main level is a half bath, a large laundry and mud room, and access to the oversized 2-car garage. The clean, unfinished basement hosts a woodworker’s dream workshop (pristine equipment included!), and tons of storage. Also featuring a whole house generator! Just minutes from I-75, popular Independence Oaks County Park and Seymour Lake Park! Brandon schools with Oakwood Elementary, Brandon Middle, and Brandon High. Explore more features in the docs!

