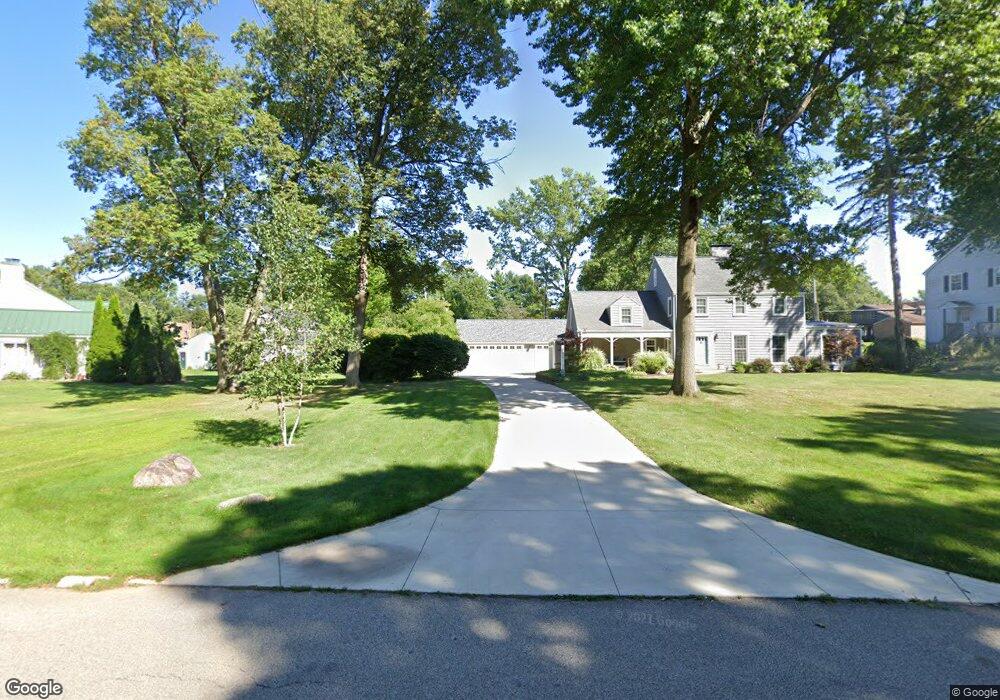629 Davis Rd Mansfield, OH 44907
Estimated Value: $255,000 - $283,000
4
Beds
6
Baths
2,008
Sq Ft
$133/Sq Ft
Est. Value
Highlights
- 0.61 Acre Lot
- 2 Fireplaces
- Home Office
- Wood Flooring
- Lawn
- Covered Patio or Porch
About This Home
As of April 2015Wonderful 4-bedroom home in the heart of Woodland, situated on a private lot with a deep backyard. Lots of updates including newer electric box, roof, furnace, central air, and whole house generator. Great floor plan. Large master suite. Full basement with an exterior stairwell. Walkup floored attic. Huge patio.
Home Details
Home Type
- Single Family
Est. Annual Taxes
- $1,977
Year Built
- Built in 1936
Lot Details
- 0.61 Acre Lot
- Level Lot
- Landscaped with Trees
- Lawn
Parking
- 2 Car Attached Garage
- Garage Door Opener
- Open Parking
Home Design
- Cedar Siding
Interior Spaces
- 2,008 Sq Ft Home
- 2-Story Property
- Paddle Fans
- 2 Fireplaces
- Self Contained Fireplace Unit Or Insert
- Wood Frame Window
- Entrance Foyer
- Family Room
- Dining Room
- Home Office
- Basement Fills Entire Space Under The House
- Laundry on lower level
Kitchen
- Range
- Dishwasher
- Disposal
Flooring
- Wood
- Wall to Wall Carpet
Bedrooms and Bathrooms
- 4 Bedrooms
- Primary Bedroom Upstairs
- En-Suite Primary Bedroom
- Walk-In Closet
Home Security
- Home Security System
- Fire and Smoke Detector
Utilities
- Forced Air Heating and Cooling System
- Heating System Uses Natural Gas
- Gas Water Heater
Additional Features
- Covered Patio or Porch
- City Lot
Listing and Financial Details
- Assessor Parcel Number 027 07 201 16 000
Ownership History
Date
Name
Owned For
Owner Type
Purchase Details
Listed on
Apr 6, 2015
Closed on
Apr 24, 2015
Sold by
Wilkinson Rodney and Wilkinson Rodney H
Bought by
Uhde Kevin T and Uhde Jennifer A
List Price
$129,900
Sold Price
$110,000
Premium/Discount to List
-$19,900
-15.32%
Current Estimated Value
Home Financials for this Owner
Home Financials are based on the most recent Mortgage that was taken out on this home.
Estimated Appreciation
$156,885
Avg. Annual Appreciation
8.83%
Original Mortgage
$99,000
Outstanding Balance
$68,956
Interest Rate
3.85%
Mortgage Type
Future Advance Clause Open End Mortgage
Estimated Equity
$197,929
Purchase Details
Closed on
Jul 13, 2012
Sold by
Estate Of William N Wilkinson Sr
Bought by
Wilkinson Rodney
Purchase Details
Closed on
Oct 26, 2010
Sold by
Estate Of Jessie Rose Wilkinson
Bought by
Wilkinson William N
Create a Home Valuation Report for This Property
The Home Valuation Report is an in-depth analysis detailing your home's value as well as a comparison with similar homes in the area
Home Values in the Area
Average Home Value in this Area
Purchase History
| Date | Buyer | Sale Price | Title Company |
|---|---|---|---|
| Uhde Kevin T | $110,000 | Chicago Title | |
| Wilkinson Rodney | -- | None Available | |
| Wilkinson William N | -- | None Available |
Source: Public Records
Mortgage History
| Date | Status | Borrower | Loan Amount |
|---|---|---|---|
| Open | Uhde Kevin T | $99,000 |
Source: Public Records
Property History
| Date | Event | Price | List to Sale | Price per Sq Ft |
|---|---|---|---|---|
| 04/27/2015 04/27/15 | Sold | $110,000 | -15.3% | $55 / Sq Ft |
| 04/13/2015 04/13/15 | For Sale | $129,900 | -- | $65 / Sq Ft |
Source: Mansfield Association of REALTORS®
Tax History Compared to Growth
Tax History
| Year | Tax Paid | Tax Assessment Tax Assessment Total Assessment is a certain percentage of the fair market value that is determined by local assessors to be the total taxable value of land and additions on the property. | Land | Improvement |
|---|---|---|---|---|
| 2024 | $3,140 | $67,050 | $12,440 | $54,610 |
| 2023 | $3,140 | $67,050 | $12,440 | $54,610 |
| 2022 | $2,640 | $47,240 | $11,120 | $36,120 |
| 2021 | $2,658 | $47,240 | $11,120 | $36,120 |
| 2020 | $2,718 | $47,240 | $11,120 | $36,120 |
| 2019 | $2,552 | $40,030 | $9,420 | $30,610 |
| 2018 | $2,517 | $40,030 | $9,420 | $30,610 |
| 2017 | $2,450 | $40,030 | $9,420 | $30,610 |
| 2016 | $2,430 | $38,500 | $9,140 | $29,360 |
| 2015 | $2,430 | $45,020 | $9,140 | $35,880 |
| 2014 | $2,679 | $45,020 | $9,140 | $35,880 |
| 2012 | $1,707 | $46,400 | $9,420 | $36,980 |
Source: Public Records
Map
Source: Mansfield Association of REALTORS®
MLS Number: 9029391
APN: 027-07-201-16-000
Nearby Homes
- 431 Overlook Rd
- 400 Davis Rd
- 421 Edgewood Rd
- 655 Woodhill Rd
- 0 George Ave
- 505 Wood St
- 589 Andover Rd
- 470 Woodward Ave
- 181 Chilton Ave
- 679 Coleman Rd
- 709 Coleman Rd
- 0 Cline Ave Hedeen Abbeyfeale Unit 9066362
- 1009 Woodhill Rd
- 353 Sturges Ave
- 0 Bally Row Unit Lot 22940 223011208
- 0 Bally Row Unit Lot 22930 223011207
- 0 Bally Row Unit Lot 22929 223011206
- 257 Wood St
- 69 Reba Ave
- 501 Clifton Blvd
