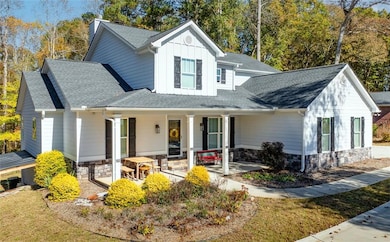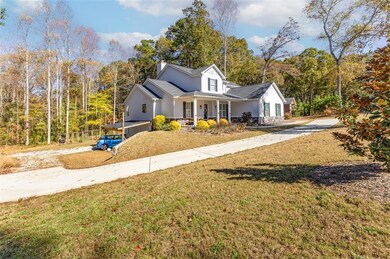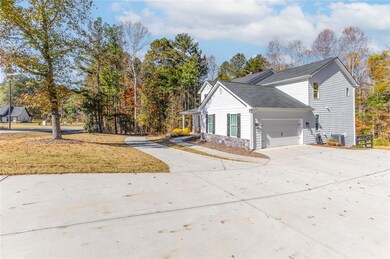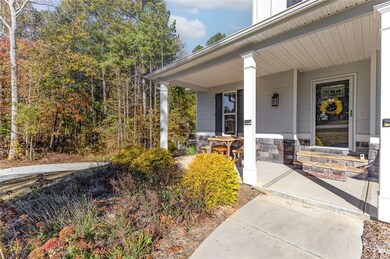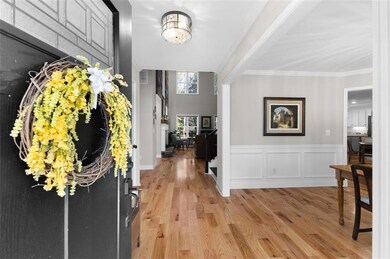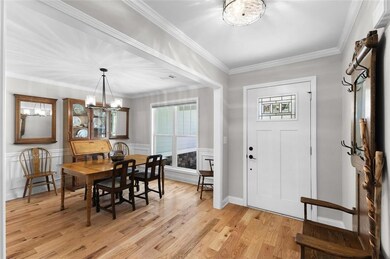629 Dee Kennedy Rd Winder, GA 30680
Estimated payment $3,727/month
Highlights
- RV Access or Parking
- Deck
- Wood Flooring
- View of Trees or Woods
- Wooded Lot
- Main Floor Primary Bedroom
About This Home
This stunning two-story home offers 5 bedrooms, 3.5 baths, and a partially finished basement, all nestled on a serene one-acre lot. Step inside and you’ll immediately notice the warmth of real red oak hardwood floors flowing throughout the main level—including the beautiful primary suite. The spa-inspired bathroom complete with a large walk in closet is a peaceful escape, designed for relaxation and comfort. The family room features a soaring ceiling with striking reclaimed wood wall accents over the built ins and a gorgeous solid reclaimed wood fireplace mantle, creating a cozy yet elegant atmosphere. The chef’s kitchen is truly the heart of the home, complete with a large island with seating, walk-in pantry, butler’s pantry leading to the formal dining room, and a spacious mudroom with plenty of storage. Upstairs, you’ll find three additional bedrooms—one with a private ensuite bath and two connected by a Jack and Jill bathroom. The basement adds even more space, featuring a large bedroom and a game room, with an unfinished section that is perfect for your workshop and also a space that is stubbed for a full bath! Outdoor living is just as impressive. Enjoy gatherings on the expansive deck—partially covered for year-round use—or relax on the covered patio below, complete with a hot tub and shed. You’ll even find a convenient outdoor shower with hot and cold water! There is plenty of space to grow your own garden and a fire pit in this private backyard. An RV cover and two 30-amp RV hookups make this home as functional as it is beautiful. This home perfectly blends rustic charm, modern luxury, and everyday comfort—See it now before its gone!
Home Details
Home Type
- Single Family
Est. Annual Taxes
- $4,955
Year Built
- Built in 2022
Lot Details
- 0.99 Acre Lot
- Property fronts a county road
- Front Yard Sprinklers
- Wooded Lot
- Private Yard
- Garden
- Back and Front Yard
Parking
- 2 Car Attached Garage
- Parking Pad
- Side Facing Garage
- Garage Door Opener
- Driveway
- RV Access or Parking
Property Views
- Woods
- Neighborhood
Home Design
- Farmhouse Style Home
- Slab Foundation
- Shingle Roof
- HardiePlank Type
Interior Spaces
- 2-Story Property
- Bookcases
- Crown Molding
- Tray Ceiling
- Ceiling height of 10 feet on the main level
- Recessed Lighting
- Stone Fireplace
- Shutters
- Mud Room
- Entrance Foyer
- Family Room with Fireplace
- Second Story Great Room
- Formal Dining Room
- Game Room
- Fire and Smoke Detector
Kitchen
- Open to Family Room
- Eat-In Kitchen
- Breakfast Bar
- Walk-In Pantry
- Butlers Pantry
- Dishwasher
- Kitchen Island
- Stone Countertops
Flooring
- Wood
- Carpet
- Tile
- Luxury Vinyl Tile
Bedrooms and Bathrooms
- 5 Bedrooms | 1 Primary Bedroom on Main
- Walk-In Closet
- Dual Vanity Sinks in Primary Bathroom
- Separate Shower in Primary Bathroom
Laundry
- Laundry in Mud Room
- Laundry Room
- Laundry in Hall
- Laundry on main level
Finished Basement
- Partial Basement
- Exterior Basement Entry
- Stubbed For A Bathroom
- Natural lighting in basement
Accessible Home Design
- Accessible Bedroom
- Accessible Common Area
Eco-Friendly Details
- Energy-Efficient Appliances
Outdoor Features
- Deck
- Covered Patio or Porch
- Shed
- Rain Gutters
Schools
- Bramlett Elementary School
- Russell Middle School
- Winder-Barrow High School
Utilities
- Central Heating and Cooling System
- Septic Tank
- Phone Available
- Cable TV Available
Listing and Financial Details
- Assessor Parcel Number XX049 225A
Map
Home Values in the Area
Average Home Value in this Area
Property History
| Date | Event | Price | List to Sale | Price per Sq Ft | Prior Sale |
|---|---|---|---|---|---|
| 11/04/2025 11/04/25 | For Sale | $630,000 | +11.5% | $177 / Sq Ft | |
| 03/08/2023 03/08/23 | Sold | $565,000 | -2.6% | $213 / Sq Ft | View Prior Sale |
| 02/17/2023 02/17/23 | Pending | -- | -- | -- | |
| 01/28/2023 01/28/23 | Price Changed | $579,900 | -3.3% | $219 / Sq Ft | |
| 12/16/2022 12/16/22 | Price Changed | $599,800 | 0.0% | $226 / Sq Ft | |
| 12/03/2022 12/03/22 | Price Changed | $599,900 | 0.0% | $226 / Sq Ft | |
| 11/06/2022 11/06/22 | For Sale | $600,000 | -- | $226 / Sq Ft |
Source: First Multiple Listing Service (FMLS)
MLS Number: 7674198
- 262 Blake Ln
- 760 Highway 211 NW
- The Hickory A Plan at Cedar Farms
- The Rabun C Plan at Cedar Farms
- The Glenwood A Plan at Cedar Farms
- The Hickory B Plan at Cedar Farms
- The Russell B Plan at Cedar Farms
- The Danbury A Plan at Cedar Farms
- The Harrison G Plan at Cedar Farms
- The Russell A Plan at Cedar Farms
- The Willow B Plan at Cedar Farms
- The Sinclair C Plan at Cedar Farms
- 681 County Line Auburn Rd
- 396 Carl Cedar Hill Rd
- 482 Cedar Trail
- 711 Brighton Ln
- 65 Cardinal Pond Ln
- 65 Cardinal Pond Ln Unit 9A
- 62 Cardinal Pond Ln Unit 5A
- 53 Cardinal Pond Ln Unit 10A
- 141 Wingate Dr Unit 24A
- 109 Hyde Park
- 445 Knightsbridge Ln
- 219 Heritage Way
- 807 Lazy Ln
- 555 Versailles Dr
- 712 Pinnacle Dr
- 840 City Pond Rd
- 94 Garrison Dr
- 422 Highway 211 NW Unit F
- 245 Natchez Cir
- 37 Deer Canyon Dr
- 1350 Enclave Way
- 85 Parks Mill Rd
- 46 Cannondale Dr
- 56 Garrison Dr
- 62 Garrison Dr
- 475 Bankhead Hwy
- 108 Cannondale Dr
- 180 Parks Mill Rd

