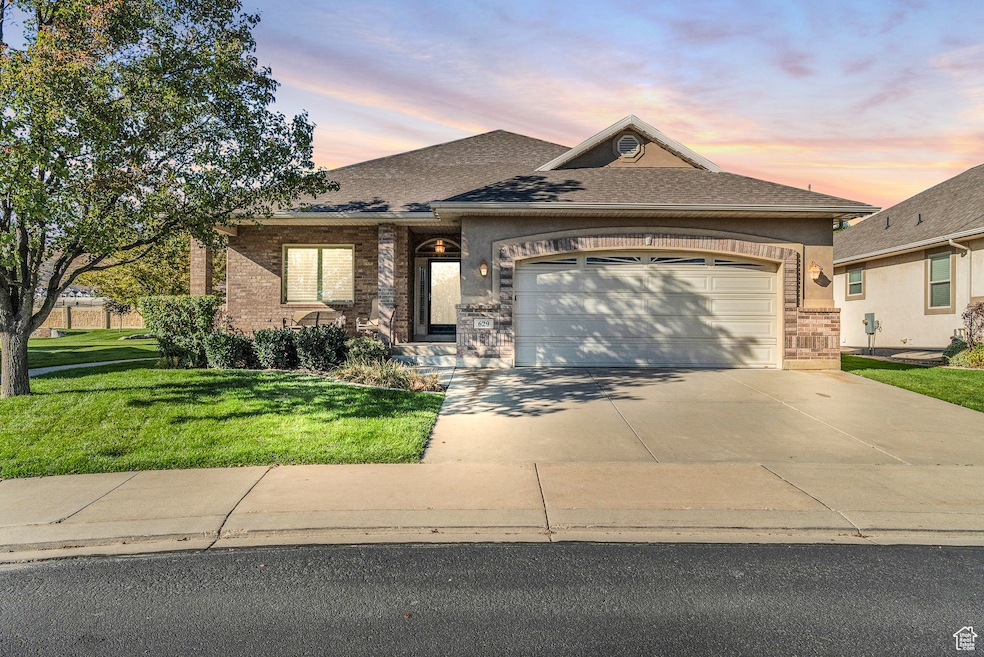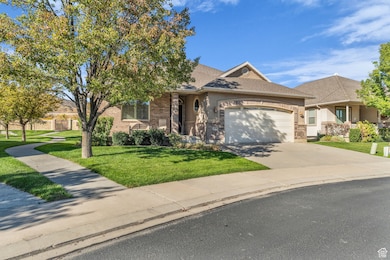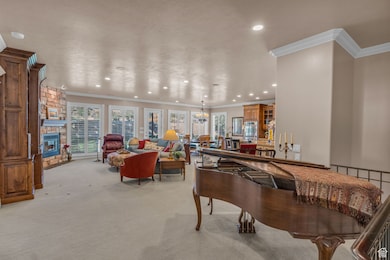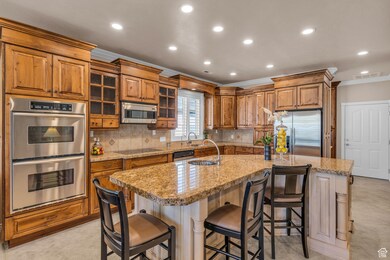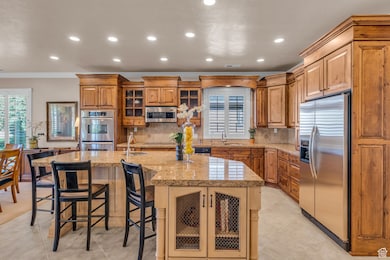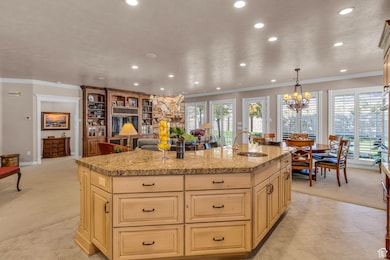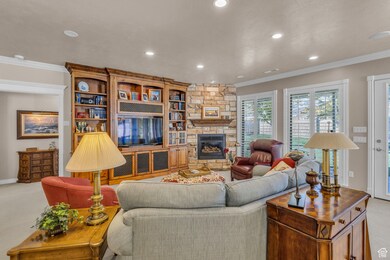Estimated payment $4,584/month
Highlights
- Active Adult
- Rambler Architecture
- Main Floor Primary Bedroom
- Clubhouse
- Radiant Floor
- 2 Fireplaces
About This Home
**$10k price drop!! Nows the time to make a move!** Welcome to Brookhaven Villas-one of Lehi's most sought-after 55+ communities! This beautifully maintained home showcases stunning custom Millcreek cabinetry and expansive floor-to-ceiling windows that fill the main living area with natural light. Radiant floor heating ensures year-round comfort complemented by a newer AC for energy efficiency. The open-concept layout features a gourmet kitchen, spacious primary suite, and elegant finishes throughout. Step outside to a large, private back patio-perfect for relaxing or entertaining as well as convenient access to the community garden. Enjoy maintenance-free living in a peaceful, friendly neighborhood with walking trails, clubhouse, indoor pool, gym, and nearby shopping, dining, and freeway access. With thoughtful upgrades and quality craftsmanship, this home is truly move-in ready. Don't miss the opportunity to own in Brookhaven Villas!
Home Details
Home Type
- Single Family
Est. Annual Taxes
- $2,875
Year Built
- Built in 2004
Lot Details
- 3,049 Sq Ft Lot
- Landscaped
- Sprinkler System
- Property is zoned Single-Family
HOA Fees
- $180 Monthly HOA Fees
Parking
- 2 Car Attached Garage
Home Design
- Rambler Architecture
- Brick Exterior Construction
- Stucco
Interior Spaces
- 3,690 Sq Ft Home
- 2-Story Property
- Wet Bar
- Central Vacuum
- 2 Fireplaces
- Double Pane Windows
- Plantation Shutters
- Entrance Foyer
- Den
- Basement Fills Entire Space Under The House
- Attic Fan
- Storm Doors
- Gas Dryer Hookup
Kitchen
- Built-In Double Oven
- Range
- Microwave
- Portable Dishwasher
- Granite Countertops
Flooring
- Carpet
- Radiant Floor
- Tile
Bedrooms and Bathrooms
- 3 Bedrooms | 1 Primary Bedroom on Main
- Walk-In Closet
- Bathtub With Separate Shower Stall
Outdoor Features
- Covered Patio or Porch
Schools
- Eaglecrest Elementary School
- Lehi Middle School
- Skyridge High School
Utilities
- Central Air
- Heating Available
- Natural Gas Connected
Listing and Financial Details
- Assessor Parcel Number 35-419-0121
Community Details
Overview
- Active Adult
- Jim Adamson Association, Phone Number (801) 771-6952
- Brookhaven Villas Pud Subdivision
Amenities
- Picnic Area
- Clubhouse
Recreation
- Community Pool
- Snow Removal
Map
Home Values in the Area
Average Home Value in this Area
Tax History
| Year | Tax Paid | Tax Assessment Tax Assessment Total Assessment is a certain percentage of the fair market value that is determined by local assessors to be the total taxable value of land and additions on the property. | Land | Improvement |
|---|---|---|---|---|
| 2025 | $2,875 | $367,070 | $261,300 | $406,100 |
| 2024 | $2,875 | $336,490 | $0 | $0 |
| 2023 | $2,651 | $336,875 | $0 | $0 |
| 2022 | $2,702 | $332,860 | $0 | $0 |
| 2021 | $2,402 | $447,300 | $151,200 | $296,100 |
| 2020 | $2,264 | $416,700 | $140,000 | $276,700 |
| 2019 | $2,177 | $416,700 | $140,000 | $276,700 |
| 2018 | $2,276 | $411,700 | $135,000 | $276,700 |
| 2017 | $2,268 | $218,185 | $0 | $0 |
| 2016 | $2,353 | $209,935 | $0 | $0 |
| 2015 | -- | $200,310 | $0 | $0 |
| 2014 | $2,190 | $184,415 | $0 | $0 |
Property History
| Date | Event | Price | List to Sale | Price per Sq Ft |
|---|---|---|---|---|
| 11/04/2025 11/04/25 | Price Changed | $790,000 | -1.3% | $214 / Sq Ft |
| 10/02/2025 10/02/25 | For Sale | $800,000 | -- | $217 / Sq Ft |
Purchase History
| Date | Type | Sale Price | Title Company |
|---|---|---|---|
| Interfamily Deed Transfer | -- | None Available | |
| Warranty Deed | -- | Affiliated First Title Comp |
Mortgage History
| Date | Status | Loan Amount | Loan Type |
|---|---|---|---|
| Previous Owner | $256,000 | Purchase Money Mortgage |
Source: UtahRealEstate.com
MLS Number: 2115105
APN: 35-419-0121
- 565 E 3375 N
- 3368 N 700 E
- 292 E Clubview Ln
- 256 E Backhand Ln
- 975 E 2850 N
- 4525 N McKechnie Way Unit 1113
- 181 E Levengrove Dr Unit 175
- 4531 N McKechnie Way Unit 1114
- 4519 N McKechnie Way Unit 1112
- 4419 N Braiken Ridge Dr Unit 1129
- 221 E Levengrove Dr
- 242 W Glenbrittle Dr
- 4483 N McKechnie Way Unit 1106
- 4495 N McKechnie Way Unit 1108
- 4272 Braiken Ridge Dr Unit 105
- 4471 N McKechnie Way Unit 1104
- 4308 N Braiken Ridge Dr
- 4403 N Braiken Ridge Dr Unit 1128
- 4272 N Braiken Ridge Dr
- 68-185 E Talisman Ave
- 2884 N 675 E
- 339 W 2450 N
- 3601 N Mountain View Rd
- 570 W 2375 N St
- 946 Shadow Brk Ln
- 4200 N Seasons View Dr
- 1400 W Morning Vista Rd
- 2377 N 1200 W
- 3851 N Traverse Mountain Blvd
- 2777 W Sandalwood Dr
- 6225 W 10050 N
- 2142 E Brookings Dr
- 1788 N Festive Way
- 4151 N Traverse Mountain Blvd
- 1995 N 3930 W
- 4104 N Fremont Dr
- 1078 W 800 N
- 1971 W 1400 N
- 2718 N Elm Dr
- 3108 W Desert Lily Dr
