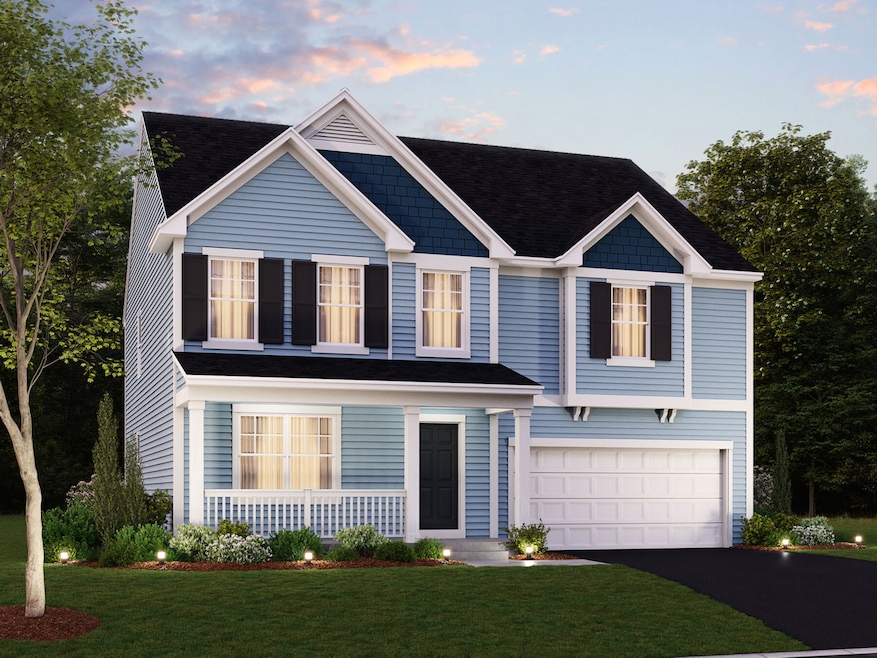629 Endicott Rd South Elgin, IL 60177
Whispering Trail NeighborhoodEstimated payment $3,753/month
Highlights
- New Construction
- Loft
- Breakfast Room
- Corron Elementary School Rated A
- Mud Room
- Living Room
About This Home
*Below Market Interest Rate Available for Qualified Buyers* Introducing the Seneca at Becketts Landing in South Elgin! This floorplan features four bedrooms, a loft, a second-floor laundry room, and a 9 foot walkout basement. Take a look inside! As you enter the front door, the home immediately opens up to the flex room to the side. This room can be used for just about anything, from a formal living room or dining room to a play room or home office. The staircase to the basement sits at the front of the home, while the ascending staircase sits in the rear of the home. As you head further into the home, you'll first pass a powder room and closet for guests and then arrive to the open-concept space in the rear of the home. The kitchen with center island, breakfast area, and family room are all open to one another, creating the perfect space for entertaining. Adults can prepare a meal while children sit and play in the family room. The mud room, which provides access to the garage, completes the first level. As you arrive upstairs, you'll land in the spacious loft area. The owner's suite sits in the rear corner of the home and is complete with its own walk-in closet and en-suite bathroom with a dual sink vanity and tiled shower. Three secondary bedrooms sit on the other side of the home, along with a full hall bathroom. A laundry room completes the upper level. Rounding out this home is a 9 foot walkout basement. *Photos are of a similar home, not subject home* Broker must be present at clients first visit to any M/I Homes community. Lot 122
Home Details
Home Type
- Single Family
Year Built
- Built in 2025 | New Construction
Lot Details
- Lot Dimensions are 76 x 122 x 115 x 59
HOA Fees
- $78 Monthly HOA Fees
Parking
- 2 Car Garage
- Driveway
- Parking Included in Price
Home Design
- Asphalt Roof
- Concrete Perimeter Foundation
Interior Spaces
- 2,603 Sq Ft Home
- 2-Story Property
- Mud Room
- Family Room
- Living Room
- Dining Room
- Loft
- Bonus Room
- Carbon Monoxide Detectors
Kitchen
- Breakfast Room
- Range
- Microwave
- Dishwasher
Bedrooms and Bathrooms
- 4 Bedrooms
- 4 Potential Bedrooms
- Dual Sinks
- Low Flow Toliet
- Separate Shower
Laundry
- Laundry Room
- Gas Dryer Hookup
Basement
- Basement Fills Entire Space Under The House
- Sump Pump
Schools
- Wild Rose Elementary School
- Wredling Middle School
- St Charles North High School
Utilities
- Forced Air Heating and Cooling System
- Heating System Uses Natural Gas
- 200+ Amp Service
Community Details
- Association fees include insurance
- M/I Homes Association, Phone Number (224) 276-4425
- Becketts Landing Subdivision, Seneca D Floorplan
Map
Home Values in the Area
Average Home Value in this Area
Property History
| Date | Event | Price | Change | Sq Ft Price |
|---|---|---|---|---|
| 09/12/2025 09/12/25 | Sold | $584,990 | 0.0% | $225 / Sq Ft |
| 09/09/2025 09/09/25 | Off Market | $584,990 | -- | -- |
| 08/27/2025 08/27/25 | Price Changed | $584,990 | +0.9% | $225 / Sq Ft |
| 08/22/2025 08/22/25 | Price Changed | $579,990 | -3.3% | $223 / Sq Ft |
| 07/31/2025 07/31/25 | Price Changed | $599,990 | -5.7% | $230 / Sq Ft |
| 07/18/2025 07/18/25 | For Sale | $636,015 | -- | $244 / Sq Ft |
Source: Midwest Real Estate Data (MRED)
MLS Number: 12453615
- 552 Endicott Rd
- 517 Endicott Rd
- 532 Endicott Rd
- 528 Endicott Rd
- 524 Endicott Rd
- 505 Endicott Rd
- 520 Endicott Rd
- 516 Endicott Rd
- 508 Endicott Rd
- 633 Endicott Rd
- 484 Endicott Rd
- 432 Collingwood Rd
- Vaughn Plan at Becketts Landing
- Quinn Plan at Becketts Landing
- Seneca Plan at Becketts Landing
- Newbury Plan at Becketts Landing
- Paxton Plan at Becketts Landing
- 428 Collingwood Rd
- 424 Collingwood Rd
- 31 S London Ct







