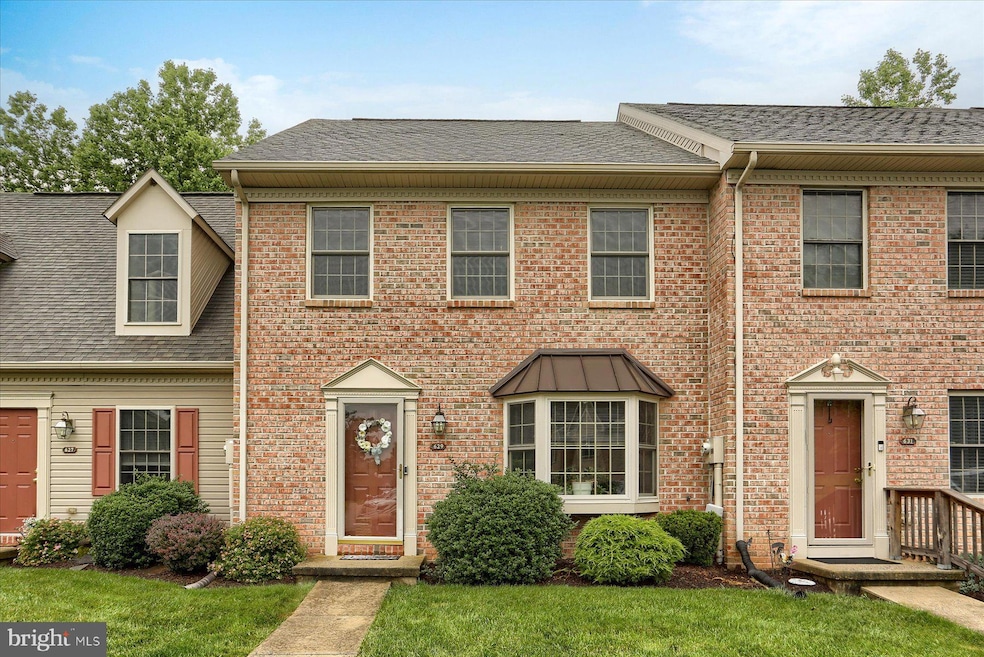
629 Glenbrook Dr Harrisburg, PA 17110
Highlights
- Fitness Center
- Traditional Architecture
- Central Air
- Deck
- Wood Flooring
- Property is in excellent condition
About This Home
As of August 2025Remarkably clean and ready to move into town home located at Parkview at Waverly. This pristine home backs up to private wooded space and has everything. New mechanicles, Anderson replacement windows and doors with transferable warranty, Beautiful wood floors throughout the first floor and recently finished walk-out basement. Upstairs offers 2 sizable bedrooms with each having their own bathroom and walk-in closets.
Townhouse Details
Home Type
- Townhome
Est. Annual Taxes
- $4,681
Year Built
- Built in 2008
HOA Fees
- $180 Monthly HOA Fees
Parking
- 2 Parking Spaces
Home Design
- Traditional Architecture
- Permanent Foundation
- Frame Construction
Interior Spaces
- Property has 2 Levels
- Finished Basement
- Natural lighting in basement
Flooring
- Wood
- Carpet
Bedrooms and Bathrooms
- 2 Bedrooms
Schools
- Susquehanna Township High School
Utilities
- Central Air
- Heat Pump System
- Electric Water Heater
Additional Features
- Doors are 32 inches wide or more
- Deck
- Property is in excellent condition
Listing and Financial Details
- Assessor Parcel Number 62-087-303-000-0000
Community Details
Overview
- Association fees include common area maintenance, exterior building maintenance, lawn maintenance, management
- Park View At Waverly Subdivision
Recreation
- Fitness Center
Pet Policy
- Pets Allowed
Ownership History
Purchase Details
Home Financials for this Owner
Home Financials are based on the most recent Mortgage that was taken out on this home.Purchase Details
Home Financials for this Owner
Home Financials are based on the most recent Mortgage that was taken out on this home.Similar Homes in Harrisburg, PA
Home Values in the Area
Average Home Value in this Area
Purchase History
| Date | Type | Sale Price | Title Company |
|---|---|---|---|
| Special Warranty Deed | -- | None Available |
Mortgage History
| Date | Status | Loan Amount | Loan Type |
|---|---|---|---|
| Open | $133,000 | New Conventional | |
| Previous Owner | $137,750 | New Conventional | |
| Previous Owner | $174,501 | FHA | |
| Previous Owner | $160,174 | Unknown |
Property History
| Date | Event | Price | Change | Sq Ft Price |
|---|---|---|---|---|
| 08/15/2025 08/15/25 | Sold | $269,900 | 0.0% | $141 / Sq Ft |
| 07/14/2025 07/14/25 | Pending | -- | -- | -- |
| 06/19/2025 06/19/25 | For Sale | $269,900 | +86.1% | $141 / Sq Ft |
| 05/10/2016 05/10/16 | Sold | $145,000 | -4.6% | $94 / Sq Ft |
| 03/15/2016 03/15/16 | Pending | -- | -- | -- |
| 02/05/2016 02/05/16 | For Sale | $152,000 | -- | $99 / Sq Ft |
Tax History Compared to Growth
Tax History
| Year | Tax Paid | Tax Assessment Tax Assessment Total Assessment is a certain percentage of the fair market value that is determined by local assessors to be the total taxable value of land and additions on the property. | Land | Improvement |
|---|---|---|---|---|
| 2025 | $4,727 | $130,100 | $20,300 | $109,800 |
| 2024 | $4,262 | $130,100 | $20,300 | $109,800 |
| 2023 | $4,086 | $130,100 | $20,300 | $109,800 |
| 2022 | $4,036 | $130,100 | $20,300 | $109,800 |
| 2021 | $3,965 | $130,100 | $20,300 | $109,800 |
| 2020 | $3,965 | $130,100 | $20,300 | $109,800 |
| 2019 | $3,877 | $130,100 | $20,300 | $109,800 |
| 2018 | $3,663 | $130,100 | $20,300 | $109,800 |
| 2017 | $3,663 | $130,100 | $20,300 | $109,800 |
| 2016 | $0 | $130,100 | $20,300 | $109,800 |
| 2015 | -- | $130,100 | $20,300 | $109,800 |
| 2014 | -- | $130,100 | $20,300 | $109,800 |
Agents Affiliated with this Home
-
Seth Baluch

Seller's Agent in 2025
Seth Baluch
TeamPete Realty Services, Inc.
(717) 439-1202
2 in this area
87 Total Sales
-
Jake Barrick

Buyer's Agent in 2025
Jake Barrick
Keller Williams of Central PA
(717) 574-9736
1 in this area
20 Total Sales
-
R
Seller's Agent in 2016
RONNI NYE-KELLER
Berkshire Hathaway HomeServices Homesale Realty
Map
Source: Bright MLS
MLS Number: PADA2046508
APN: 62-087-303
- 222 Timber View Dr
- 2312 Continental Dr
- 2125 Chatham Way
- 129 Hunters Ridge Dr
- 4644 Margarets Dr Unit UT2E
- 211 N Timber Ct
- 4503 Hillside Ct Unit UT22
- 414 Blue Ridge Cir
- 2829 Oakwood Dr
- 4507 N Progress Ave
- 4663 N Progress Ave
- Brookfield Plan at Mountaindale
- Westbrooke Plan at Mountaindale
- Kingston Plan at Mountaindale
- Bridgemont Plan at Mountaindale
- Silverbrooke Plan at Mountaindale
- Sullivan Plan at Mountaindale
- 403 Redbud Ct
- 1817 Dogwood Rd
- 4483 Brooksvale Ct






